-
Stone base; impression of wooden column in surrounding plaster floor...
-
Stone base; impression of wooden column in surrounding plaster floor...
-
-
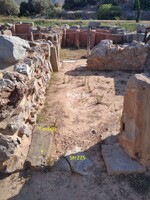 Round shallow pivot hole on the upper side of the stone base of the SE door...
Round shallow pivot hole on the upper side of the stone base of the SE door... -
One or two carbonized beams were discovered directly on the bedrock (from t...
-
 The remains of a carbonized beam possibly fallen from the roof of the house...
The remains of a carbonized beam possibly fallen from the roof of the house... -
It was found in the lower layer of the hearth deposit located just outside ...
-
-
-
-
-
-
-
-
-
-
-
-
-
-
-
-
-
-
-
-
-
-
-
-
-
-
-
-
-
-
-
-
-
-
-
-
-
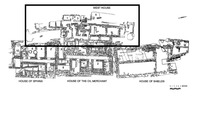 West House is a ground floor building at the Lower City south of Grave Circ...
West House is a ground floor building at the Lower City south of Grave Circ... -
 The buildings of the North-West Quarter at the Acropolis of Mycenae occupy ...
The buildings of the North-West Quarter at the Acropolis of Mycenae occupy ... -
-
-
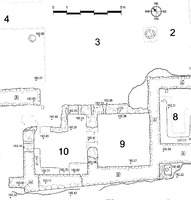 Open Court before the Porch of the Megaron...
Open Court before the Porch of the Megaron... -
 Throne Room of the Megaron...
Throne Room of the Megaron... -
Vestibule of Megaron...
-
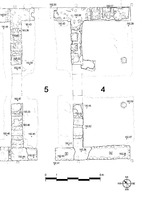 Megaron porch with two columns in-antis...
Megaron porch with two columns in-antis... -
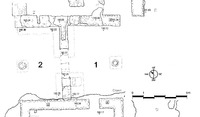 Room 2 (inner room) of the Propylon...
Room 2 (inner room) of the Propylon... -
Inner room (Room 2) of the Propylon...
-
-
-
-
-
-
-
-
-
-
-
-
-
-
-
-
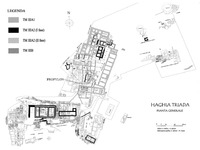 It is the southern access to the large square, the so-called Piazzale dell’...
It is the southern access to the large square, the so-called Piazzale dell’... -
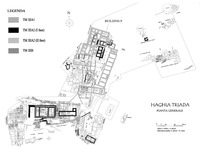 The building is located in the northern sector of the settlement and with t...
The building is located in the northern sector of the settlement and with t... -
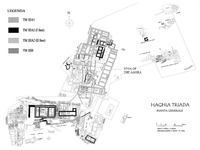 The building is located in the northern sector of the settlement, built aga...
The building is located in the northern sector of the settlement, built aga... -
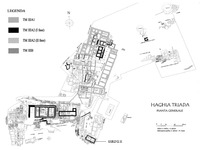 The building is located in the southern sector of the settlement, built on ...
The building is located in the southern sector of the settlement, built on ... -
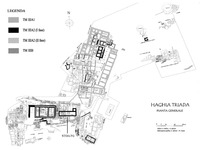 The building is located in the southern sector of the settlement, where it ...
The building is located in the southern sector of the settlement, where it ... -
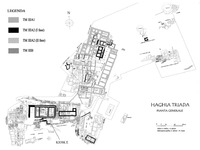 The small building is located in the southern sector of the settlement and ...
The small building is located in the southern sector of the settlement and ... -
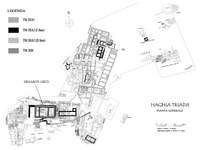 The building is located in the southern sector of the settlement, where it ...
The building is located in the southern sector of the settlement, where it ... -
-
-
-
-
-
-
-
-
-
-
-
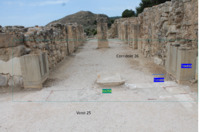 After restoration works, timber element was replaced by modern cement. The ...
After restoration works, timber element was replaced by modern cement. The ... -
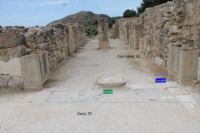 The original stone base is visible for a minimal part since the restoration...
The original stone base is visible for a minimal part since the restoration... -
 The door frame, both on southern and northern part of polythyron, are resto...
The door frame, both on southern and northern part of polythyron, are resto... -
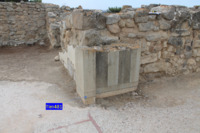 A transversal horizontal timber element was grafted on the gypsum stone bas...
A transversal horizontal timber element was grafted on the gypsum stone bas... -
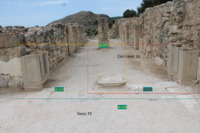 The door frame, both on southern and northern part of polythyron, are resto...
The door frame, both on southern and northern part of polythyron, are resto... -
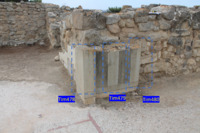 After restoration works, timber element was replaced by modern cement. The ...
After restoration works, timber element was replaced by modern cement. The ... -
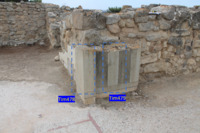 After restoration works, timber element was replaced by modern cement. The ...
After restoration works, timber element was replaced by modern cement. The ... -
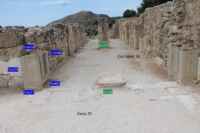 After restoration works, timber element was replaced by modern cement. The ...
After restoration works, timber element was replaced by modern cement. The ... -
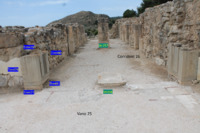 The original stone base is visible for a minimal part since the restoration...
The original stone base is visible for a minimal part since the restoration... -
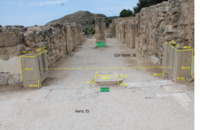 The structural unit as it visible today has been restored. The two opening ...
The structural unit as it visible today has been restored. The two opening ... -
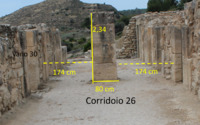 The stone pier is composed by four square blocks. (Dimension from the botto...
The stone pier is composed by four square blocks. (Dimension from the botto... -
-
-
