-
Southwest ashlar facade of the LHIII phase of the Southwestern Building
...
-
Vertical chases span the thickness of the wall from its bottom to its prese
...
-
Vertical chases span the thickness of the wall from its bottom to its prese
...
-
Vertical chases span the thickness of the wall from its bottom to its prese
...
-
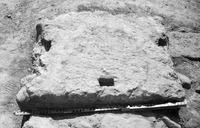
All faces chiseled flat and then ground smooth
...
-
Anta block at the southeast end of Room 93's northeast wall
...
-
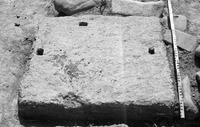
All faces chiseled flat and then ground smooth
...
-
-

All faces chiseled flat and then ground smooth
...
-
Anta block with no mortises
...
-
Room associated with the small altar in court 92
...
-
Freestanding building northeast of the Main Building
...
-
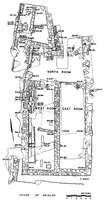
A large ground floor building north of the House of Oil Merchant at the Low
...
-
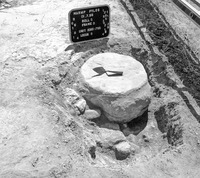
-
North column base, cut from a single block of stone
...
-
Large room with four columns
...
-

Imprint of column in plaster floor
...
-
Imprint of column in plaster floor
...
-
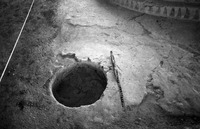
Circular imprint in plaster floor
...
-
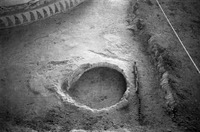
Circular imprint in plaster floor of Room 6
...
-
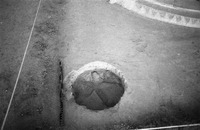
Circular imprint in plaster floor
...
-
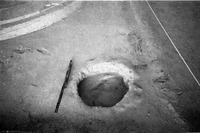
Circular imprint in plaster floor
...
-
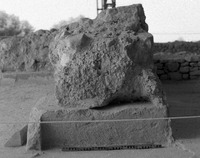
All faces chiseled flat and then ground smooth
...
-
Anta block on southwest side of doorway between rooms 4 and 5
...
-
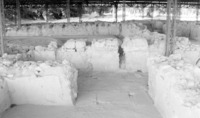
Horizontal chase in southwest face of wall
...
-
Northeast wall of Room 16 with horizontal and vertical chases
...
-
Corridor flanking the southwest side of the megaron unit
...
-
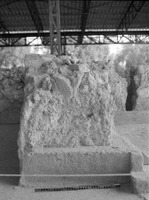
All faces chiseled flat and then ground smoooth
...
-
Anta block on northeast side of the door between rooms 4 and 5
...
-
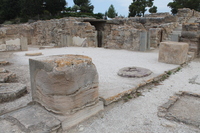
-
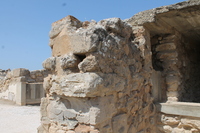
-
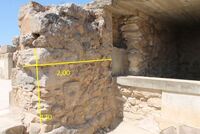
-
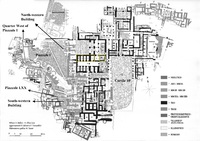
-
The pier is composed of three separated blocks, worked on one side. The lat
...
-

-
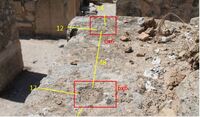
Two rectangular ashlar blocks composed a pillar. At the top of the highest
...
-
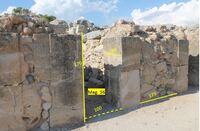
The pier is composed of two separated blocks, worked on both faces. The lat
...
-
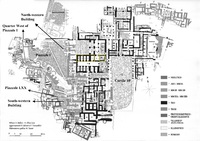
-
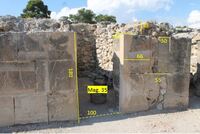
-
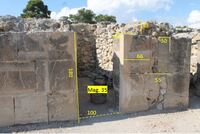
The pier is composed of two to three separated blocks, worked on both faces
...
-
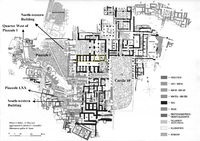
-
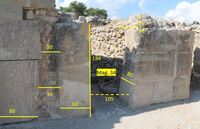
Two rectangular ashlar blocks composed a pillar. At the top of the highest
...
-
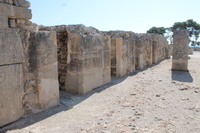
The pier is composed of two up three separated blocks, worked on both faces
...
-
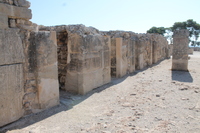
-
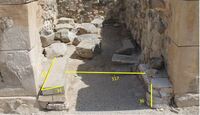
Two door jambs made up of gypsum. It is not visible any pivot or socket but
...
-
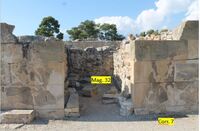
-
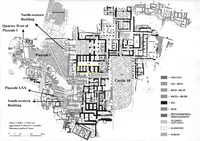
-
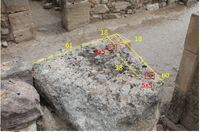
Three rectangular ashlar block are at the end of one rubble masonry wall. A
...
-
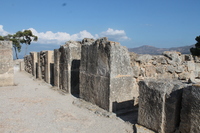
The pier is composed of three separated blocks, worked on both faces. The l
...
-
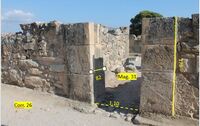
-
All faces chiseled flat and then ground smooth
...
-
Anta block with three mortices and two bedding cuts
...
-
Stairway with three steps preserved
...
-
All faces chiseled flat and then ground smooth
...
-
-
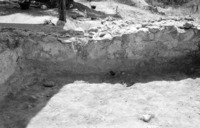
Four chases ; each span the thickness of the wall
...
-
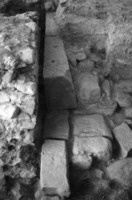
Front face chiseled flat and then ground smooth; all joint faces chiseled
...
-
Orthostate facade with one preserved mortise
...
-
LHII building underneath Room 7; function unknown
...
-
A thin layer from ashes or burnt wood from a door wooden frame was found
...
-
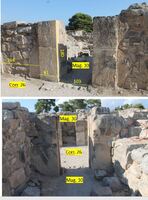
Two huge rectangular ashlar block are al the end of one rubble masonry wall
...
-
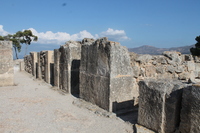
The pier is composed of two separate blocks, worked on both faces. The late
...
-
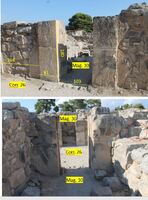
-
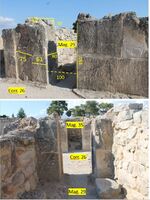
The pier is composed of two separate blocks, worked on both faces. The late
...
-
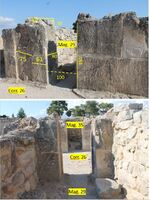
-
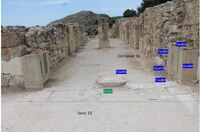
The base has covered by restoration works with modern cement. The preserved
...
-
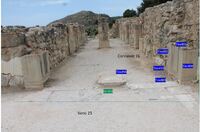
After restoration works, timber element was replaced by modern cement. The
...
-
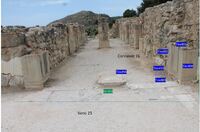
After restoration works, timber element was replaced by modern cement. The
...
-
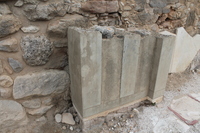
After restoration works, timber element was replaced by modern cement. The
...
-
-
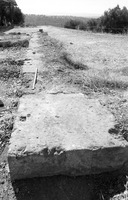
All faces of the anta were chiseled flat and then ground smooth
...
-
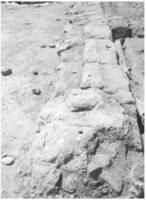
All ashlar faces chiseled flat and then ground smooth
...
-
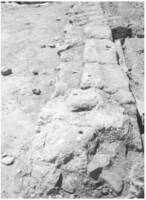
All faces chiseled flat and then ground smooth
...
-

Northeast facade of Hall 64; one course of ashlar preserved with mortises a
...
-
Hall 64 served as the formal entrance into Hall 65; both were probably used
...
-
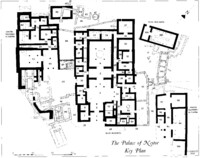
The southwestern Building primarily served a ceremonial and dining function
...
-
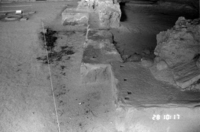
On course of ashlar preserved with mortises on the upper surface of each bl
...
-
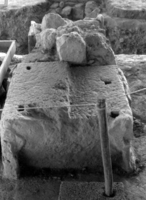
All surfaces chiseled flat and ground smooth
...
-
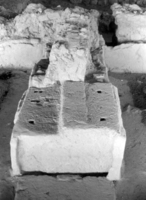
All surfaces chiseled and ground smooth and flat
...
-
Southeast wall of Room 3; ashlar wall with mortises and beddings
...
-
Anta block with mortises and beam beds
...
-
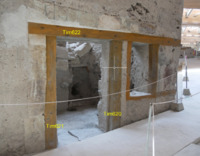
Vertical chase on rubble wall with ashlar frame, restored with concrete aft
...
-
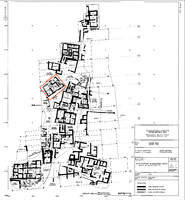
Typical Residential Building in the west area of the excavated part of Akro
...
-
-
Masonry consists of rubble, ashlar block fragments, and a heavy mortar
...
-
Vertical chases in the northeast and northwest walls. Masonry consists of r
...
-
Masonry consists of rubble, ashlar block fragments, and a heavy mortar
...
-
-
Original excavators posit that the room served as a "waiting room
...
-
Masonry consists of rubble, ashlar block fragements, and a heavy mortar
...
-
Masonry consists of rubble, ashlar block fragments, and a heavy mortar
...
-
Masonry consists of rubble, ashlar block fragments, and a heavy mortar
...
-
Masonry consists of rubble, ashlar block fragments, and a heavy mortar
...
-
Storeroom with evidence of a vertical timber masonry system
...
-
Masonry consists of rubble, ashlar block fragments, and a heavy mortar. See
...
-
Stoa or portico with a two-column colonnade
...
-
Portico flanking the open court before the megaron
...
-
-
Entrance into the Main Building with a stone base for a pier in-antis
...
-
Stone base; impression of wooden column in surrounding plaster floor
...
 All faces chiseled flat and then ground smooth...
All faces chiseled flat and then ground smooth... All faces chiseled flat and then ground smooth...
All faces chiseled flat and then ground smooth... All faces chiseled flat and then ground smooth...
All faces chiseled flat and then ground smooth... A large ground floor building north of the House of Oil Merchant at the Low...
A large ground floor building north of the House of Oil Merchant at the Low... Circular column...
Circular column... Imprint of column in plaster floor...
Imprint of column in plaster floor... Circular imprint in plaster floor...
Circular imprint in plaster floor... Circular imprint in plaster floor of Room 6...
Circular imprint in plaster floor of Room 6... Circular imprint in plaster floor...
Circular imprint in plaster floor... Circular imprint in plaster floor...
Circular imprint in plaster floor... All faces chiseled flat and then ground smooth...
All faces chiseled flat and then ground smooth... Horizontal chase in southwest face of wall...
Horizontal chase in southwest face of wall... All faces chiseled flat and then ground smoooth...
All faces chiseled flat and then ground smoooth...




 Two rectangular ashlar blocks composed a pillar. At the top of the highest ...
Two rectangular ashlar blocks composed a pillar. At the top of the highest ... The pier is composed of two separated blocks, worked on both faces. The lat...
The pier is composed of two separated blocks, worked on both faces. The lat...

 The pier is composed of two to three separated blocks, worked on both faces...
The pier is composed of two to three separated blocks, worked on both faces...
 Two rectangular ashlar blocks composed a pillar. At the top of the highest ...
Two rectangular ashlar blocks composed a pillar. At the top of the highest ... The pier is composed of two up three separated blocks, worked on both faces...
The pier is composed of two up three separated blocks, worked on both faces...
 Two door jambs made up of gypsum. It is not visible any pivot or socket but...
Two door jambs made up of gypsum. It is not visible any pivot or socket but...

 Three rectangular ashlar block are at the end of one rubble masonry wall. A...
Three rectangular ashlar block are at the end of one rubble masonry wall. A... The pier is composed of three separated blocks, worked on both faces. The l...
The pier is composed of three separated blocks, worked on both faces. The l...
 Four chases ; each span the thickness of the wall...
Four chases ; each span the thickness of the wall... Front face chiseled flat and then ground smooth; all joint faces chiseled...
Front face chiseled flat and then ground smooth; all joint faces chiseled... Two huge rectangular ashlar block are al the end of one rubble masonry wall...
Two huge rectangular ashlar block are al the end of one rubble masonry wall... The pier is composed of two separate blocks, worked on both faces. The late...
The pier is composed of two separate blocks, worked on both faces. The late...
 The pier is composed of two separate blocks, worked on both faces. The late...
The pier is composed of two separate blocks, worked on both faces. The late...
 The base has covered by restoration works with modern cement. The preserved...
The base has covered by restoration works with modern cement. The preserved... After restoration works, timber element was replaced by modern cement. The ...
After restoration works, timber element was replaced by modern cement. The ... After restoration works, timber element was replaced by modern cement. The ...
After restoration works, timber element was replaced by modern cement. The ... After restoration works, timber element was replaced by modern cement. The ...
After restoration works, timber element was replaced by modern cement. The ... All faces of the anta were chiseled flat and then ground smooth...
All faces of the anta were chiseled flat and then ground smooth... All ashlar faces chiseled flat and then ground smooth...
All ashlar faces chiseled flat and then ground smooth... All faces chiseled flat and then ground smooth...
All faces chiseled flat and then ground smooth... Northeast facade of Hall 64; one course of ashlar preserved with mortises a...
Northeast facade of Hall 64; one course of ashlar preserved with mortises a... The southwestern Building primarily served a ceremonial and dining function...
The southwestern Building primarily served a ceremonial and dining function... On course of ashlar preserved with mortises on the upper surface of each bl...
On course of ashlar preserved with mortises on the upper surface of each bl... All surfaces chiseled flat and ground smooth...
All surfaces chiseled flat and ground smooth... All surfaces chiseled and ground smooth and flat...
All surfaces chiseled and ground smooth and flat... Vertical chase on rubble wall with ashlar frame, restored with concrete aft...
Vertical chase on rubble wall with ashlar frame, restored with concrete aft... Typical Residential Building in the west area of the excavated part of Akro...
Typical Residential Building in the west area of the excavated part of Akro...