-
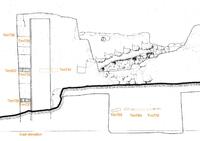
Horizontal timber reinforcement system of masonry, part of the wider reinfo
...
-
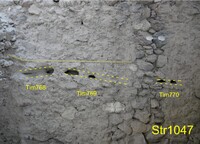
Chase in rubble masonry, part of the horizontal timber reinforcement system
...
-

Horizontal reinforcement system of masonry of the entire building, found in
...
-
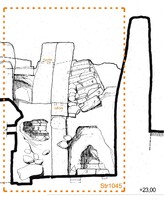
Dressed stone base of tuff with 2 mortises, encased in the north end of the
...
-
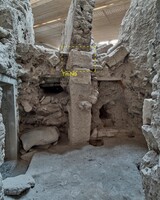
Dressed stone base of tuff with 2 mortises, encased in the south end of the
...
-
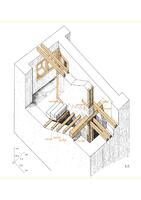
Evidence of the main beam that supported the end of the third flight of sta
...
-
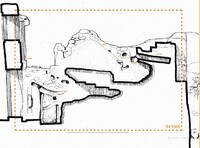
Imprint on mortar plaster, of the ceiling (reeds) along the fourth flight o
...
-
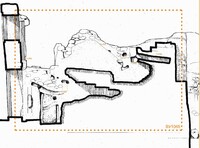
Horizontal ashlar frame on top of the timber lintel of the door, on the int
...
-

Evidence of beam that supported the steps of the third flight of stairs, tr
...
-
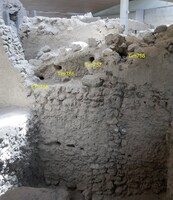
Evidence of beam that supported the steps of the third flight of stairs, tr
...
-
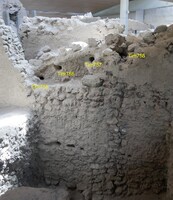
Evidence of beam that supported the steps of the third flight of stairs, tr
...
-
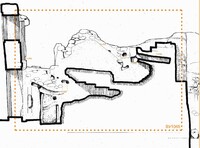
Evidence of beam that supported the steps of the fourth flight of stairs, t
...
-
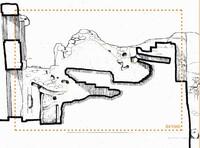
Hole in west rubble wall, evidence of the main beam that supported the end
...
-
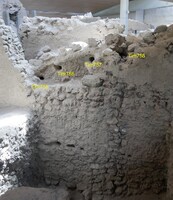
Hole in the debris that filled the space under the staircase, evidence of t
...
-
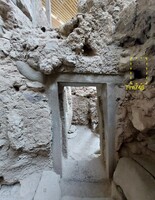
Hole in the wall, west of the staircase, probable evidence of the main tran
...
-
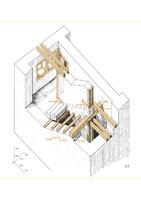
U shaped staricase with 4 flights of stairs
...
-
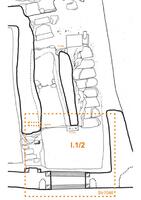
The floor of room I.1/2 on the south side of the staircase. It was supporte
...
-
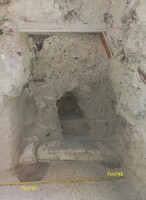
Hole on the floor, most probably for the support of a vertical timber of th
...
-
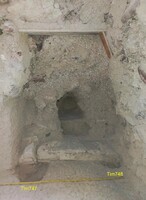
Hole on the floor, most probably for the support of a vertical timber of th
...
-
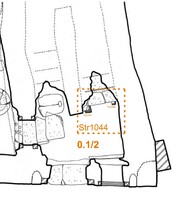
Door frame that most probably existed at the first step of the staircase, w
...
-
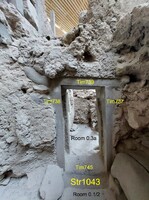
Basalt threshold which serves partly as a step downward to room 0.3a. It su
...
-
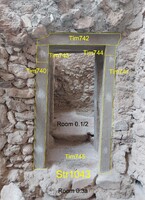
Horizontal transversal timber under the lintel of the door, reconstructed i
...
-
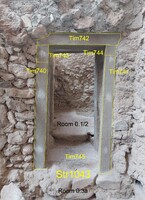
Horizontal transversal timber under the lintel of the door, reconstructed i
...
-
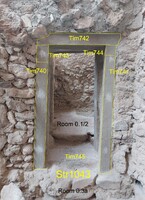
Horizontal timber of the lintel of the door, reconstructed in concrete
...
-
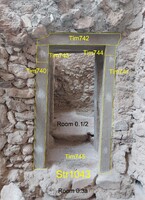
Vertical timber of the jamb of the door, reconstructed in concrete
...
-
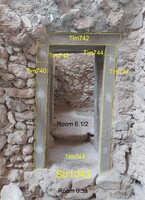
Vertical timber of the jamb of the door, reconstructed in concrete
...
-
-
-
-
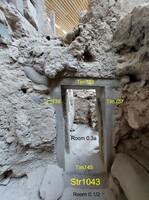
Horizontal timber of the lintel of the door. The imprints on ash were foun
...
-
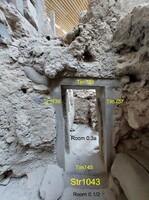
Vertical timber of the jamb of the door. The imprints on ash were found du
...
-
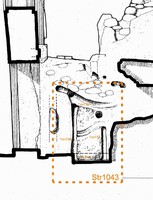
Loadbearing door in rubble wall with a monolithic threshold. The imprints o
...
-
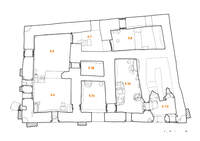
Room 0.3a, next to the entrance hall of the West House, with a door leading
...
-
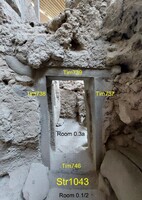
Vertical timber of the jamb of the door. The imprints on ash, of the broke
...
-
The lower level of the doorway area consisted of a backfilling with carboni
...
-
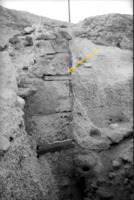
Timber reinforcement of the corner of the wall. Chase on rubble wall with a
...
-
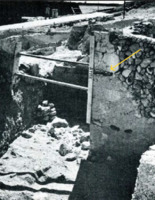
Timber reinforcement of the corner of the wall. Chase on rubble wall with a
...
-
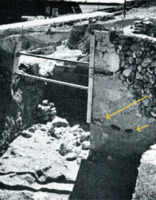
Timber reinforcement of the corner of the wall. Chase on rubble wall with a
...
-
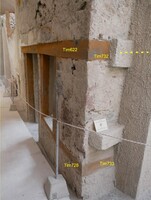
Timber reinforcement of the corner of the wall. Transversal to the external
...
-
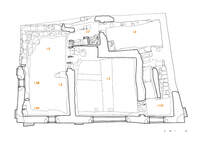
Room I.1/2, the entrance hall to the first floor of the West House, with a
...
-
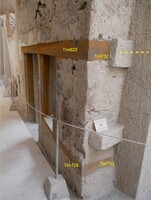
Reinforcement system of the external corner of the wall with ashlar corners
...
-
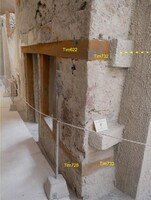
Timber reinforcement of the corner of the wall. Transversal to the external
...
-
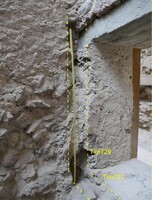
Horizontal chase of the window sill on rubble wall
...
-
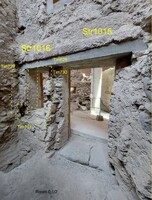
Vertical chase on rubble wall
...
-
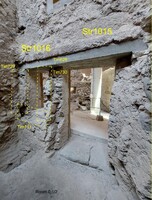
Vertical chase on rubble wall
...
-
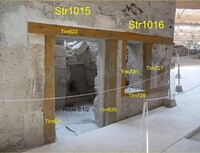
The external timber of the window sill which extends to the corner of the w
...
-
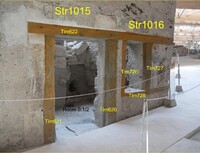
Vertical chase on rubble wall with ashlar frame, restored with concrete aft
...
-
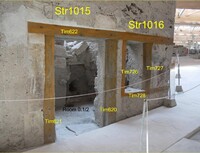
Vertical chase on rubble wall, restored with concrete after excavation
...
-
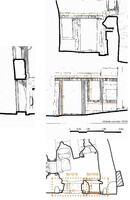
Window by the entrance door to the West House, part of a load bearing door-
...
-
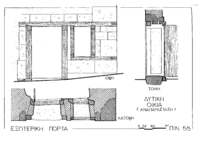
Imprints of a door leaf mentioned in the excavation diaries. Reference foun
...
-
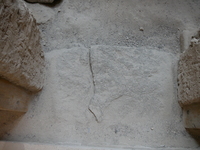
Andesite threshold, rectangular with curved corners
...
-
-
-
-
-
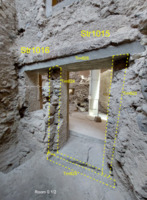
Horizontal chase formed in the floor parallell to the stone threshold. Ther
...
-
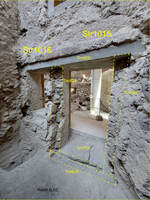
Horizontal chase of the lintel on the internal face of the rubble wall, res
...
-
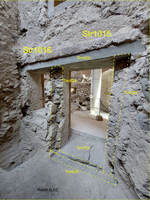
Vertical chase on rubble wall
...
-
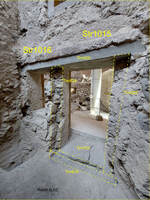
Vertical chase on rubble wall
...
-
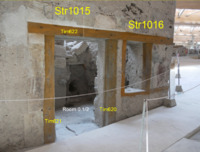
The external timber of the lintel of the door and the window, extending to
...
-
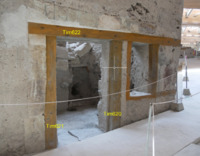
Vertical chase on rubble wall with ashlar frame, restored with concrete aft
...
-
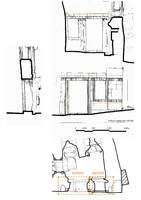
Entrance door to the West House, part of a load bearing door-and-window sys
...
-
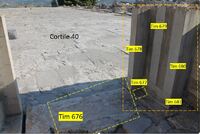
After restoration works, timber element was replaced by modern cement. It w
...
-
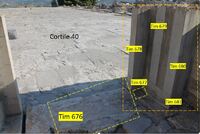
After restoration works, timber element was replaced by modern cement. The
...
-
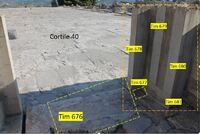
After restoration works, timber element was replaced by modern cement. The
...
-
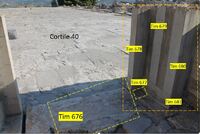
After restoration works, timber element was replaced by modern cement. The
...
-
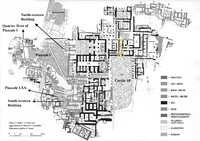
-
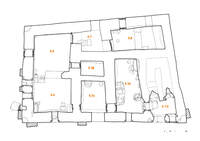
Room 0.1/2, the entrance hall to the West House, with a staircase leading t
...
-
Vertical chase spanning the thickness of the wall ; never fully excavated s
...
-
Vertical chases that span the thickness of the wall
...
-
Two ashlar courses preserved; two mortises on top of second course
...
-
Wall reused in later construction; original masonry unknown
...
-
Room with plastered floor and walls
...
-

All faces chiseled flat and then polished smooth
...
-
Anta block concealed by later walls; original construction unknown
...
-
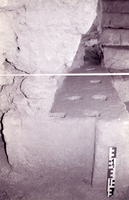
All faces chiseled flat and then polished smooth
...
-
Anta partially concealed later walls; original construction is unknown
...
-
Staircase to second floor of the Main Building
...
-
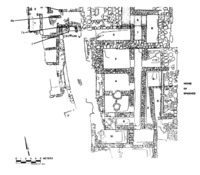
A large basement building with at least one upper floor built to the south
...
-

Lime-stone base of a vertical timber element at the NW free end of the NE w
...
-
-
-
-
-
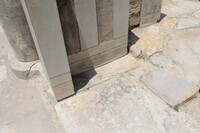
-
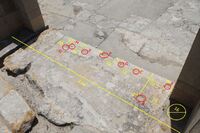
-
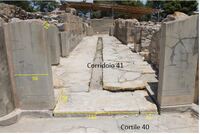
-

-

The stone base has been covered by modern cement during restoration works
...
-
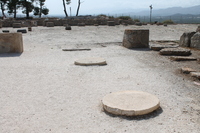
The stone base has been covered by modern cement during restoration works
...
-
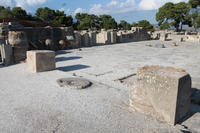
The base has an oval shape and it's by rodhonyte
...
-
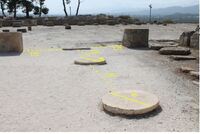
-
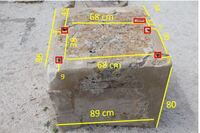
-
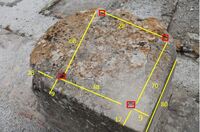
-
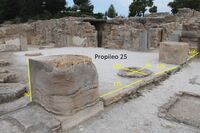
-
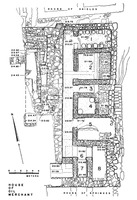
-
Top face chiseled flat and then ground smooth
...
-
Two courses of ashlar masonry with three mortises on the top faces of the b
...
-
Two preserved courses of ashlar with two mortises on the upper faces of two
...
-
 Horizontal timber reinforcement system of masonry, part of the wider reinfo...
Horizontal timber reinforcement system of masonry, part of the wider reinfo... Chase in rubble masonry, part of the horizontal timber reinforcement system...
Chase in rubble masonry, part of the horizontal timber reinforcement system... Horizontal reinforcement system of masonry of the entire building, found in...
Horizontal reinforcement system of masonry of the entire building, found in... Dressed stone base of tuff with 2 mortises, encased in the north end of the...
Dressed stone base of tuff with 2 mortises, encased in the north end of the... Dressed stone base of tuff with 2 mortises, encased in the south end of the...
Dressed stone base of tuff with 2 mortises, encased in the south end of the... Evidence of the main beam that supported the end of the third flight of sta...
Evidence of the main beam that supported the end of the third flight of sta... Imprint on mortar plaster, of the ceiling (reeds) along the fourth flight o...
Imprint on mortar plaster, of the ceiling (reeds) along the fourth flight o... Horizontal ashlar frame on top of the timber lintel of the door, on the int...
Horizontal ashlar frame on top of the timber lintel of the door, on the int... Evidence of beam that supported the steps of the third flight of stairs, tr...
Evidence of beam that supported the steps of the third flight of stairs, tr... Evidence of beam that supported the steps of the third flight of stairs, tr...
Evidence of beam that supported the steps of the third flight of stairs, tr... Evidence of beam that supported the steps of the third flight of stairs, tr...
Evidence of beam that supported the steps of the third flight of stairs, tr... Evidence of beam that supported the steps of the fourth flight of stairs, t...
Evidence of beam that supported the steps of the fourth flight of stairs, t... Hole in west rubble wall, evidence of the main beam that supported the end ...
Hole in west rubble wall, evidence of the main beam that supported the end ... Hole in the debris that filled the space under the staircase, evidence of t...
Hole in the debris that filled the space under the staircase, evidence of t... Hole in the wall, west of the staircase, probable evidence of the main tran...
Hole in the wall, west of the staircase, probable evidence of the main tran... U shaped staricase with 4 flights of stairs...
U shaped staricase with 4 flights of stairs... The floor of room I.1/2 on the south side of the staircase. It was supporte...
The floor of room I.1/2 on the south side of the staircase. It was supporte... Hole on the floor, most probably for the support of a vertical timber of th...
Hole on the floor, most probably for the support of a vertical timber of th... Hole on the floor, most probably for the support of a vertical timber of th...
Hole on the floor, most probably for the support of a vertical timber of th... Door frame that most probably existed at the first step of the staircase, w...
Door frame that most probably existed at the first step of the staircase, w... Basalt threshold which serves partly as a step downward to room 0.3a. It su...
Basalt threshold which serves partly as a step downward to room 0.3a. It su... Horizontal transversal timber under the lintel of the door, reconstructed i...
Horizontal transversal timber under the lintel of the door, reconstructed i... Horizontal transversal timber under the lintel of the door, reconstructed i...
Horizontal transversal timber under the lintel of the door, reconstructed i... Horizontal timber of the lintel of the door, reconstructed in concrete...
Horizontal timber of the lintel of the door, reconstructed in concrete... Vertical timber of the jamb of the door, reconstructed in concrete...
Vertical timber of the jamb of the door, reconstructed in concrete... Vertical timber of the jamb of the door, reconstructed in concrete...
Vertical timber of the jamb of the door, reconstructed in concrete... Horizontal timber of the lintel of the door. The imprints on ash were foun...
Horizontal timber of the lintel of the door. The imprints on ash were foun... Vertical timber of the jamb of the door. The imprints on ash were found du...
Vertical timber of the jamb of the door. The imprints on ash were found du... Loadbearing door in rubble wall with a monolithic threshold. The imprints o...
Loadbearing door in rubble wall with a monolithic threshold. The imprints o... Room 0.3a, next to the entrance hall of the West House, with a door leading...
Room 0.3a, next to the entrance hall of the West House, with a door leading... Vertical timber of the jamb of the door. The imprints on ash, of the broke...
Vertical timber of the jamb of the door. The imprints on ash, of the broke... Timber reinforcement of the corner of the wall. Chase on rubble wall with a...
Timber reinforcement of the corner of the wall. Chase on rubble wall with a... Timber reinforcement of the corner of the wall. Chase on rubble wall with a...
Timber reinforcement of the corner of the wall. Chase on rubble wall with a... Timber reinforcement of the corner of the wall. Chase on rubble wall with a...
Timber reinforcement of the corner of the wall. Chase on rubble wall with a... Timber reinforcement of the corner of the wall. Transversal to the external...
Timber reinforcement of the corner of the wall. Transversal to the external... Room I.1/2, the entrance hall to the first floor of the West House, with a ...
Room I.1/2, the entrance hall to the first floor of the West House, with a ... Reinforcement system of the external corner of the wall with ashlar corners...
Reinforcement system of the external corner of the wall with ashlar corners... Timber reinforcement of the corner of the wall. Transversal to the external...
Timber reinforcement of the corner of the wall. Transversal to the external... Horizontal chase of the window sill on rubble wall...
Horizontal chase of the window sill on rubble wall... Vertical chase on rubble wall...
Vertical chase on rubble wall... Vertical chase on rubble wall...
Vertical chase on rubble wall... The external timber of the window sill which extends to the corner of the w...
The external timber of the window sill which extends to the corner of the w... Vertical chase on rubble wall with ashlar frame, restored with concrete aft...
Vertical chase on rubble wall with ashlar frame, restored with concrete aft... Vertical chase on rubble wall, restored with concrete after excavation...
Vertical chase on rubble wall, restored with concrete after excavation... Window by the entrance door to the West House, part of a load bearing door-...
Window by the entrance door to the West House, part of a load bearing door-... Imprints of a door leaf mentioned in the excavation diaries. Reference foun...
Imprints of a door leaf mentioned in the excavation diaries. Reference foun... Andesite threshold, rectangular with curved corners...
Andesite threshold, rectangular with curved corners... Horizontal chase formed in the floor parallell to the stone threshold. Ther...
Horizontal chase formed in the floor parallell to the stone threshold. Ther... Horizontal chase of the lintel on the internal face of the rubble wall, res...
Horizontal chase of the lintel on the internal face of the rubble wall, res... Vertical chase on rubble wall...
Vertical chase on rubble wall... Vertical chase on rubble wall...
Vertical chase on rubble wall... The external timber of the lintel of the door and the window, extending to ...
The external timber of the lintel of the door and the window, extending to ... Vertical chase on rubble wall with ashlar frame, restored with concrete aft...
Vertical chase on rubble wall with ashlar frame, restored with concrete aft... Entrance door to the West House, part of a load bearing door-and-window sys...
Entrance door to the West House, part of a load bearing door-and-window sys... After restoration works, timber element was replaced by modern cement. It w...
After restoration works, timber element was replaced by modern cement. It w... After restoration works, timber element was replaced by modern cement. The ...
After restoration works, timber element was replaced by modern cement. The ... After restoration works, timber element was replaced by modern cement. The ...
After restoration works, timber element was replaced by modern cement. The ... After restoration works, timber element was replaced by modern cement. The ...
After restoration works, timber element was replaced by modern cement. The ...
 Room 0.1/2, the entrance hall to the West House, with a staircase leading t...
Room 0.1/2, the entrance hall to the West House, with a staircase leading t... All faces chiseled flat and then polished smooth...
All faces chiseled flat and then polished smooth... All faces chiseled flat and then polished smooth...
All faces chiseled flat and then polished smooth... A large basement building with at least one upper floor built to the south ...
A large basement building with at least one upper floor built to the south ... Lime-stone base of a vertical timber element at the NW free end of the NE w...
Lime-stone base of a vertical timber element at the NW free end of the NE w...



 The stone base has been covered by modern cement during restoration works...
The stone base has been covered by modern cement during restoration works... The stone base has been covered by modern cement during restoration works...
The stone base has been covered by modern cement during restoration works... The base has an oval shape and it's by rodhonyte...
The base has an oval shape and it's by rodhonyte...




