-
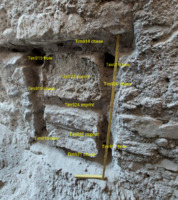
Imprint of the upper timber of the lattice, in the ash and debris of the un
...
-
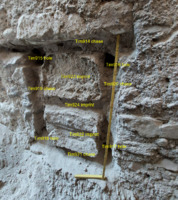
Imprint of the central timber of the lattice, in the ash and debris of the
...
-

Chase at the external face of the wall, at the east jamb of the window in r
...
-
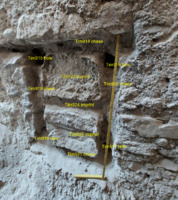
Chase at the external face of the wall, at the south jamb of the window in
...
-
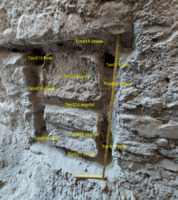
Chase at the external face of the wall, at the sill of the window in room 0
...
-
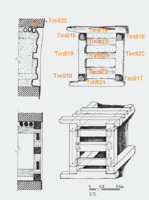
Chase at the external face of the wall, at the lintel of the window in room
...
-

Rectangular hole in the wall for one of the secondary beams of the floor in
...
-
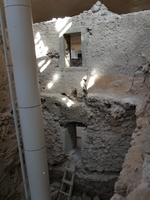
Rectangular hole in the wall for one of the secondary beams of the floor in
...
-
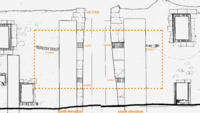
Timber reinforcement of the corner of the wall. Chase on rubble wall with a
...
-

Timber reinforcement of the corner of the wall. Chase on rubble wall with a
...
-
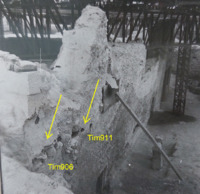
Timber reinforcement at the extension of the corner of the wall. Chase on r
...
-
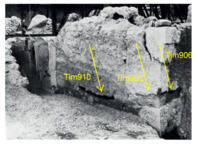
Timber reinforcement at the extension of the corner of the wall. Chase on r
...
-
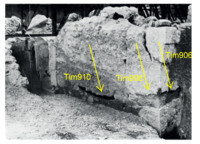
Timber reinforcement of the corner of the wall. Chase on rubble wall with a
...
-
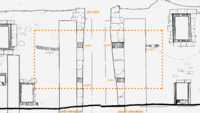
Timber reinforcement of the corner of the wall. Chase on rubble wall with a
...
-

Chase of the outer, southeast jamb of the window, reconstructed in concrete
...
-
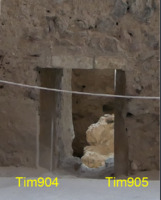
Chase of the outer, south jamb of the window, reconstructed in concrete
...
-
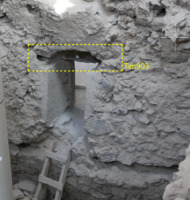
Chase of the inner lintel of the window, with a cross section in the shape
...
-
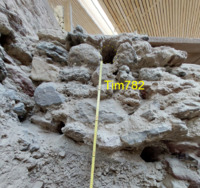
Transversal hole in the west wall of room 0.3a, for the beam of the floor s
...
-
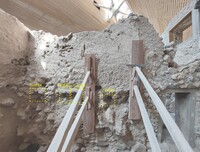
Transversal hole in the wall for the beam of the floor structure in room 0.
...
-
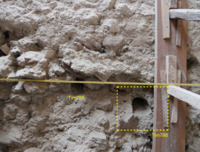
Transversal hole in the wall for the beam of the floor structure in room 0.
...
-
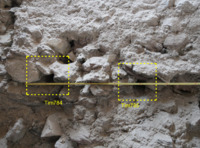
Transversal hole in the wall for the beam of the floor structure in room 0.
...
-
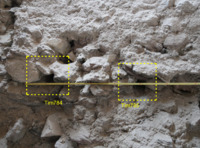
Transversal hole in the wall for the beam of the floor structure in room 0.
...
-
A layer of very burnt earth, 0.05 m thick was observed over the rock surfac
...
-
Traces of a burnt cross beam were recorded in the west part of the wall wit
...
-
A large beam running E-W was found at the first Mycenaen layers of the inte
...
-
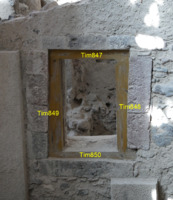
Window on the west, external wall of room I.4b, with the unique feature of
...
-
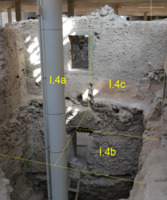
Room I.4a is part of room I.4, separated by mudbrick walls. It is the corri
...
-
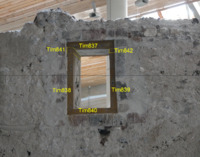
Window on the south, external wall of room I.4a. Its main timber elements a
...
-
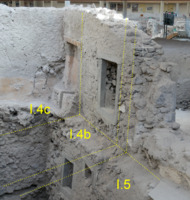
Room I.4b is part of room I.4, separated by mudbrick walls. It has a window
...
-
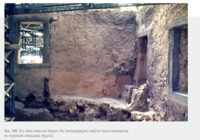
Room I.4a is part of room I.4, separated by mudbrick walls. It has a lavato
...
-
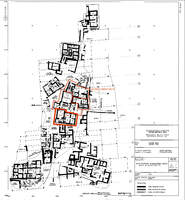
-
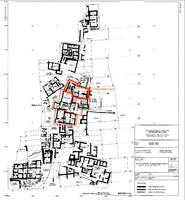
-
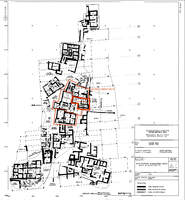
-
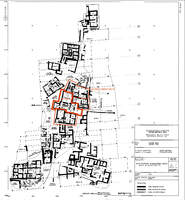
-
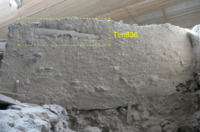
A trunk in the wall, probably as a reinforcement
...
-
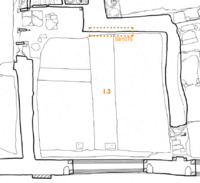
A horizontal longitudinal timber in the north wall of room I.3, 1.35m above
...
-
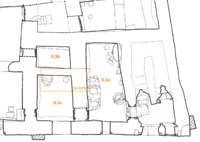
A column in the middle of room I.3, standing on a stone base embedded in th
...
-
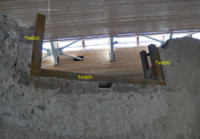
A large window which was probably divided in two parts by a pier. It was pa
...
-
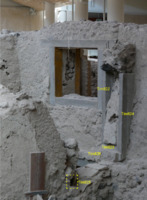
Typical interior doorframe between room I.1/2 and I.3
...
-
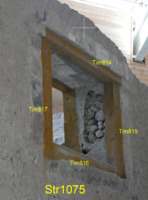
A large window on the exterior south wall of room I.1/2. It is a 3d loadbea
...
-
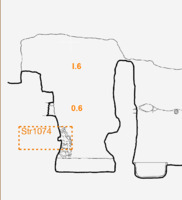
A horizontal chase in the wall, part of the timber reiforcement system of t
...
-
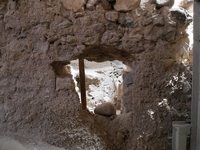
A window frame on the north, external wall of room 0.7. "The window was ori
...
-
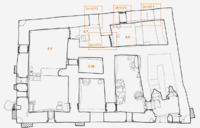
Evidence of a door leading from room 0.7 to 0.6, unexcavated
...
-
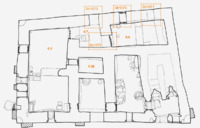
Scarce evidence of an unexcavated small window, that was sealed
...
-
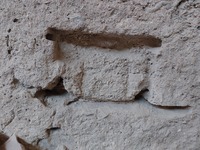
Evidence of an unexcavated small window, with timber elements that have lef
...
-
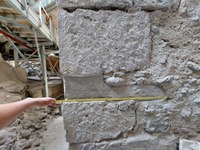
Reinforcement system of the external corner of the wall with ashlar corners
...
-
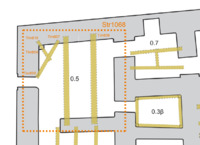
Floor supporting structure in Room 0.5, with 2 main beams. "In the northwes
...
-
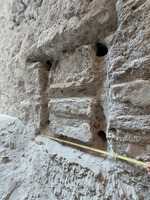
Well preserved imprints of a window with its wooden lattices on the unexcav
...
-
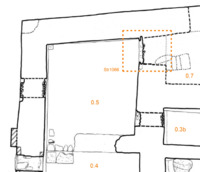
Evidence of the door connecting room 0.5 and 0.7, in good condition, unexca
...
-
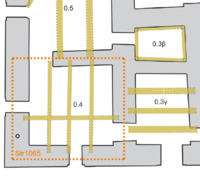
Floor with a large beam holding the partition wall on first floor, spanning
...
-
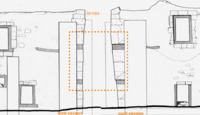
Reinforcement system of the external corner of the wall with ashlar corners
...
-
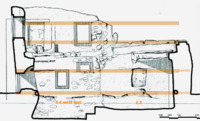
A horizontal grid of timber reinforcement of masonry with branches in the r
...
-
It is a piece of carbonised wood the charred end of a wooden beam discover
...
-
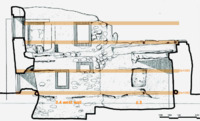
A horizontal grid of timber reinforcement of masonry with branches in the r
...
-
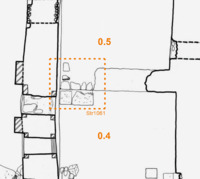
Evidence of a door frame between rooms 0.4 and 0.5. Two built steps of tuff
...
-
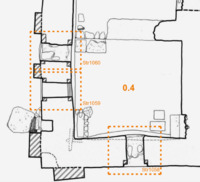
External window on a rubble wall. It was found sealed with masonry during e
...
-
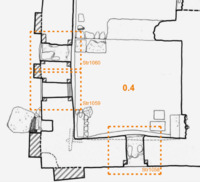
External window on a rubble wall, with an ashlar course above the lintel. I
...
-
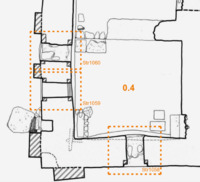
Simple window with timber orthostats only on the external wall, partly rest
...
-
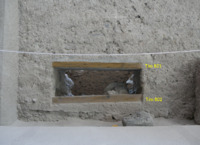
Recostructed chase at the sill of the window
...
-
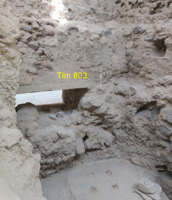
Recostructed chase at the lintel of the window. It is unified at constructi
...
-
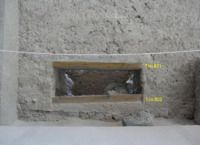
Recostructed chase at the lintel of the window. It is unified at constructi
...
-
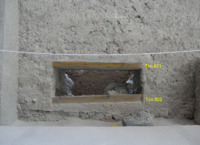
Atypical window of the external wall of room 0.3c. Its dimensions were prob
...
-
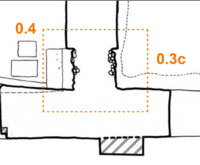
Interior door with two stone steps as a threshold, unexcavated. The lintel
...
-
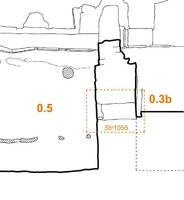
Interior window, not excavated
...
-
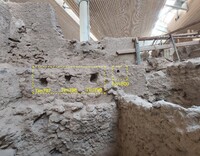
Cylindrical hole in the wall, probably part of the supporting structure of
...
-
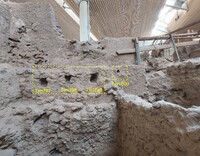
Rectangular hole in the wall for the central beam of the floor
...
-
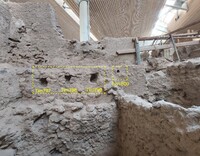
Rectangular hole in the wall for the north beam of the floor
...
-
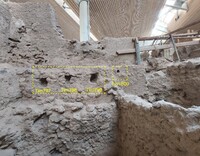
Rectangular hole in the wall for the south beam of the floor
...
-
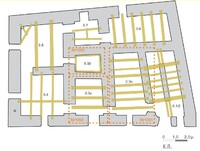
Floor supporting structure in Room 0.3c, with 3 main beams of rectangular c
...
-
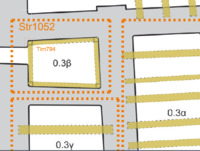
An imprint of a vertical timber element at the corner of room 0.3b. It was
...
-
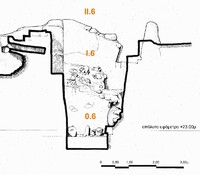
Room II.6 has accsess through a door at the landing of the third flight of
...
-
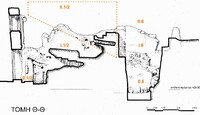
Room II.1/2 includes the last flight and the landings of the staicase, and
...
-
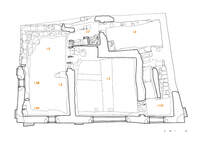
Room I.7 has access from room I.5, and to room I.6. and an auxilliary stair
...
-
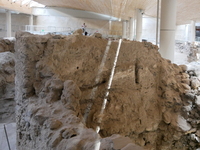
Room I.6 is an auxiliary space and storeroom with access from room I.7, and
...
-
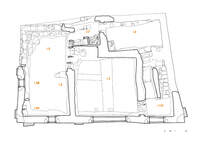
Room I.5 is the most impresive room of the West house. It had elaborated pa
...
-
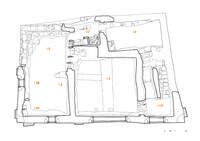
Room I.4 is divided into three parts (I.4, I.4a and I.4b) by mudbrick walls
...
-
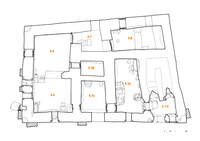
Room 0.7 with access from room 0.5, and to room 0.6. "It is a small lobby w
...
-
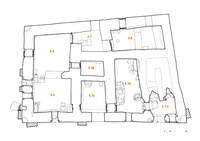
Room 0.6 with access from room 0.7. It has two windows on the north wall: t
...
-
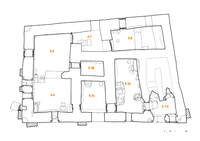
Room 0.5 with access from room 0.4 and to room 0.7. It is nearly square and
...
-
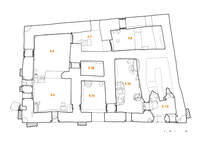
Room 0.4 with access from room 0.3c and to room 0.5. It is nearly square an
...
-
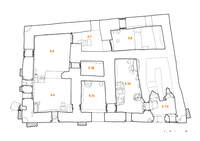
Room 0.3c with access from room 0.3a and to room 0.4, with a window on the
...
-
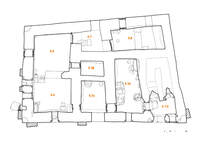
Small room 0.3b with no access. Originally, it seems that it was unified wi
...
-
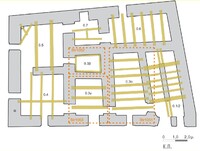
Floor with beams spanning 2.15 x 1.35 and a dorosis. It was probably suppor
...
-
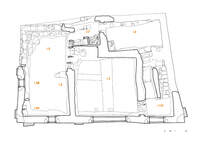
Room I.3, a large space 5.50 x 6.10 with a central column, 2 doors and a do
...
-
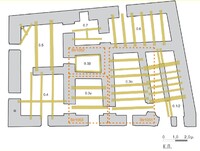
Floor with beams spanning 2.50m and a dorosis. The structure was part of a
...
-
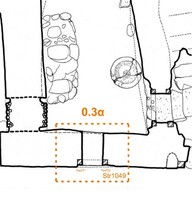
Chase in the wall at the jamb of a window, reconstructed in concrete
...
-
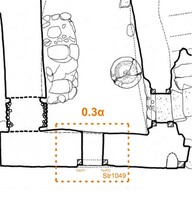
Chase in the wall at the jamb of a window, reconstructed in concrete
...
-
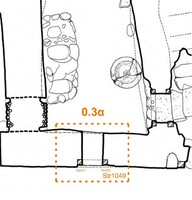
Window frame on the external south rubble wall, with an ashlar course over
...
-
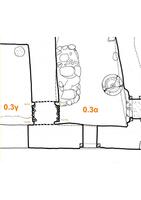
A chase on the jamb with an imprint in the debris of the unexcavated door
...
-
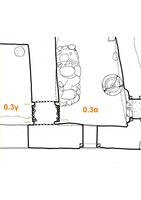
A chase on the jamb with an imprint in the debris of the unexcavated door
...
-
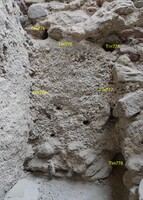
A chase on the jamb with an imprint in the debris of the unexcavated door
...
-
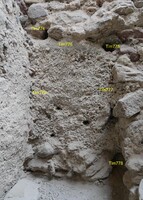
A chase on the jamb with an imprint in the debris of the unexcavated door
...
-
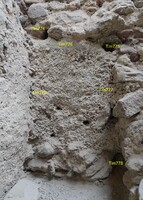
A chase for a lintel, visible in the wall and partially imprinted on the de
...
-
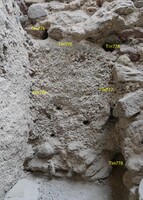
Horizontal transversal hole, at the floor level, with an imprint in the deb
...
-
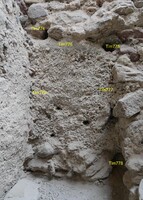
Horizontal transversal hole, at the lintel level, with an imprint in the de
...
-
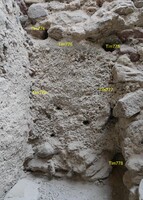
Horizontal transversal hole, at the lintel level, with an imprint in the de
...
-
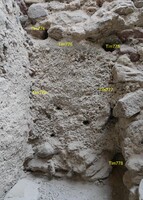
Typical internal door frame whose imprints still remain visible on the unex
...
-
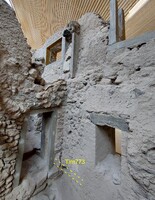
Horizontal longitudinal chase in rubble wall, for a timber element, part of
...
-
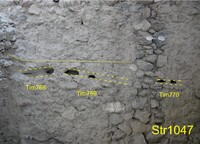
Horizontal longitudinal chase in rubble wall, probably of semicircular shap
...
-
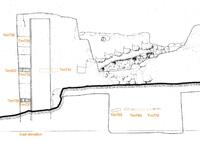
Horizontal longitudinal chase in rubble wall, probably of semicircular shap
...
 Imprint of the upper timber of the lattice, in the ash and debris of the un...
Imprint of the upper timber of the lattice, in the ash and debris of the un... Imprint of the central timber of the lattice, in the ash and debris of the ...
Imprint of the central timber of the lattice, in the ash and debris of the ... Chase at the external face of the wall, at the east jamb of the window in r...
Chase at the external face of the wall, at the east jamb of the window in r... Chase at the external face of the wall, at the south jamb of the window in ...
Chase at the external face of the wall, at the south jamb of the window in ... Chase at the external face of the wall, at the sill of the window in room 0...
Chase at the external face of the wall, at the sill of the window in room 0... Chase at the external face of the wall, at the lintel of the window in room...
Chase at the external face of the wall, at the lintel of the window in room... Rectangular hole in the wall for one of the secondary beams of the floor in...
Rectangular hole in the wall for one of the secondary beams of the floor in... Rectangular hole in the wall for one of the secondary beams of the floor in...
Rectangular hole in the wall for one of the secondary beams of the floor in... Timber reinforcement of the corner of the wall. Chase on rubble wall with a...
Timber reinforcement of the corner of the wall. Chase on rubble wall with a... Timber reinforcement of the corner of the wall. Chase on rubble wall with a...
Timber reinforcement of the corner of the wall. Chase on rubble wall with a... Timber reinforcement at the extension of the corner of the wall. Chase on r...
Timber reinforcement at the extension of the corner of the wall. Chase on r... Timber reinforcement at the extension of the corner of the wall. Chase on r...
Timber reinforcement at the extension of the corner of the wall. Chase on r... Timber reinforcement of the corner of the wall. Chase on rubble wall with a...
Timber reinforcement of the corner of the wall. Chase on rubble wall with a... Timber reinforcement of the corner of the wall. Chase on rubble wall with a...
Timber reinforcement of the corner of the wall. Chase on rubble wall with a... Chase of the outer, southeast jamb of the window, reconstructed in concrete...
Chase of the outer, southeast jamb of the window, reconstructed in concrete... Chase of the outer, south jamb of the window, reconstructed in concrete...
Chase of the outer, south jamb of the window, reconstructed in concrete... Chase of the inner lintel of the window, with a cross section in the shape ...
Chase of the inner lintel of the window, with a cross section in the shape ... Transversal hole in the west wall of room 0.3a, for the beam of the floor s...
Transversal hole in the west wall of room 0.3a, for the beam of the floor s... Transversal hole in the wall for the beam of the floor structure in room 0....
Transversal hole in the wall for the beam of the floor structure in room 0.... Transversal hole in the wall for the beam of the floor structure in room 0....
Transversal hole in the wall for the beam of the floor structure in room 0.... Transversal hole in the wall for the beam of the floor structure in room 0....
Transversal hole in the wall for the beam of the floor structure in room 0.... Transversal hole in the wall for the beam of the floor structure in room 0....
Transversal hole in the wall for the beam of the floor structure in room 0.... Window on the west, external wall of room I.4b, with the unique feature of ...
Window on the west, external wall of room I.4b, with the unique feature of ... Room I.4a is part of room I.4, separated by mudbrick walls. It is the corri...
Room I.4a is part of room I.4, separated by mudbrick walls. It is the corri... Window on the south, external wall of room I.4a. Its main timber elements a...
Window on the south, external wall of room I.4a. Its main timber elements a... Room I.4b is part of room I.4, separated by mudbrick walls. It has a window...
Room I.4b is part of room I.4, separated by mudbrick walls. It has a window... Room I.4a is part of room I.4, separated by mudbrick walls. It has a lavato...
Room I.4a is part of room I.4, separated by mudbrick walls. It has a lavato...



 A trunk in the wall, probably as a reinforcement...
A trunk in the wall, probably as a reinforcement... A horizontal longitudinal timber in the north wall of room I.3, 1.35m above...
A horizontal longitudinal timber in the north wall of room I.3, 1.35m above... A column in the middle of room I.3, standing on a stone base embedded in th...
A column in the middle of room I.3, standing on a stone base embedded in th... A large window which was probably divided in two parts by a pier. It was pa...
A large window which was probably divided in two parts by a pier. It was pa... Typical interior doorframe between room I.1/2 and I.3...
Typical interior doorframe between room I.1/2 and I.3... A large window on the exterior south wall of room I.1/2. It is a 3d loadbea...
A large window on the exterior south wall of room I.1/2. It is a 3d loadbea... A horizontal chase in the wall, part of the timber reiforcement system of t...
A horizontal chase in the wall, part of the timber reiforcement system of t... A window frame on the north, external wall of room 0.7. "The window was ori...
A window frame on the north, external wall of room 0.7. "The window was ori... Evidence of a door leading from room 0.7 to 0.6, unexcavated...
Evidence of a door leading from room 0.7 to 0.6, unexcavated... Scarce evidence of an unexcavated small window, that was sealed...
Scarce evidence of an unexcavated small window, that was sealed... Evidence of an unexcavated small window, with timber elements that have lef...
Evidence of an unexcavated small window, with timber elements that have lef... Reinforcement system of the external corner of the wall with ashlar corners...
Reinforcement system of the external corner of the wall with ashlar corners... Floor supporting structure in Room 0.5, with 2 main beams. "In the northwes...
Floor supporting structure in Room 0.5, with 2 main beams. "In the northwes... Well preserved imprints of a window with its wooden lattices on the unexcav...
Well preserved imprints of a window with its wooden lattices on the unexcav... Evidence of the door connecting room 0.5 and 0.7, in good condition, unexca...
Evidence of the door connecting room 0.5 and 0.7, in good condition, unexca... Floor with a large beam holding the partition wall on first floor, spanning...
Floor with a large beam holding the partition wall on first floor, spanning... Reinforcement system of the external corner of the wall with ashlar corners...
Reinforcement system of the external corner of the wall with ashlar corners... A horizontal grid of timber reinforcement of masonry with branches in the r...
A horizontal grid of timber reinforcement of masonry with branches in the r... A horizontal grid of timber reinforcement of masonry with branches in the r...
A horizontal grid of timber reinforcement of masonry with branches in the r... Evidence of a door frame between rooms 0.4 and 0.5. Two built steps of tuff...
Evidence of a door frame between rooms 0.4 and 0.5. Two built steps of tuff... External window on a rubble wall. It was found sealed with masonry during e...
External window on a rubble wall. It was found sealed with masonry during e... External window on a rubble wall, with an ashlar course above the lintel. I...
External window on a rubble wall, with an ashlar course above the lintel. I... Simple window with timber orthostats only on the external wall, partly rest...
Simple window with timber orthostats only on the external wall, partly rest... Recostructed chase at the sill of the window...
Recostructed chase at the sill of the window... Recostructed chase at the lintel of the window. It is unified at constructi...
Recostructed chase at the lintel of the window. It is unified at constructi... Recostructed chase at the lintel of the window. It is unified at constructi...
Recostructed chase at the lintel of the window. It is unified at constructi... Atypical window of the external wall of room 0.3c. Its dimensions were prob...
Atypical window of the external wall of room 0.3c. Its dimensions were prob... Interior door with two stone steps as a threshold, unexcavated. The lintel ...
Interior door with two stone steps as a threshold, unexcavated. The lintel ... Interior window, not excavated...
Interior window, not excavated... Cylindrical hole in the wall, probably part of the supporting structure of ...
Cylindrical hole in the wall, probably part of the supporting structure of ... Rectangular hole in the wall for the central beam of the floor...
Rectangular hole in the wall for the central beam of the floor... Rectangular hole in the wall for the north beam of the floor...
Rectangular hole in the wall for the north beam of the floor... Rectangular hole in the wall for the south beam of the floor...
Rectangular hole in the wall for the south beam of the floor... Floor supporting structure in Room 0.3c, with 3 main beams of rectangular c...
Floor supporting structure in Room 0.3c, with 3 main beams of rectangular c... An imprint of a vertical timber element at the corner of room 0.3b. It was...
An imprint of a vertical timber element at the corner of room 0.3b. It was... Room II.6 has accsess through a door at the landing of the third flight of ...
Room II.6 has accsess through a door at the landing of the third flight of ... Room II.1/2 includes the last flight and the landings of the staicase, and ...
Room II.1/2 includes the last flight and the landings of the staicase, and ... Room I.7 has access from room I.5, and to room I.6. and an auxilliary stair...
Room I.7 has access from room I.5, and to room I.6. and an auxilliary stair... Room I.6 is an auxiliary space and storeroom with access from room I.7, and...
Room I.6 is an auxiliary space and storeroom with access from room I.7, and... Room I.5 is the most impresive room of the West house. It had elaborated pa...
Room I.5 is the most impresive room of the West house. It had elaborated pa... Room I.4 is divided into three parts (I.4, I.4a and I.4b) by mudbrick walls...
Room I.4 is divided into three parts (I.4, I.4a and I.4b) by mudbrick walls... Room 0.7 with access from room 0.5, and to room 0.6. "It is a small lobby w...
Room 0.7 with access from room 0.5, and to room 0.6. "It is a small lobby w... Room 0.6 with access from room 0.7. It has two windows on the north wall: t...
Room 0.6 with access from room 0.7. It has two windows on the north wall: t... Room 0.5 with access from room 0.4 and to room 0.7. It is nearly square and...
Room 0.5 with access from room 0.4 and to room 0.7. It is nearly square and... Room 0.4 with access from room 0.3c and to room 0.5. It is nearly square an...
Room 0.4 with access from room 0.3c and to room 0.5. It is nearly square an... Room 0.3c with access from room 0.3a and to room 0.4, with a window on the ...
Room 0.3c with access from room 0.3a and to room 0.4, with a window on the ... Small room 0.3b with no access. Originally, it seems that it was unified wi...
Small room 0.3b with no access. Originally, it seems that it was unified wi... Floor with beams spanning 2.15 x 1.35 and a dorosis. It was probably suppor...
Floor with beams spanning 2.15 x 1.35 and a dorosis. It was probably suppor... Room I.3, a large space 5.50 x 6.10 with a central column, 2 doors and a do...
Room I.3, a large space 5.50 x 6.10 with a central column, 2 doors and a do... Floor with beams spanning 2.50m and a dorosis. The structure was part of a ...
Floor with beams spanning 2.50m and a dorosis. The structure was part of a ... Chase in the wall at the jamb of a window, reconstructed in concrete...
Chase in the wall at the jamb of a window, reconstructed in concrete... Chase in the wall at the jamb of a window, reconstructed in concrete...
Chase in the wall at the jamb of a window, reconstructed in concrete... Window frame on the external south rubble wall, with an ashlar course over ...
Window frame on the external south rubble wall, with an ashlar course over ... A chase on the jamb with an imprint in the debris of the unexcavated door...
A chase on the jamb with an imprint in the debris of the unexcavated door... A chase on the jamb with an imprint in the debris of the unexcavated door...
A chase on the jamb with an imprint in the debris of the unexcavated door... A chase on the jamb with an imprint in the debris of the unexcavated door...
A chase on the jamb with an imprint in the debris of the unexcavated door... A chase on the jamb with an imprint in the debris of the unexcavated door...
A chase on the jamb with an imprint in the debris of the unexcavated door... A chase for a lintel, visible in the wall and partially imprinted on the de...
A chase for a lintel, visible in the wall and partially imprinted on the de... Horizontal transversal hole, at the floor level, with an imprint in the deb...
Horizontal transversal hole, at the floor level, with an imprint in the deb... Horizontal transversal hole, at the lintel level, with an imprint in the de...
Horizontal transversal hole, at the lintel level, with an imprint in the de... Horizontal transversal hole, at the lintel level, with an imprint in the de...
Horizontal transversal hole, at the lintel level, with an imprint in the de... Typical internal door frame whose imprints still remain visible on the unex...
Typical internal door frame whose imprints still remain visible on the unex... Horizontal longitudinal chase in rubble wall, for a timber element, part of...
Horizontal longitudinal chase in rubble wall, for a timber element, part of... Horizontal longitudinal chase in rubble wall, probably of semicircular shap...
Horizontal longitudinal chase in rubble wall, probably of semicircular shap... Horizontal longitudinal chase in rubble wall, probably of semicircular shap...
Horizontal longitudinal chase in rubble wall, probably of semicircular shap...