-

A horizontal chase of a timber at the basis of the mudbrick wall of room I.
...
-
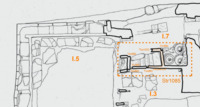
A vertical chase of a timber at the mudbrick wall of room I.7. It is not pr
...
-
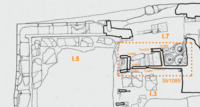
A vertical chase of a timber at the mudbrick wall of room I.7. It is not pr
...
-
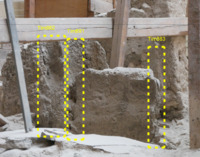
A vertical chase of a timber at the mudbrick wall of room I.7. The east par
...
-
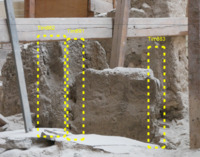
A vertical chase of a timber at the mudbrick wall of room I.3
...
-
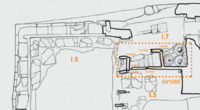
A vertical chase of a timber at the mudbrick wall of room I.7
...
-
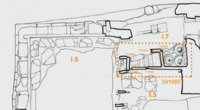
A vertical chase of a timber at the mudbrick wall of room I.7. It is preser
...
-
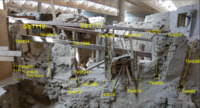
Imprint of the west side of the mud brick that was used as infill to the ti
...
-
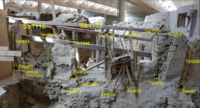
Imprint of the southwest jamb of the door (Str1113), on the mud brick that
...
-
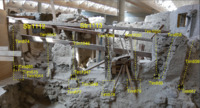
A horizontal transversal hole for the base timber of the north jamb of the
...
-
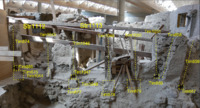
Imprint of the northwest jamb of the door (Str1113), on the mud brick that
...
-
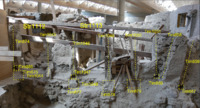
Imprint of the southwest jamb of the door (Str1112), on the mud brick that
...
-
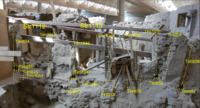
Horizontal chase for a timber in the floor, between the two stone bases, th
...
-
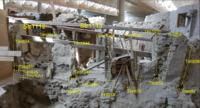
A T shaped stone base of tuff on the south jamb of the door (Str1113)
...
-
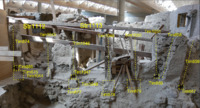
A T shaped stone base of tuff on the north jamb of the door (Str1113)
...
-
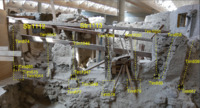
Vertical chase of the southwest jamb of the cup-board on the timber framed
...
-
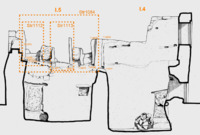
Vertical chase of the northeast jamb of the door between room I.5 and I.7
...
-
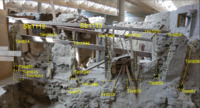
An L shaped stone base of tuff on the north jamb of the door (Str1112)
...
-
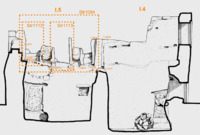
-
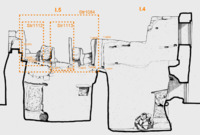
Horizontal transversal chase of the north jamb of the door between room I.5
...
-
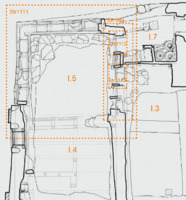
Interior doorframe as part of a timber frame wall with cup-board (Str1084),
...
-
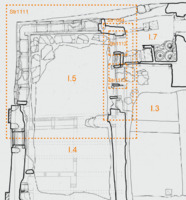
Interior doorframe as part of a timber frame wall with cup-board (Str1084),
...
-
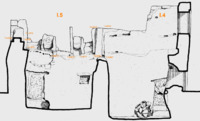
A horizontal transversal hole at the southeast jamb of the door between roo
...
-
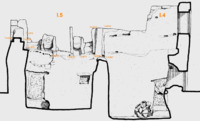
A horizontal transversal hole at the south end of the east partition wall o
...
-
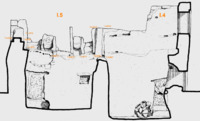
Vertical chase of the southeast jamb of the door between room I.5 and I.4.
...
-
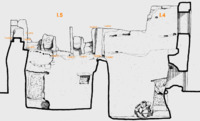
Vertical chase of the northeast jamb of the door between room I.5 and I.4.
...
-
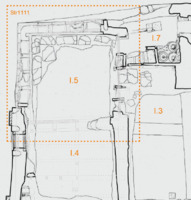
Room Ι.5 "has an exquisite construction based on a timber framework that wa
...
-
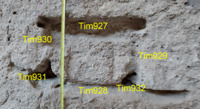
A horizontal transversal hole at the west sill of the window. Its state of
...
-
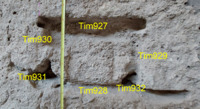
A horizontal transversal hole at the east sill of the window. Its state of
...
-
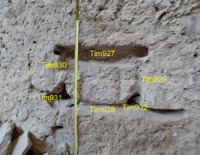
A vertical chase for the external east jamb of the window. It has most prob
...
-
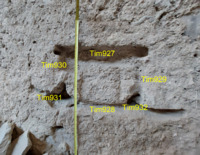
A vertical chase for the external west jamb of the window. It has a rectang
...
-
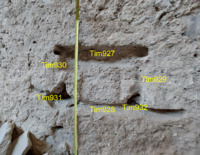
A horizontal chase for the external sill of the window. It has a rectangula
...
-
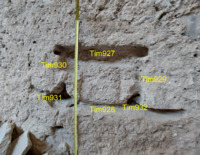
A horizontal chase for the external lintel of the window. It has a rectangu
...
-
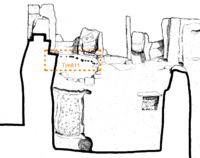
Numerous holes of small branches in the east wall of room 0.5, for filling
...
-
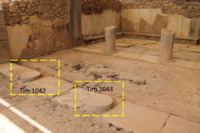
The circular stone was partially restored
...
-
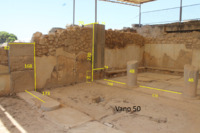
The circular stone was partially restored
...
-
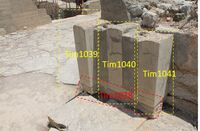
After restoration works, timber element was replaced by modern cement. It w
...
-
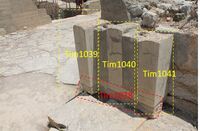
After restoration works, timber element was replaced by modern cement. It w
...
-
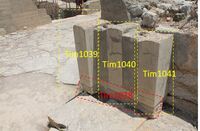
After restoration works, timber element was replaced by modern cement. It w
...
-
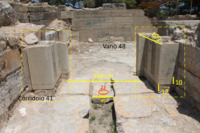
After restoration works, timber element was replaced by modern cement. It w
...
-
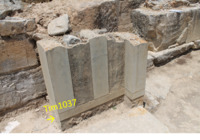
After restoration works, timber element was replaced by modern cement. It w
...
-
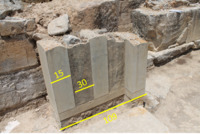
After restoration works, timber element was replaced by modern cement. It w
...
-
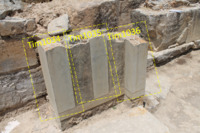
After restoration works, timber element was replaced by modern cement. It w
...
-
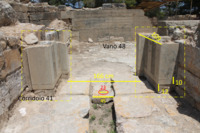
After restoration works, timber element was replaced by modern cement. It w
...
-
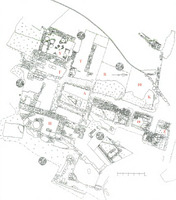
The building complex known as ‘Petsas House’ is located to the NW of and o
...
-
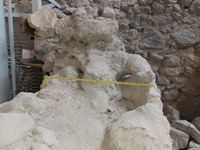
A horizontal longitudinal chase of a reinforcement timber element, most pro
...
-
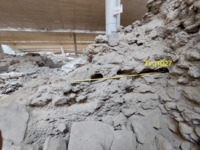
A horizontal longitudinal chase of a reinforcement timber element, most pro
...
-
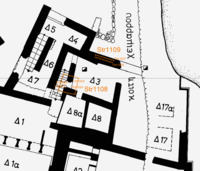
Horizontal longitudinal reinforcement of the wall. One on the north face of
...
-
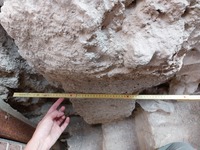
A vertical chase on the southwest jamb of the door
...
-
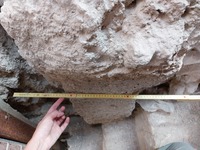
A vertical chase on the southeast jamb of the door
...
-
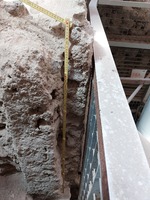
A vertical chase on the northeast jamb of the door
...
-
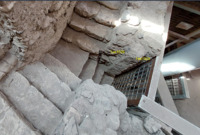
A vertical chase on the northwest jamb of the door
...
-
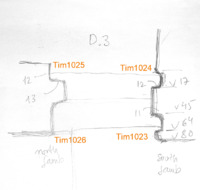
An internal door between room D.3 and D.6, on the first step of the stone s
...
-
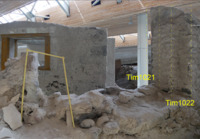
A chase for the internal north jamb of the window in room D.7
...
-
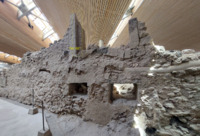
A chase for the external north jamb of the window in room D.7
...
-
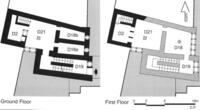
The entrance room of the East Building, with the staircase
...
-
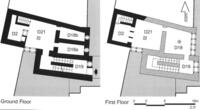
A narrow room with a facade to the east
...
-
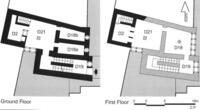
A narrow room with a facade to the east
...
-
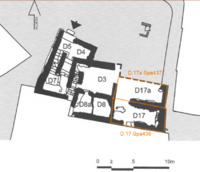
A room badly destroyed by the torrent, it has a facade to the east
...
-
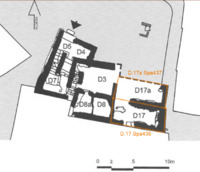
A room badly destroyed by the torrent, it has a facade to the east
...
-
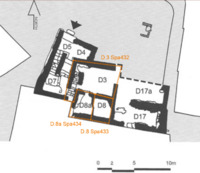
A small room with a partition wall separating if from room D.8 and 3 box-li
...
-
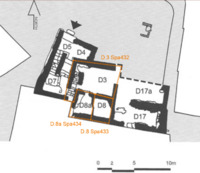
A small room with a partition wall separating if from room D.8a. It has a p
...
-
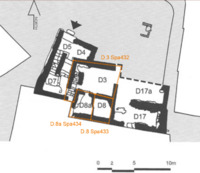
A room east of room D.6 and the secondary T shaped staircase. It had a ston
...
-
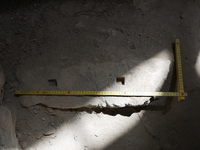
A base which with 2 mortises. Its shape is trapezoidal.
...
-
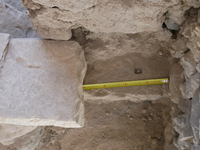
A base at the south end of the stringwall which with 2 mortises
...
-
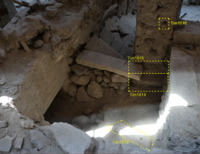
A chase for the horizontal transversal timber on the south end of the strin
...
-
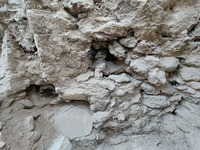
A chase of a tree trunk as a horizontal reinforcement of the masonry
...
-
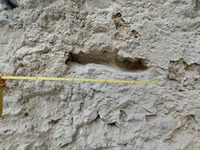
A chase of a tree trunk as a horizontal reinforcement of the masonry
...
-
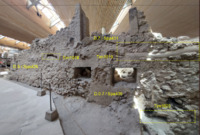
A chase of a tree trunk as a horizontal reinforcement of the masonry. It i
...
-
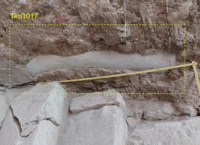
A chase of a tree trunk as a horizontal reinforcement of the masonry. It i
...
-
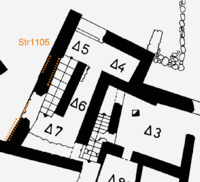
Horizontal reinforcement timber elements in 2 levels: On the floor level of
...
-
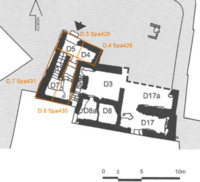
An unexcavated room, under room D.7, with 2 small windows on the west exter
...
-
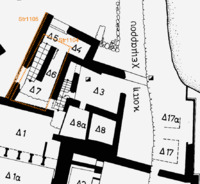
U Shaped main staircase at the entrance of the North Building, with 3 fligh
...
-
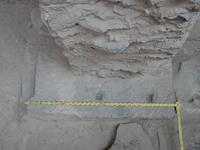
A monolithic base at the end of the stringwall which extends to the east, f
...
-
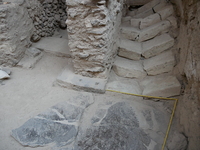
The first step of the staircase, as a monolithic threshold of the staircase
...
-
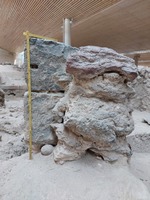
A vertical chase, partly on the rubble wall and partly on the ashlar stone
...
-

A vertical chase, on the ashlar stone courses of the west door jamb
...
-
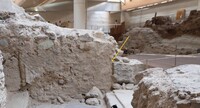
A vertical chase, partly on the rubble wall and partly on the ashlar stone
...
-
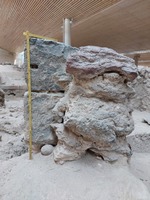
Ashlar block with a rectangular mortice on the west face, at the same heigh
...
-
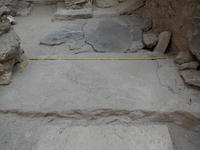
A monolithic threshold with a carved bedding for the door leaf and a pivot
...
-
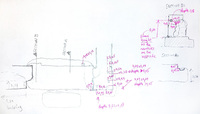
Ashlar block with 4 mortices on the top surface
...
-
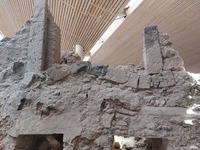
A large window on the west external wall of room D.7
...
-
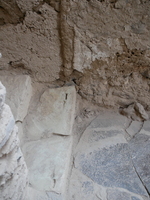
The staircase door on the first step of room D.5 leading to room D.7
...
-
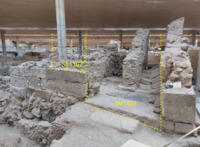
The entrance door to the North Building, on ashlar wall, with a window to t
...
-
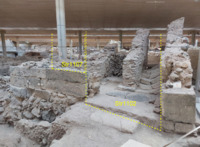
A window, part of a door-and -window structural unit of the entrance to the
...
-
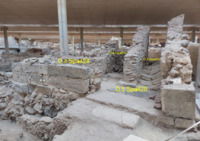
The flight of the stairs leading from the entrance to the upper storey, and
...
-
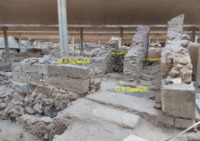
The flight of the stairs leading from the entrance to the lower storey
...
-
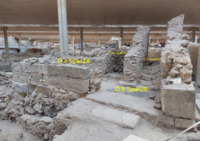
The entrance of the building, leading to the staircase and rooms D.6 and D.
...
-
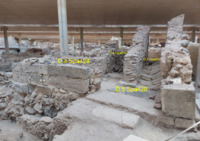
The space by the entrance of the building
...
-
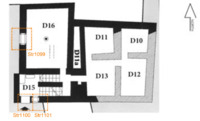
A window, part of a door - and - window structural unit of the entrance to
...
-
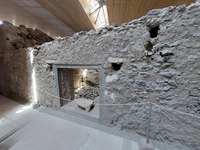
A large window overlooking the street, partly restored with concrete
...
-
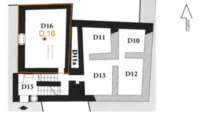
A large room with a central column and a window on the west external wall,
...
-
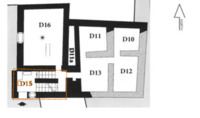
The entrance hall of the South Building, with a door-and-window opening and
...
-
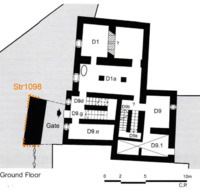
Horizontal reinforcement system of masonry
...
-
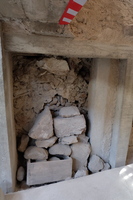
The entrance door of the West Building, partly unexcavated, and partly rest
...
-
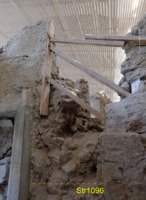
A window on the south side of the entrance door of the building
...
-
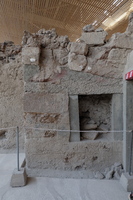
A window by the entrance door of the building, heavily deformed and partly
...
-
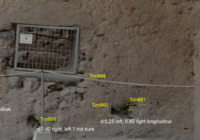
A small window on the west wall of the building, looking over the square. T
...
-
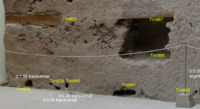
A small window on the west wall of the building, looking over the square
...
-
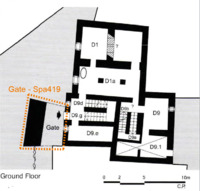
A porch which is a later addition tο the building , in front of the origina
...
 A horizontal chase of a timber at the basis of the mudbrick wall of room I....
A horizontal chase of a timber at the basis of the mudbrick wall of room I.... A vertical chase of a timber at the mudbrick wall of room I.7. It is not pr...
A vertical chase of a timber at the mudbrick wall of room I.7. It is not pr... A vertical chase of a timber at the mudbrick wall of room I.7. It is not pr...
A vertical chase of a timber at the mudbrick wall of room I.7. It is not pr... A vertical chase of a timber at the mudbrick wall of room I.7. The east par...
A vertical chase of a timber at the mudbrick wall of room I.7. The east par... A vertical chase of a timber at the mudbrick wall of room I.3...
A vertical chase of a timber at the mudbrick wall of room I.3... A vertical chase of a timber at the mudbrick wall of room I.7...
A vertical chase of a timber at the mudbrick wall of room I.7... A vertical chase of a timber at the mudbrick wall of room I.7. It is preser...
A vertical chase of a timber at the mudbrick wall of room I.7. It is preser... Imprint of the west side of the mud brick that was used as infill to the ti...
Imprint of the west side of the mud brick that was used as infill to the ti... Imprint of the southwest jamb of the door (Str1113), on the mud brick that ...
Imprint of the southwest jamb of the door (Str1113), on the mud brick that ... A horizontal transversal hole for the base timber of the north jamb of the ...
A horizontal transversal hole for the base timber of the north jamb of the ... Imprint of the northwest jamb of the door (Str1113), on the mud brick that ...
Imprint of the northwest jamb of the door (Str1113), on the mud brick that ... Imprint of the southwest jamb of the door (Str1112), on the mud brick that ...
Imprint of the southwest jamb of the door (Str1112), on the mud brick that ... Horizontal chase for a timber in the floor, between the two stone bases, th...
Horizontal chase for a timber in the floor, between the two stone bases, th... A T shaped stone base of tuff on the south jamb of the door (Str1113)...
A T shaped stone base of tuff on the south jamb of the door (Str1113)... A T shaped stone base of tuff on the north jamb of the door (Str1113)...
A T shaped stone base of tuff on the north jamb of the door (Str1113)... Vertical chase of the southwest jamb of the cup-board on the timber framed ...
Vertical chase of the southwest jamb of the cup-board on the timber framed ... Vertical chase of the northeast jamb of the door between room I.5 and I.7...
Vertical chase of the northeast jamb of the door between room I.5 and I.7... An L shaped stone base of tuff on the north jamb of the door (Str1112)...
An L shaped stone base of tuff on the north jamb of the door (Str1112)... Stone base of tuff...
Stone base of tuff... Horizontal transversal chase of the north jamb of the door between room I.5...
Horizontal transversal chase of the north jamb of the door between room I.5... Interior doorframe as part of a timber frame wall with cup-board (Str1084),...
Interior doorframe as part of a timber frame wall with cup-board (Str1084),... Interior doorframe as part of a timber frame wall with cup-board (Str1084),...
Interior doorframe as part of a timber frame wall with cup-board (Str1084),... A horizontal transversal hole at the southeast jamb of the door between roo...
A horizontal transversal hole at the southeast jamb of the door between roo... A horizontal transversal hole at the south end of the east partition wall o...
A horizontal transversal hole at the south end of the east partition wall o... Vertical chase of the southeast jamb of the door between room I.5 and I.4. ...
Vertical chase of the southeast jamb of the door between room I.5 and I.4. ... Vertical chase of the northeast jamb of the door between room I.5 and I.4. ...
Vertical chase of the northeast jamb of the door between room I.5 and I.4. ... Room Ι.5 "has an exquisite construction based on a timber framework that wa...
Room Ι.5 "has an exquisite construction based on a timber framework that wa... A horizontal transversal hole at the west sill of the window. Its state of ...
A horizontal transversal hole at the west sill of the window. Its state of ... A horizontal transversal hole at the east sill of the window. Its state of ...
A horizontal transversal hole at the east sill of the window. Its state of ... A vertical chase for the external east jamb of the window. It has most prob...
A vertical chase for the external east jamb of the window. It has most prob... A vertical chase for the external west jamb of the window. It has a rectang...
A vertical chase for the external west jamb of the window. It has a rectang... A horizontal chase for the external sill of the window. It has a rectangula...
A horizontal chase for the external sill of the window. It has a rectangula... A horizontal chase for the external lintel of the window. It has a rectangu...
A horizontal chase for the external lintel of the window. It has a rectangu... Numerous holes of small branches in the east wall of room 0.5, for filling ...
Numerous holes of small branches in the east wall of room 0.5, for filling ... The circular stone was partially restored...
The circular stone was partially restored... The circular stone was partially restored...
The circular stone was partially restored... After restoration works, timber element was replaced by modern cement. It w...
After restoration works, timber element was replaced by modern cement. It w... After restoration works, timber element was replaced by modern cement. It w...
After restoration works, timber element was replaced by modern cement. It w... After restoration works, timber element was replaced by modern cement. It w...
After restoration works, timber element was replaced by modern cement. It w... After restoration works, timber element was replaced by modern cement. It w...
After restoration works, timber element was replaced by modern cement. It w... After restoration works, timber element was replaced by modern cement. It w...
After restoration works, timber element was replaced by modern cement. It w... After restoration works, timber element was replaced by modern cement. It w...
After restoration works, timber element was replaced by modern cement. It w... After restoration works, timber element was replaced by modern cement. It w...
After restoration works, timber element was replaced by modern cement. It w... After restoration works, timber element was replaced by modern cement. It w...
After restoration works, timber element was replaced by modern cement. It w... The building complex known as ‘Petsas House’ is located to the NW of and o...
The building complex known as ‘Petsas House’ is located to the NW of and o... A horizontal longitudinal chase of a reinforcement timber element, most pro...
A horizontal longitudinal chase of a reinforcement timber element, most pro... A horizontal longitudinal chase of a reinforcement timber element, most pro...
A horizontal longitudinal chase of a reinforcement timber element, most pro... Horizontal longitudinal reinforcement of the wall. One on the north face of...
Horizontal longitudinal reinforcement of the wall. One on the north face of... A vertical chase on the southwest jamb of the door...
A vertical chase on the southwest jamb of the door... A vertical chase on the southeast jamb of the door...
A vertical chase on the southeast jamb of the door... A vertical chase on the northeast jamb of the door...
A vertical chase on the northeast jamb of the door... A vertical chase on the northwest jamb of the door...
A vertical chase on the northwest jamb of the door... An internal door between room D.3 and D.6, on the first step of the stone s...
An internal door between room D.3 and D.6, on the first step of the stone s... A chase for the internal north jamb of the window in room D.7...
A chase for the internal north jamb of the window in room D.7... A chase for the external north jamb of the window in room D.7...
A chase for the external north jamb of the window in room D.7... The entrance room of the East Building, with the staircase...
The entrance room of the East Building, with the staircase... A narrow room with a facade to the east...
A narrow room with a facade to the east... A narrow room with a facade to the east...
A narrow room with a facade to the east... A room badly destroyed by the torrent, it has a facade to the east...
A room badly destroyed by the torrent, it has a facade to the east... A room badly destroyed by the torrent, it has a facade to the east...
A room badly destroyed by the torrent, it has a facade to the east... A small room with a partition wall separating if from room D.8 and 3 box-li...
A small room with a partition wall separating if from room D.8 and 3 box-li... A small room with a partition wall separating if from room D.8a. It has a p...
A small room with a partition wall separating if from room D.8a. It has a p... A room east of room D.6 and the secondary T shaped staircase. It had a ston...
A room east of room D.6 and the secondary T shaped staircase. It had a ston... A base which with 2 mortises. Its shape is trapezoidal....
A base which with 2 mortises. Its shape is trapezoidal.... A base at the south end of the stringwall which with 2 mortises...
A base at the south end of the stringwall which with 2 mortises... A chase for the horizontal transversal timber on the south end of the strin...
A chase for the horizontal transversal timber on the south end of the strin... A chase of a tree trunk as a horizontal reinforcement of the masonry...
A chase of a tree trunk as a horizontal reinforcement of the masonry... A chase of a tree trunk as a horizontal reinforcement of the masonry...
A chase of a tree trunk as a horizontal reinforcement of the masonry... A chase of a tree trunk as a horizontal reinforcement of the masonry. It i...
A chase of a tree trunk as a horizontal reinforcement of the masonry. It i... A chase of a tree trunk as a horizontal reinforcement of the masonry. It i...
A chase of a tree trunk as a horizontal reinforcement of the masonry. It i... Horizontal reinforcement timber elements in 2 levels: On the floor level of...
Horizontal reinforcement timber elements in 2 levels: On the floor level of... An unexcavated room, under room D.7, with 2 small windows on the west exter...
An unexcavated room, under room D.7, with 2 small windows on the west exter... U Shaped main staircase at the entrance of the North Building, with 3 fligh...
U Shaped main staircase at the entrance of the North Building, with 3 fligh... A monolithic base at the end of the stringwall which extends to the east, f...
A monolithic base at the end of the stringwall which extends to the east, f... The first step of the staircase, as a monolithic threshold of the staircase...
The first step of the staircase, as a monolithic threshold of the staircase... A vertical chase, partly on the rubble wall and partly on the ashlar stone...
A vertical chase, partly on the rubble wall and partly on the ashlar stone... A vertical chase, on the ashlar stone courses of the west door jamb...
A vertical chase, on the ashlar stone courses of the west door jamb... A vertical chase, partly on the rubble wall and partly on the ashlar stone ...
A vertical chase, partly on the rubble wall and partly on the ashlar stone ... Ashlar block with a rectangular mortice on the west face, at the same heigh...
Ashlar block with a rectangular mortice on the west face, at the same heigh... A monolithic threshold with a carved bedding for the door leaf and a pivot ...
A monolithic threshold with a carved bedding for the door leaf and a pivot ... Ashlar block with 4 mortices on the top surface...
Ashlar block with 4 mortices on the top surface... A large window on the west external wall of room D.7...
A large window on the west external wall of room D.7... The staircase door on the first step of room D.5 leading to room D.7...
The staircase door on the first step of room D.5 leading to room D.7... The entrance door to the North Building, on ashlar wall, with a window to t...
The entrance door to the North Building, on ashlar wall, with a window to t... A window, part of a door-and -window structural unit of the entrance to the...
A window, part of a door-and -window structural unit of the entrance to the... The flight of the stairs leading from the entrance to the upper storey, and...
The flight of the stairs leading from the entrance to the upper storey, and... The flight of the stairs leading from the entrance to the lower storey...
The flight of the stairs leading from the entrance to the lower storey... The entrance of the building, leading to the staircase and rooms D.6 and D....
The entrance of the building, leading to the staircase and rooms D.6 and D.... The space by the entrance of the building...
The space by the entrance of the building... A window, part of a door - and - window structural unit of the entrance to ...
A window, part of a door - and - window structural unit of the entrance to ... A large window overlooking the street, partly restored with concrete...
A large window overlooking the street, partly restored with concrete... A large room with a central column and a window on the west external wall, ...
A large room with a central column and a window on the west external wall, ... The entrance hall of the South Building, with a door-and-window opening and...
The entrance hall of the South Building, with a door-and-window opening and... Horizontal reinforcement system of masonry...
Horizontal reinforcement system of masonry... The entrance door of the West Building, partly unexcavated, and partly rest...
The entrance door of the West Building, partly unexcavated, and partly rest... A window on the south side of the entrance door of the building...
A window on the south side of the entrance door of the building... A window by the entrance door of the building, heavily deformed and partly ...
A window by the entrance door of the building, heavily deformed and partly ... A small window on the west wall of the building, looking over the square. T...
A small window on the west wall of the building, looking over the square. T... A small window on the west wall of the building, looking over the square...
A small window on the west wall of the building, looking over the square... A porch which is a later addition tο the building , in front of the origina...
A porch which is a later addition tο the building , in front of the origina...