-
-
Διδακτορική Διατριβή
-
-
-
 Flat roof with beams spanning 4.90m and a dorosis...
Flat roof with beams spanning 4.90m and a dorosis... -
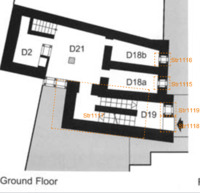 A staircase with a stringwall. The number of flights is unknown. Most proba...
A staircase with a stringwall. The number of flights is unknown. Most proba... -
 Most probably a horizontal longitudinal reinforcement timber element on the...
Most probably a horizontal longitudinal reinforcement timber element on the... -
 A window, part of a door - and - window structural unit of the entrance to ...
A window, part of a door - and - window structural unit of the entrance to ... -
 The entrance door of the East Building, partly reconstructed with concrete....
The entrance door of the East Building, partly reconstructed with concrete.... -
 A window on the east external wall of room D.0.18b...
A window on the east external wall of room D.0.18b... -
 A window on the east external wall of room D.0.18a...
A window on the east external wall of room D.0.18a... -
 An imprint of the pier of the window, made by timber frame and an infill of...
An imprint of the pier of the window, made by timber frame and an infill of... -
 An imprint of the pier of the window, made by timber frame and an infill of...
An imprint of the pier of the window, made by timber frame and an infill of... -
The chase of the internal horizontal timber, the sill of the pier and windo...
-
 The chase of the external horizontal timber, the sill of the pier and windo...
The chase of the external horizontal timber, the sill of the pier and windo... -
 A chase of a timber elementa as a horizontal reinforcement of the masonry...
A chase of a timber elementa as a horizontal reinforcement of the masonry... -
 A pier and window partition with 4 divisions on the east external wall of r...
A pier and window partition with 4 divisions on the east external wall of r... -
 The Ramp is a massive construction of a large limestone blocks built in the...
The Ramp is a massive construction of a large limestone blocks built in the... -
 An almost rectangular room with a central column and a pier-and-window part...
An almost rectangular room with a central column and a pier-and-window part... -
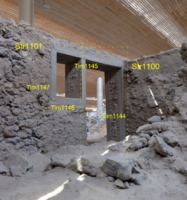 A window sill reconstructed in conrete...
A window sill reconstructed in conrete... -
 A jamb reconstructed in conrete...
A jamb reconstructed in conrete... -
 A jamb reconstructed in conrete. The reconstruction corresponds to the heig...
A jamb reconstructed in conrete. The reconstruction corresponds to the heig... -
 A reconstructed door jamb...
A reconstructed door jamb... -
 A reconstructed door jamb...
A reconstructed door jamb... -
 A roughly shaped andesite stone base, at the threshold of the entrance door...
A roughly shaped andesite stone base, at the threshold of the entrance door... -
 A reconstructed door jamb...
A reconstructed door jamb... -
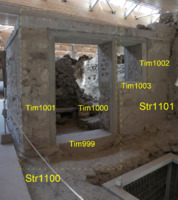 A reconstructed window jamb...
A reconstructed window jamb... -
 The entrance door of the South Building, partly reconstructed. There is evi...
The entrance door of the South Building, partly reconstructed. There is evi... -
 The external window sill reconstructed in concrete...
The external window sill reconstructed in concrete... -
 A horizontal longitudinal chase of a reinforcement timber element on the e...
A horizontal longitudinal chase of a reinforcement timber element on the e... -
 A horizontal longitudinal chase of a reinforcement timber element on the e...
A horizontal longitudinal chase of a reinforcement timber element on the e... -
 A horizontal longitudinal chase of a reinforcement timber element on the e...
A horizontal longitudinal chase of a reinforcement timber element on the e... -
 A hole of a reinforcement timber element, diagonal to the northeast corner...
A hole of a reinforcement timber element, diagonal to the northeast corner... -
 A hole of a reinforcement timber element, diagonal to the east wall of roo...
A hole of a reinforcement timber element, diagonal to the east wall of roo... -
 A horizontal longitudinal chase of a reinforcement timber element...
A horizontal longitudinal chase of a reinforcement timber element... -
 A hole of a reinforcement timber element, diagonal to the east wall of roo...
A hole of a reinforcement timber element, diagonal to the east wall of roo... -
 A horizontal chase of a reinforcement timber element, probably a branch...
A horizontal chase of a reinforcement timber element, probably a branch... -
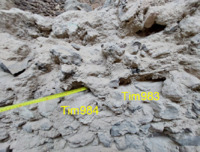 A hole of a reinforcement timber element, diagonal to the south wall of ro...
A hole of a reinforcement timber element, diagonal to the south wall of ro... -
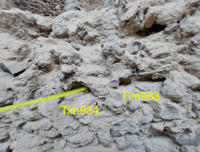 A horizontal chase of a reinforcement timber element, probably a branch...
A horizontal chase of a reinforcement timber element, probably a branch... -
 A horizontal longitudinal hole of a reinforcement timber element, along th...
A horizontal longitudinal hole of a reinforcement timber element, along th... -
 A hole of a reinforcement timber element, diagonal to the south and west w...
A hole of a reinforcement timber element, diagonal to the south and west w... -
 A hole of a reinforcement timber element, diagonal to the south and west w...
A hole of a reinforcement timber element, diagonal to the south and west w... -
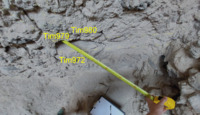 A hole of a reinforcement timber element, diagonal to the south wall of ro...
A hole of a reinforcement timber element, diagonal to the south wall of ro... -
 A hole of a reinforcement timber element, diagonal to the south wall of ro...
A hole of a reinforcement timber element, diagonal to the south wall of ro... -
 A rectangular hole of a reinforcement timber element, diagonal to the corn...
A rectangular hole of a reinforcement timber element, diagonal to the corn... -
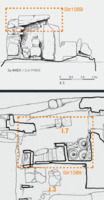 Part of the flat roof covering room I.7. It consisted of beams, spanning 2....
Part of the flat roof covering room I.7. It consisted of beams, spanning 2.... -
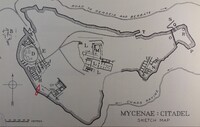 South House is the southest building at the south of Grave Circle Area. It...
South House is the southest building at the south of Grave Circle Area. It... -
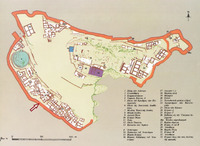 Tsountas House is located on the west slope of the acropolis south of the C...
Tsountas House is located on the west slope of the acropolis south of the C... -
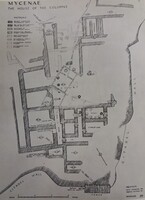 House of the Columns is an extensive building to the east of the Artists' W...
House of the Columns is an extensive building to the east of the Artists' W... -
 Batch of charcoal from a wooden column: out of 2.3 kg of charcoal, 100 piec...
Batch of charcoal from a wooden column: out of 2.3 kg of charcoal, 100 piec... -
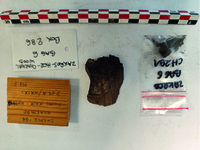 1 charcoal Transverse width : 0.7 Radial width : 5.1 Height : 0.7...
1 charcoal Transverse width : 0.7 Radial width : 5.1 Height : 0.7... -
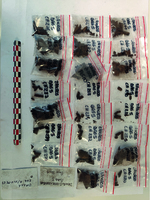 23 charcoals of Pinus brutia/halepensis and 1 bark 13 charcoals of trunk ...
23 charcoals of Pinus brutia/halepensis and 1 bark 13 charcoals of trunk ... -
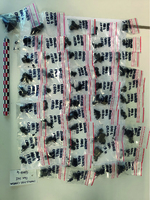 50 charcoals, only Olea europaea Some charcoals are vitrified and presence ...
50 charcoals, only Olea europaea Some charcoals are vitrified and presence ... -
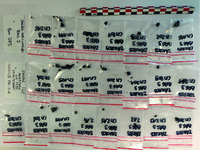 20 charcoals, only Olea europaea All charcoals are vitrified...
20 charcoals, only Olea europaea All charcoals are vitrified... -
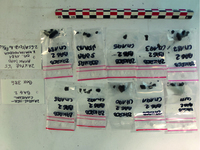 10 charcoals, only Olea europaea All charcoals are vitrified...
10 charcoals, only Olea europaea All charcoals are vitrified... -
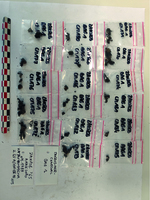 17 charcoals, only Ceratonia siliqua All charcoals are vitrified...
17 charcoals, only Ceratonia siliqua All charcoals are vitrified... -
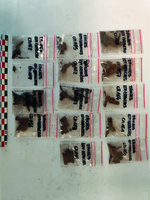 The collection comprises 14 twig fragments : 10 Cupressus sempervirens 3 ...
The collection comprises 14 twig fragments : 10 Cupressus sempervirens 3 ... -
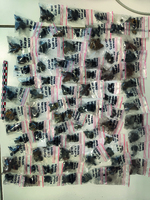 33 Charcoals : 30 Pinus brutia/halepensis and 3 cupressus sempervirens Fo...
33 Charcoals : 30 Pinus brutia/halepensis and 3 cupressus sempervirens Fo... -
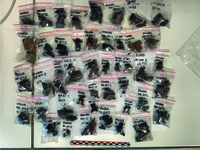 39 Pinus brutia/halepensis ; 5 Cupressus sempervirens ; 2 olea europaea 46 ...
39 Pinus brutia/halepensis ; 5 Cupressus sempervirens ; 2 olea europaea 46 ... -
 Only Pinus brutia/halepensis 15 charcoals/preserved wood/partially carboni...
Only Pinus brutia/halepensis 15 charcoals/preserved wood/partially carboni... -
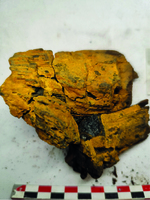 Transverse width : 9.2 cm Radial width : 4.5 cm Height : 9.4 cm Presence of...
Transverse width : 9.2 cm Radial width : 4.5 cm Height : 9.4 cm Presence of... -
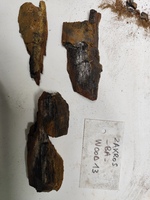 Transverse width : 4 cm Radial width : 3.5 cm Height : 10 cm Charcoal broke...
Transverse width : 4 cm Radial width : 3.5 cm Height : 10 cm Charcoal broke... -
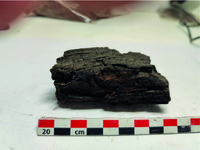 (Charcoal of trunk) Transverse width : 4.1 cm Radial width : 3.5 cm Height ...
(Charcoal of trunk) Transverse width : 4.1 cm Radial width : 3.5 cm Height ... -
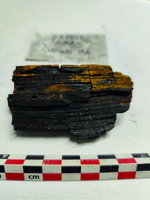 (Charcoal of trunk) Transverse width : 5 cm Radial width : 2.7 cm Height : ...
(Charcoal of trunk) Transverse width : 5 cm Radial width : 2.7 cm Height : ... -
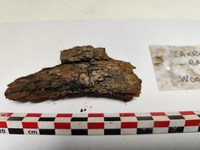 (Charcoal of trunk) Transverse width : 4 cm Radial width : 1.7 cm Height : ...
(Charcoal of trunk) Transverse width : 4 cm Radial width : 1.7 cm Height : ... -
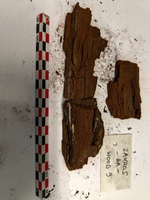 Wood Transverse width : 4.5 cm Radial width : 2.7 cm Height : 18 cm...
Wood Transverse width : 4.5 cm Radial width : 2.7 cm Height : 18 cm... -
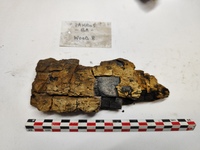 Transverse width : 6.4 cm Radial width : 2.6 cm Height : 16 cm Presence of ...
Transverse width : 6.4 cm Radial width : 2.6 cm Height : 16 cm Presence of ... -
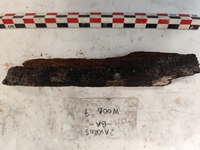 (Charcoal of trunk) Transverse width : 3 cm Radial width : 1.5 cm Height : ...
(Charcoal of trunk) Transverse width : 3 cm Radial width : 1.5 cm Height : ... -
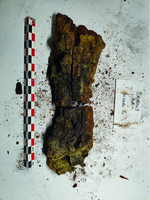 (Partially carbonized wood of trunk) Transverse width : 7.5 cm Radial width...
(Partially carbonized wood of trunk) Transverse width : 7.5 cm Radial width... -
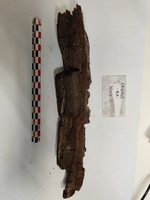 (Charcoal of trunk) Transverse width : 5.5 cm Radial width : 3.5 cm Height ...
(Charcoal of trunk) Transverse width : 5.5 cm Radial width : 3.5 cm Height ... -
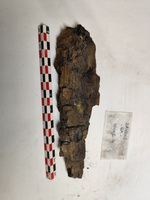 Transverse width : 6 cm Radial width : 2.5 cm Height : 20 cm Presence of co...
Transverse width : 6 cm Radial width : 2.5 cm Height : 20 cm Presence of co... -
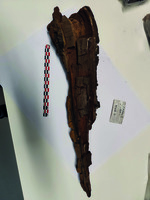 (Charcoal of trunk) Transverse width : 14 cm Radial width : 9 cm Height : 5...
(Charcoal of trunk) Transverse width : 14 cm Radial width : 9 cm Height : 5... -
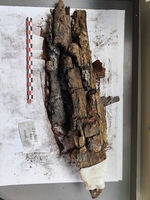 (Charcoal of trunk) Transverse width : 5.5 cm Radial width : 7.5 cm Height ...
(Charcoal of trunk) Transverse width : 5.5 cm Radial width : 7.5 cm Height ... -
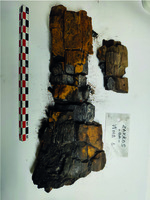 (Charcoal of trunk) Transverse width : 4 cm Radial width : 8 cm Height : 20...
(Charcoal of trunk) Transverse width : 4 cm Radial width : 8 cm Height : 20... -
-
 A complex of at least three houses lie 400 meters to the SW of the Citadel ...
A complex of at least three houses lie 400 meters to the SW of the Citadel ... -
-
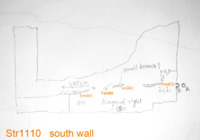 A horizontal chase of a reinforcement timber element on the west corner of...
A horizontal chase of a reinforcement timber element on the west corner of... -
 A horizontal chase of a reinforcement timber element, probably a branch wh...
A horizontal chase of a reinforcement timber element, probably a branch wh... -
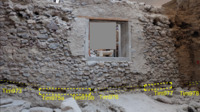 A horizontal chase of a reinforcement timber element, probably a branch wh...
A horizontal chase of a reinforcement timber element, probably a branch wh... -
 A horizontal chase of a reinforcement timber element, probably a branch wh...
A horizontal chase of a reinforcement timber element, probably a branch wh... -
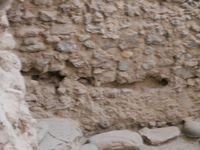 A horizontal chase of a reinforcement timber element, probably a branch wh...
A horizontal chase of a reinforcement timber element, probably a branch wh... -
 A horizontal system of timber reinforcement of masonry on the walls of room...
A horizontal system of timber reinforcement of masonry on the walls of room... -
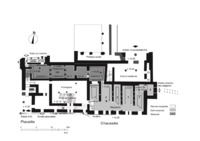 At the north-west of the Palace and directly at the south of the Agora...
At the north-west of the Palace and directly at the south of the Agora... -
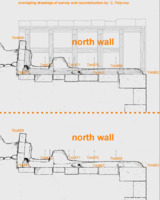 A horizontal transversal hole at the sill of the pier and window of the nor...
A horizontal transversal hole at the sill of the pier and window of the nor... -
 A horizontal transversal hole at the sill of the pier and window of the wes...
A horizontal transversal hole at the sill of the pier and window of the wes... -
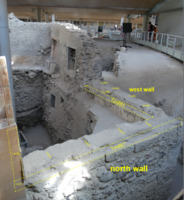 A horizontal transversal hole at the sill of the pier and window of the wes...
A horizontal transversal hole at the sill of the pier and window of the wes... -
 An imprint of the pier of the window, made by timber frame and an infill of...
An imprint of the pier of the window, made by timber frame and an infill of... -
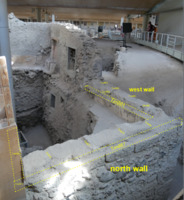 An imprint of the pier of the window, made by timber frame and an infill of...
An imprint of the pier of the window, made by timber frame and an infill of... -
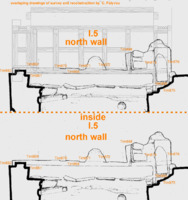 An imprint of the pier of the window, made by timber frame and an infill of...
An imprint of the pier of the window, made by timber frame and an infill of... -
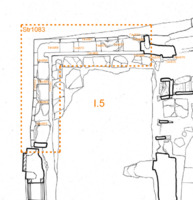 An imprint of the pier of the window, made by timber frame and an infill of...
An imprint of the pier of the window, made by timber frame and an infill of... -
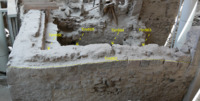 An imprint of the pier of the window, made by timber frame and an infill of...
An imprint of the pier of the window, made by timber frame and an infill of... -
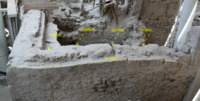 An imprint of the pier of the window, made by timber frame and an infill of...
An imprint of the pier of the window, made by timber frame and an infill of... -
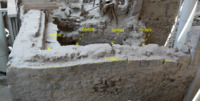 An imprint of the pier of the window, made by timber frame and an infill of...
An imprint of the pier of the window, made by timber frame and an infill of... -
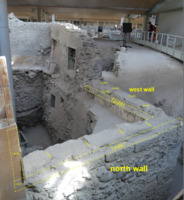 A horizontal longitudinal chase for the west timber sill of the pier and wi...
A horizontal longitudinal chase for the west timber sill of the pier and wi... -
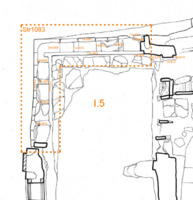 A horizontal longitudinal chase for the west timber sill of the pier and wi...
A horizontal longitudinal chase for the west timber sill of the pier and wi... -
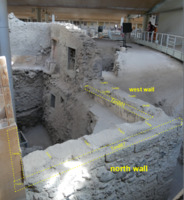 A horizontal longitudinal chase for the north timber sill of the pier and w...
A horizontal longitudinal chase for the north timber sill of the pier and w... -
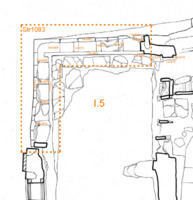 A horizontal longitudinal chase for the north timber sill of the pier and w...
A horizontal longitudinal chase for the north timber sill of the pier and w... -
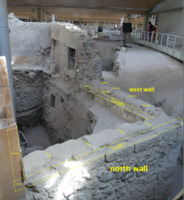 A vertical chase for the northeast timber jamb of the pier and window of ro...
A vertical chase for the northeast timber jamb of the pier and window of ro... -
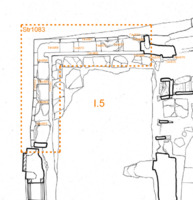 A vertical chase for the southeast timber jamb of the pier and window of ro...
A vertical chase for the southeast timber jamb of the pier and window of ro...
