-
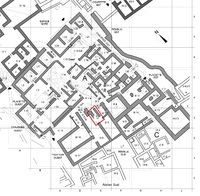
Small, narrow passage (0.60 - 0.65 x 2.40 m). The walls are coated in red,
...
-
Rectangular space (1.90 x 2.60 - 2.70 m). The walls are preserved as a heig
...
-
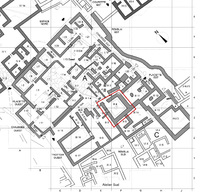
Almost rectangular space (3.90 - 4.20 x 3.95 - 4.20 m). The walls are prese
...
-
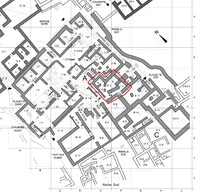
Triangular space. The floor is made by earth but contains one slab of "side
...
-
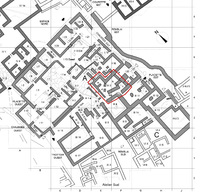
Rectangular closer (1.50 - 1.60 x 1.20 m). The walls are preserved at a hei
...
-
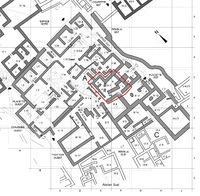
Trapezoidal space, possibly divide in two compartments. The walls are prese
...
-
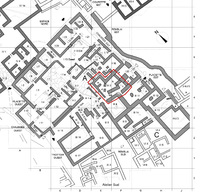
A rectangular closet (1.80 x 0.95 m), with walls preserved at a height of 0
...
-
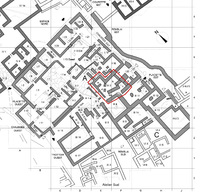
Rectangular space comprising a vestibule and a corridor. On the Western wa
...
-
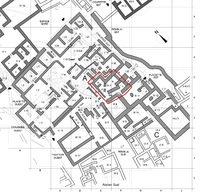
-
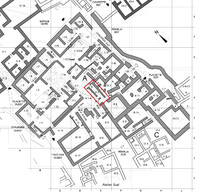
Rectangular closet (1.05 x 2.50 m) shaped under the staircase II B. Wall co
...
-
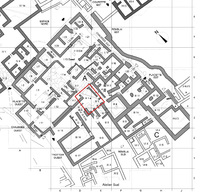
See Spa115 (Space III 1)
...
-
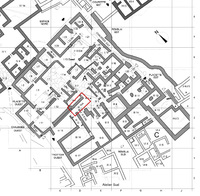
Trapezoidal corridor (5.25 - 5.0 x 1.35 - 2.00 m). The walls are coated in
...
-
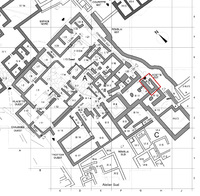
Exterior, straight, single-flight staircase (DIMENSIONS). Four steps made b
...
-
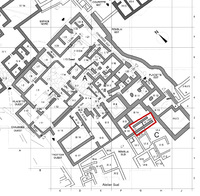
Straight, single - flight staircase. The wall coatings have largely disappe
...
-
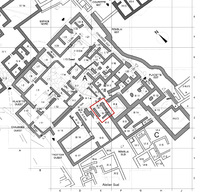
Straight, single-flight staircase (DIMENSIONS). The walls are coated in whi
...
-
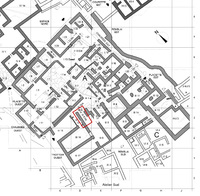
Straight, single - flight staircase, with walls and steps coated in red. Tw
...
-
-
Along with II 3 bis, it is a closet fixed under the staircase II A. Space I
...
-
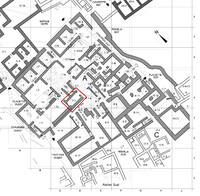
Rectangular space (1.70 x 3.40 m), with walls preserved at a height of 0.7
...
-
A rectangular closet (1.45 x 1.60 m), created underneath the staircase I A.
...
-
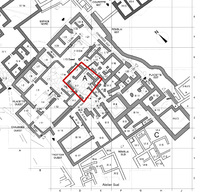
Rectangular space (4.60 x 3.50 m), with walls preserved at a height of 0.65
...
-
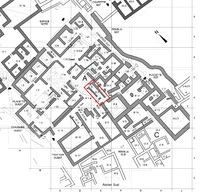
Straight, single - flight staircase. Five steps are preserved, out of 17. T
...
-
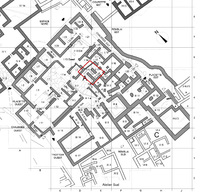
A U-shaped staircase, accessible via three steps from Space II 1 (from the
...
-
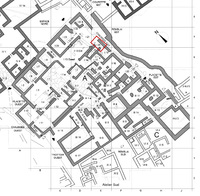
Almost rectangular space (0.85 - 1.20 x 3.00 - 3.10 m). The walls are prese
...
-
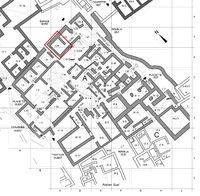
Rectangular space (3.32 - 3.40 x 2.65 m), The walls are preserved at a heig
...
-
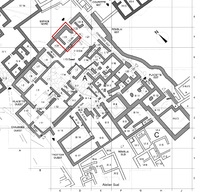
Rectangular corridor (1.00 - 1.20 x 3.00 m) connecting the Spaces I 22, I 2
...
-
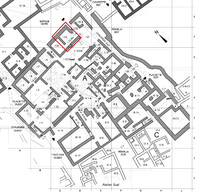
Rectangular space (2.60 x 1.90 m). The walls are preserved up to a height o
...
-
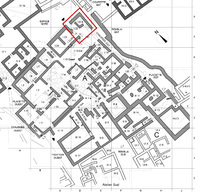
Closet in the Norht-Eastern corner of Space I 22.
See Spa98 (Space I 22).
...
-
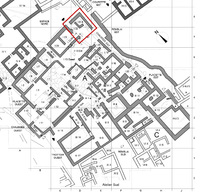
Square space (3.30 x 3.30 - 3.60 m). Parts of the walls are preserved up t
...
-
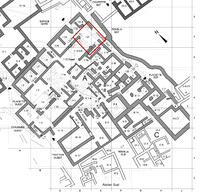
Rectangular space (2.12 - 2.30 x 3.70 m), with openings on all sides.
Only
...
-
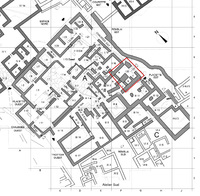
Closet. See Spa94 (Space I 20 a).
...
-
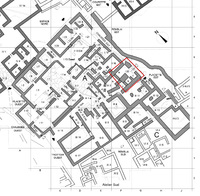
Closet. See Spa94 (Space I 20 a).
...
-
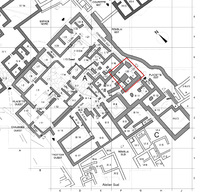
Rectangular space composed by different parts: an L-shaped one (I 20 a) and
...
-
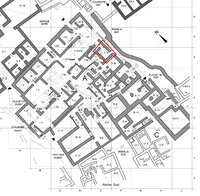
Rectangular space (2.75 x 1.95 - 2.05 m) which comes as a result of the div
...
-
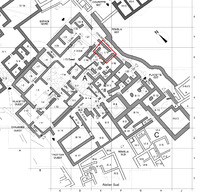
-
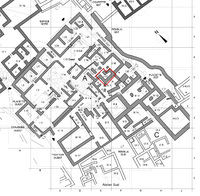
A small L-shaped space (0.90 x 0.65 - 0.90 m and 0.65 - 0.9 x 2.10 m). The
...
-
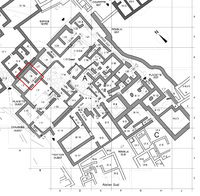
Square space (2.90 x 2.80 - 2.90 m), with walls preserved at a height of 0.
...
-
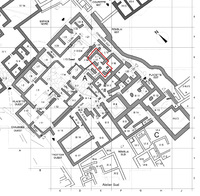
A corridor (0.87 - 1.06 x 5.00 m) with walls coated in white. The floor is
...
-
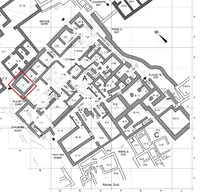
Almost rectangular space (0.60 - 0.80 x 2.65 m). The walls are coated in wh
...
-
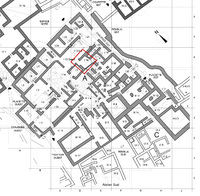
Trapezoidal space (2.65 - 2.80 x 2.60 m). The walls are preserved at a heig
...
-
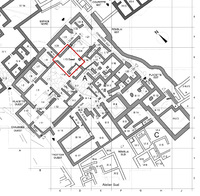
Almost square space (3.65 - 3.70 x 3.70 m). The walls are preserved at a he
...
-
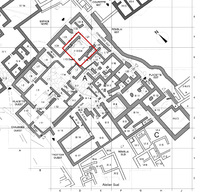
Almost square space (3.55 - 3.60 x 3.38 - 3.60 m). The walls are preserved
...
-
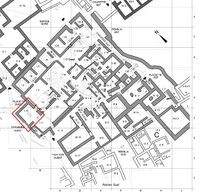
Almost square space (3.55 - 3.60 x 3.75 - 3.95 m). The walls are preserved
...
-
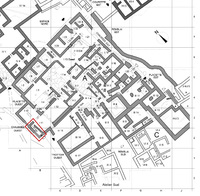
Rectangular space (0.75 x 1.50 m), accessible via a narrow door. The walls
...
-
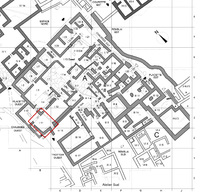
Trapezoidal space (3.25 x 3.30 - 3.70 m). The walls, preserved at a maximum
...
-
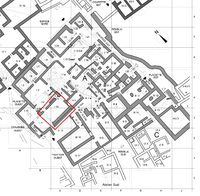
Rectangular space (5.80 x 3.4 - 3.56 m). The walls are preserved at a heigh
...
-
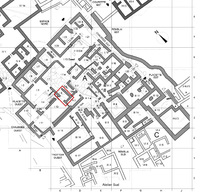
Rectangular corridor (2.89 - 3.00 x 1.24 - 1.34 m), under the second flight
...
-
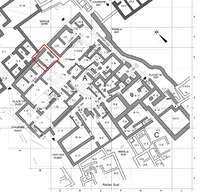
Rectangular space (3.35 - 3.40 x 2.45 - 2.50 m), with walls preserved at a
...
-
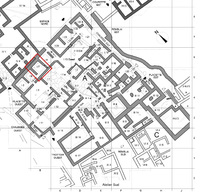
Rectangular space (3.10 - 3.15 x 2.40 x 2.45 m). The walls are preserved at
...
-
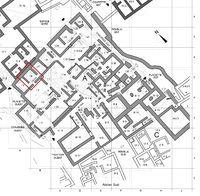
Rectangular space (2.00 x 2.50 m). The walls are preserved at a height of 0
...
-
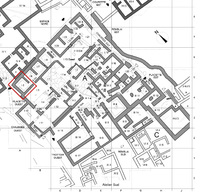
Rectangular space (3.05 x 2.55 m). The walls are preserved at a height of 0
...
-
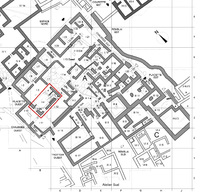
Roughly rectangular space (4.00 x 2.70 - 2.75 m), located on the undergroun
...
-

-
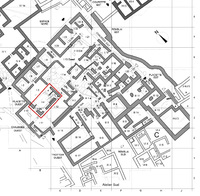
L-shaped space inside Space I3, separated by a partition wall and a railing
...
-
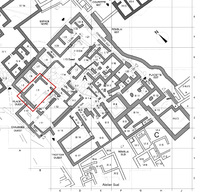
Along with the adjacent space I3 bis, this makes for a square room of 6.00
...
-
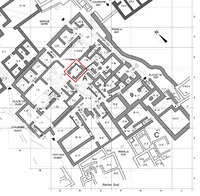
Rectangular space (2.50 x 2.05 m), with walls preserved at a height of 0.30
...
-
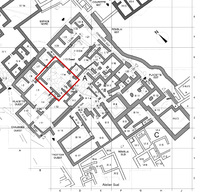
-
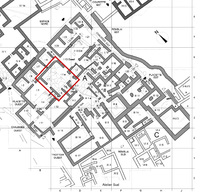
A rectangular, almost square space (5.40 x 5.52 m). It comprises a U-shaped
...
-
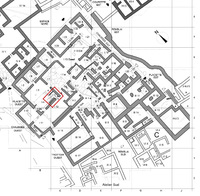
L-shaped staircase. The first flight carries three and the second four step
...
-
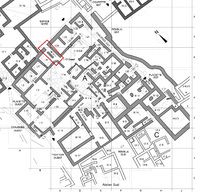
Straight, single-flight staircase. The walls seem to have been coated with
...
-
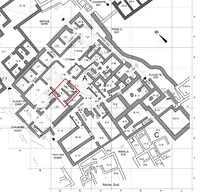
A U-shaped staircase, of which only part of the first flight survives. The
...
-
-
-
-
-
-
-
-
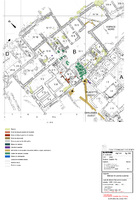
-
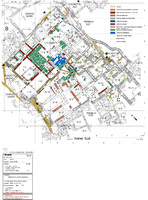
-
-
-
-
-
-
-
-
-
-
-
-
-
-
-
-
-
-
-
-
-
-
-
-
-
-
-
-
-
-
 Small, narrow passage (0.60 - 0.65 x 2.40 m). The walls are coated in red, ...
Small, narrow passage (0.60 - 0.65 x 2.40 m). The walls are coated in red, ... Almost rectangular space (3.90 - 4.20 x 3.95 - 4.20 m). The walls are prese...
Almost rectangular space (3.90 - 4.20 x 3.95 - 4.20 m). The walls are prese... Triangular space. The floor is made by earth but contains one slab of "side...
Triangular space. The floor is made by earth but contains one slab of "side... Rectangular closer (1.50 - 1.60 x 1.20 m). The walls are preserved at a hei...
Rectangular closer (1.50 - 1.60 x 1.20 m). The walls are preserved at a hei... Trapezoidal space, possibly divide in two compartments. The walls are prese...
Trapezoidal space, possibly divide in two compartments. The walls are prese... A rectangular closet (1.80 x 0.95 m), with walls preserved at a height of 0...
A rectangular closet (1.80 x 0.95 m), with walls preserved at a height of 0... Rectangular space comprising a vestibule and a corridor. On the Western wa...
Rectangular space comprising a vestibule and a corridor. On the Western wa...
 Rectangular closet (1.05 x 2.50 m) shaped under the staircase II B. Wall co...
Rectangular closet (1.05 x 2.50 m) shaped under the staircase II B. Wall co... See Spa115 (Space III 1)...
See Spa115 (Space III 1)... Trapezoidal corridor (5.25 - 5.0 x 1.35 - 2.00 m). The walls are coated in ...
Trapezoidal corridor (5.25 - 5.0 x 1.35 - 2.00 m). The walls are coated in ... Exterior, straight, single-flight staircase (DIMENSIONS). Four steps made b...
Exterior, straight, single-flight staircase (DIMENSIONS). Four steps made b... Straight, single - flight staircase. The wall coatings have largely disappe...
Straight, single - flight staircase. The wall coatings have largely disappe... Straight, single-flight staircase (DIMENSIONS). The walls are coated in whi...
Straight, single-flight staircase (DIMENSIONS). The walls are coated in whi... Straight, single - flight staircase, with walls and steps coated in red. Tw...
Straight, single - flight staircase, with walls and steps coated in red. Tw... Rectangular space (1.70 x 3.40 m), with walls preserved at a height of 0.7...
Rectangular space (1.70 x 3.40 m), with walls preserved at a height of 0.7... Rectangular space (4.60 x 3.50 m), with walls preserved at a height of 0.65...
Rectangular space (4.60 x 3.50 m), with walls preserved at a height of 0.65... Straight, single - flight staircase. Five steps are preserved, out of 17. T...
Straight, single - flight staircase. Five steps are preserved, out of 17. T... A U-shaped staircase, accessible via three steps from Space II 1 (from the...
A U-shaped staircase, accessible via three steps from Space II 1 (from the... Almost rectangular space (0.85 - 1.20 x 3.00 - 3.10 m). The walls are prese...
Almost rectangular space (0.85 - 1.20 x 3.00 - 3.10 m). The walls are prese... Rectangular space (3.32 - 3.40 x 2.65 m), The walls are preserved at a heig...
Rectangular space (3.32 - 3.40 x 2.65 m), The walls are preserved at a heig... Rectangular corridor (1.00 - 1.20 x 3.00 m) connecting the Spaces I 22, I 2...
Rectangular corridor (1.00 - 1.20 x 3.00 m) connecting the Spaces I 22, I 2... Rectangular space (2.60 x 1.90 m). The walls are preserved up to a height o...
Rectangular space (2.60 x 1.90 m). The walls are preserved up to a height o... Closet in the Norht-Eastern corner of Space I 22. See Spa98 (Space I 22)....
Closet in the Norht-Eastern corner of Space I 22. See Spa98 (Space I 22).... Square space (3.30 x 3.30 - 3.60 m). Parts of the walls are preserved up t...
Square space (3.30 x 3.30 - 3.60 m). Parts of the walls are preserved up t... Rectangular space (2.12 - 2.30 x 3.70 m), with openings on all sides. Only...
Rectangular space (2.12 - 2.30 x 3.70 m), with openings on all sides. Only... Closet. See Spa94 (Space I 20 a)....
Closet. See Spa94 (Space I 20 a).... Closet. See Spa94 (Space I 20 a)....
Closet. See Spa94 (Space I 20 a).... Rectangular space composed by different parts: an L-shaped one (I 20 a) and...
Rectangular space composed by different parts: an L-shaped one (I 20 a) and... Rectangular space (2.75 x 1.95 - 2.05 m) which comes as a result of the div...
Rectangular space (2.75 x 1.95 - 2.05 m) which comes as a result of the div...
 A small L-shaped space (0.90 x 0.65 - 0.90 m and 0.65 - 0.9 x 2.10 m). The ...
A small L-shaped space (0.90 x 0.65 - 0.90 m and 0.65 - 0.9 x 2.10 m). The ... Square space (2.90 x 2.80 - 2.90 m), with walls preserved at a height of 0....
Square space (2.90 x 2.80 - 2.90 m), with walls preserved at a height of 0.... A corridor (0.87 - 1.06 x 5.00 m) with walls coated in white. The floor is ...
A corridor (0.87 - 1.06 x 5.00 m) with walls coated in white. The floor is ... Almost rectangular space (0.60 - 0.80 x 2.65 m). The walls are coated in wh...
Almost rectangular space (0.60 - 0.80 x 2.65 m). The walls are coated in wh... Trapezoidal space (2.65 - 2.80 x 2.60 m). The walls are preserved at a heig...
Trapezoidal space (2.65 - 2.80 x 2.60 m). The walls are preserved at a heig... Almost square space (3.65 - 3.70 x 3.70 m). The walls are preserved at a he...
Almost square space (3.65 - 3.70 x 3.70 m). The walls are preserved at a he... Almost square space (3.55 - 3.60 x 3.38 - 3.60 m). The walls are preserved ...
Almost square space (3.55 - 3.60 x 3.38 - 3.60 m). The walls are preserved ... Almost square space (3.55 - 3.60 x 3.75 - 3.95 m). The walls are preserved...
Almost square space (3.55 - 3.60 x 3.75 - 3.95 m). The walls are preserved... Rectangular space (0.75 x 1.50 m), accessible via a narrow door. The walls ...
Rectangular space (0.75 x 1.50 m), accessible via a narrow door. The walls ... Trapezoidal space (3.25 x 3.30 - 3.70 m). The walls, preserved at a maximum...
Trapezoidal space (3.25 x 3.30 - 3.70 m). The walls, preserved at a maximum... Rectangular space (5.80 x 3.4 - 3.56 m). The walls are preserved at a heigh...
Rectangular space (5.80 x 3.4 - 3.56 m). The walls are preserved at a heigh... Rectangular corridor (2.89 - 3.00 x 1.24 - 1.34 m), under the second flight...
Rectangular corridor (2.89 - 3.00 x 1.24 - 1.34 m), under the second flight... Rectangular space (3.35 - 3.40 x 2.45 - 2.50 m), with walls preserved at a ...
Rectangular space (3.35 - 3.40 x 2.45 - 2.50 m), with walls preserved at a ... Rectangular space (3.10 - 3.15 x 2.40 x 2.45 m). The walls are preserved at...
Rectangular space (3.10 - 3.15 x 2.40 x 2.45 m). The walls are preserved at... Rectangular space (2.00 x 2.50 m). The walls are preserved at a height of 0...
Rectangular space (2.00 x 2.50 m). The walls are preserved at a height of 0... Rectangular space (3.05 x 2.55 m). The walls are preserved at a height of 0...
Rectangular space (3.05 x 2.55 m). The walls are preserved at a height of 0... Roughly rectangular space (4.00 x 2.70 - 2.75 m), located on the undergroun...
Roughly rectangular space (4.00 x 2.70 - 2.75 m), located on the undergroun...
 L-shaped space inside Space I3, separated by a partition wall and a railing...
L-shaped space inside Space I3, separated by a partition wall and a railing... Along with the adjacent space I3 bis, this makes for a square room of 6.00 ...
Along with the adjacent space I3 bis, this makes for a square room of 6.00 ... Rectangular space (2.50 x 2.05 m), with walls preserved at a height of 0.30...
Rectangular space (2.50 x 2.05 m), with walls preserved at a height of 0.30... See Spa69 (Space I 1)...
See Spa69 (Space I 1)... A rectangular, almost square space (5.40 x 5.52 m). It comprises a U-shaped...
A rectangular, almost square space (5.40 x 5.52 m). It comprises a U-shaped... L-shaped staircase. The first flight carries three and the second four step...
L-shaped staircase. The first flight carries three and the second four step... Straight, single-flight staircase. The walls seem to have been coated with ...
Straight, single-flight staircase. The walls seem to have been coated with ... A U-shaped staircase, of which only part of the first flight survives. The ...
A U-shaped staircase, of which only part of the first flight survives. The ...

