-
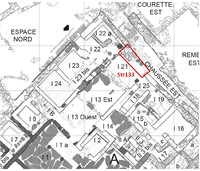
Treuil and Schmid (2017) propose the restitution of a triple 3d window fram
...
-
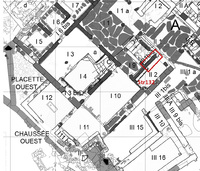
-
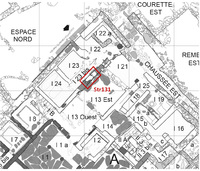
-
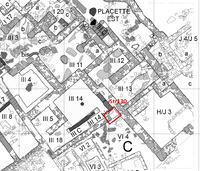
-
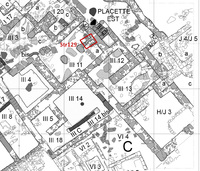
The wall is restored so it is difficult to provide safe evidence of timber
...
-
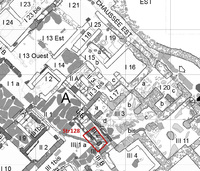
-
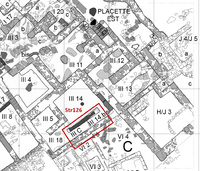
-
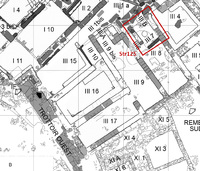
-
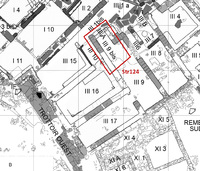
-
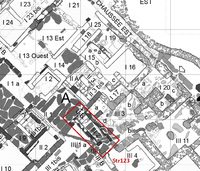
-
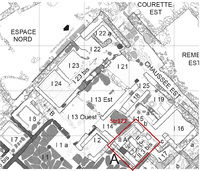
-
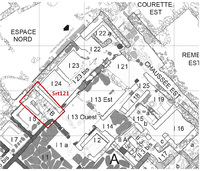
-
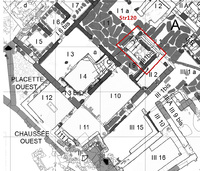
-
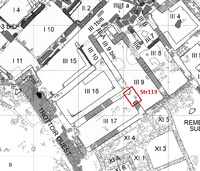
-
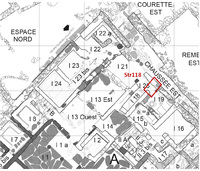
-
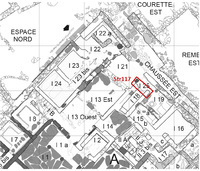
-
-
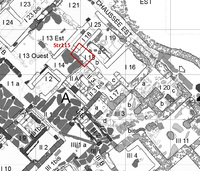
-
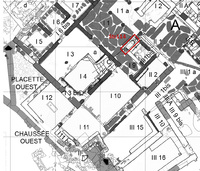
-
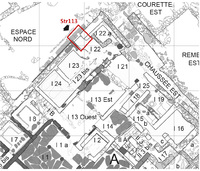
On the West jamb there are possible traces of two vertical timbers, whereas
...
-
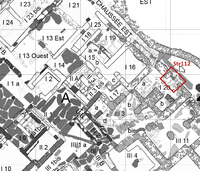
A trough in ammouda is used as a threshold
...
-
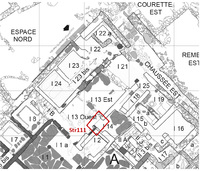
Treuil and Schmid (2017, p. 175) mention traces of a wooden plank carrying
...
-
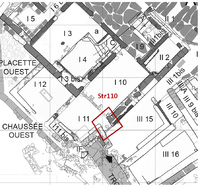
-
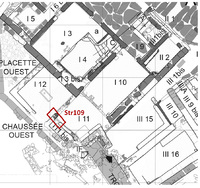
-
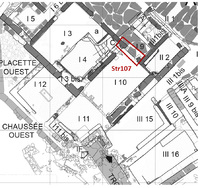
There is the trace of a wooden plank for the socket (pivot-hole), on the s
...
-
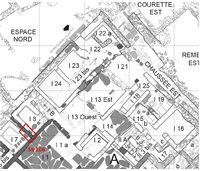
The door frame belongs to an earlier phase of this part of the building. It
...
-
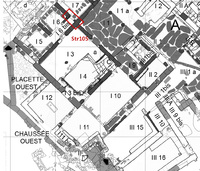
-
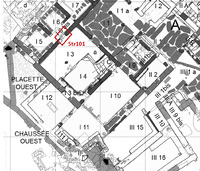
-
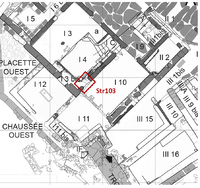
There are traces of a wooden plank carrying the pivor hole of the door on t
...
-
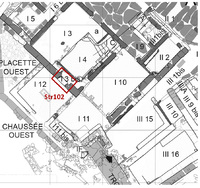
-
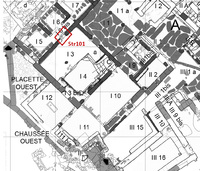
Treuil and Schmid (2017, p. 178) mention the existence of a stone bearing a
...
-
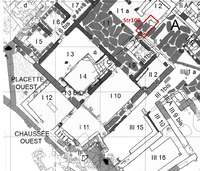
Treuil and Schmid (2017) mention the existence of friction traces of the do
...
-
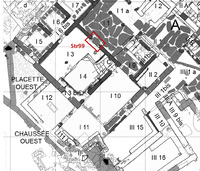
Treuil and Schmid (2017, p. 173) mention traces of a wooden plank carrying
...
-
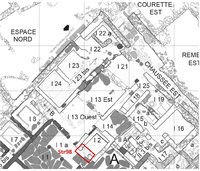
-
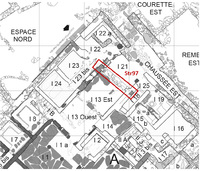
-
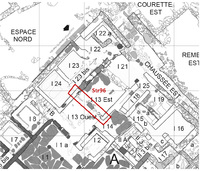
-
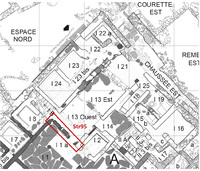
The structural unit as it is visible today corresponds to the third phase o
...
-
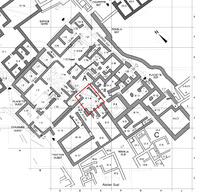
Roughly rectangular space (2.50 x 4.00 m), comprising an L-shaped portico a
...
-
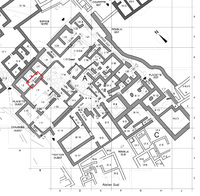
Rectangular corridor (0.85 x 2.90 m). The walls are coated in white. The fl
...
-
Rectangular, single - flight staircase that develops over Space I 11 bis.
...
-
-
-
-
-
-
-
-
-
-
-
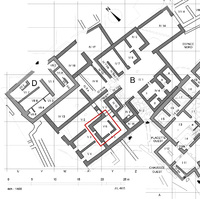
Square space (3.00 x 3.15 m), accessible only from the Eastern wall, via co
...
-
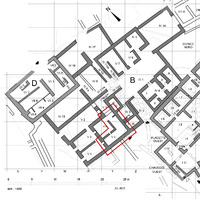
-
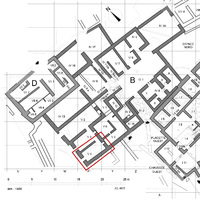
Rectangular space (4.75 - 4.80 x 2.30 x 2.40 m). The walls are preserved at
...
-
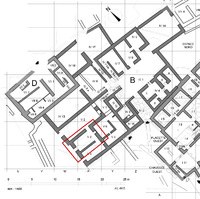
Rectangular space (4.70 - 4.75 x 2.55 m). The walls are preserved at a hei
...
-
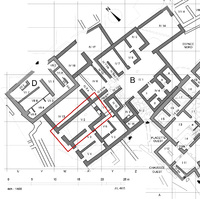
Trapezoid space (3.00 - 3.10 x 8.55 - 8.65 m). The floor is inclined to the
...
-
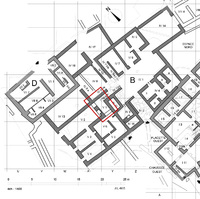
Almost rectangular corridor (4.80 x 1.65- 1.80 m) which distributes the cir
...
-
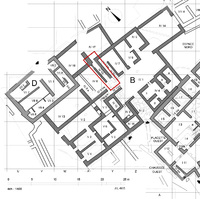
Rectangular corridor (5.90 x 0.80 - 0.85 m). There are no traces of coating
...
-
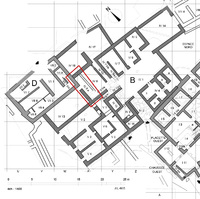
Rectangular space (DIMENSIONS), with openings on the East and South walls.
...
-
Square space (4.40 - 4.55 x 4.55 m). The walls bear no traces of coating an
...
-
Rectangular, almost square space (5.40 - 5.75 x 4.85 - 4.96 m). The walls
...
-
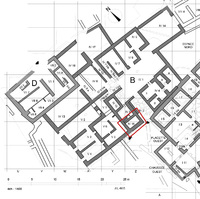
Rectangular space (2.70 x 1.40 - 1.50 m). It is connected the building's v
...
-
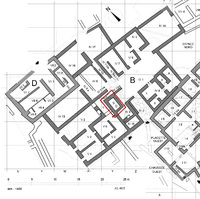
Rectangular space (1.40 x 2.50 m approx.). No traces of coating are preserv
...
-
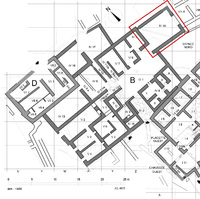
Almost rectangular space (7.30 x 5.30 m), with walls preserved at a height
...
-
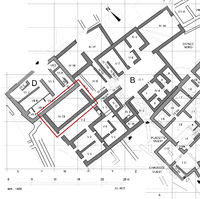
Rectangular space (8.70 x 4.00 m). The walls bear no traces of coating, wh
...
-
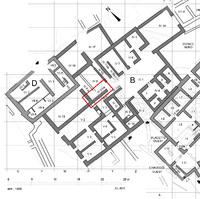
Rectangular corridor (DIMENSIONS). To the North, is is delineated in the We
...
-
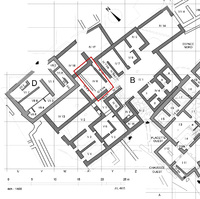
Rectangular space (DIMENSIONS), which forms part of an ensemble along with
...
-
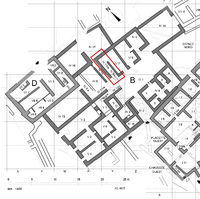
A rectangular space (1.15 x 1.20 m) formed under the staircase IV B. It is
...
-
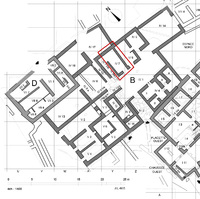
Rectangular space (2.20 - 2.35 x 5.00 m), with walls preserved at a height
...
-
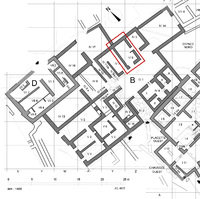
Rectangular space (2.65 x 4.90 m), with walls preserved at a height in betw
...
-
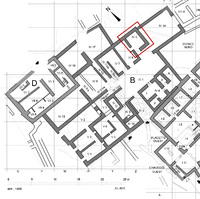
Rectangular space (2.65 - 2.70 x 3.40 m), with walls preserved at a height
...
-
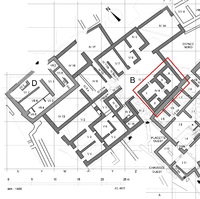
See Spa154 (Space IV 4)
...
-
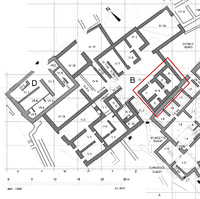
See Spa154 (Space IV 4)
...
-
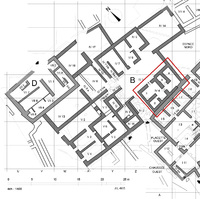
See Spa154 (Space IV 4)
...
-
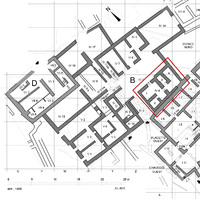
See Spa154 (Space IV 4)
...
-
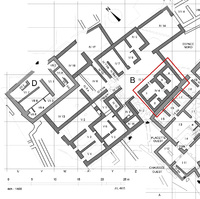
Approximately rectangular space (8.00 x 4.10 - 4.30 m), located in the Sout
...
-
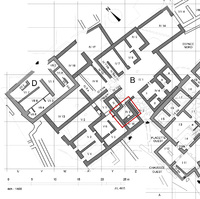
Rectangular space (2.00 x 2.50 m). It is located below ground level and acc
...
-
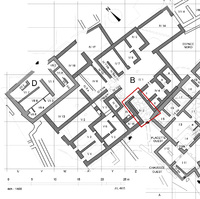
Almost rectangular space (2.60 - 3.00 x 5.00 m). The walls only survive fo
...
-
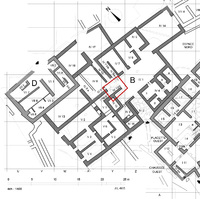
A corridor leading from Space IV 1 to Spaces IV 8 (room), IV 19 (corridor)
...
-
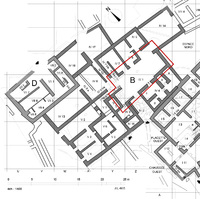
The largest space in Building B, of irregular shape, close to rectangular (
...
-
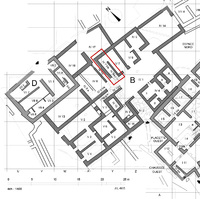
It is a U-shaped staircase (with two flights). The first flight was over Sp
...
-
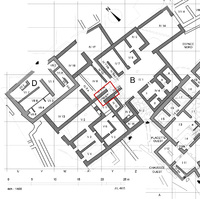
A straight, one-flight staircase comprising eight steps (DIMENSIONS). The s
...
-
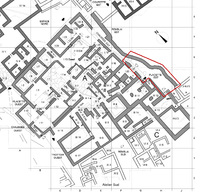
-
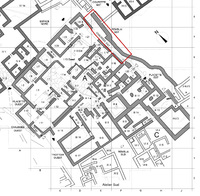
-
-
Trapezoidal space (1.70 - 2.00 x 2.70 m). The walls are preserved at a heig
...
-
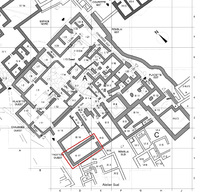
Rectangular space (2.44 - 2.54 x 7.15 m). The walls are preserved at a heig
...
-
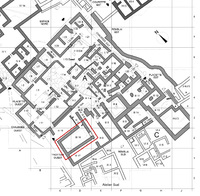
Large trapezoidal space (3.10 - 3.60 x 7.00 m), with walls preserved at a h
...
-
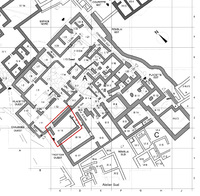
Trapezoidal space (5.50 x 3.20 - 3.75 m), with walls preserved at a height
...
-
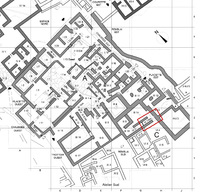
See Spa139 (Space III 14)
...
-
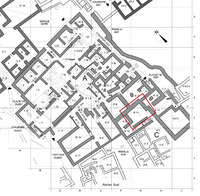
Trapezoidal space (3.45 - 3.75 x 4.10 - 4.80 m), with an adjacent rectangul
...
-
Niche - sump. See Spa136 (Space III 13).
...
-
Rectangular space (2.50 - 2.60 x 5.35 - 5.45 m) , which is accessible only
...
-
Rectangular space (1.85 x 4.50 m), The walls are preserved at a height of 0
...
-
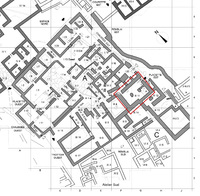
-
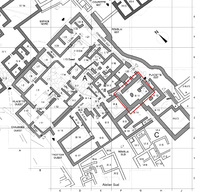
Rectangular space (3.60 - 4.00 x 5.90 m), with two central stone piers on t
...
-
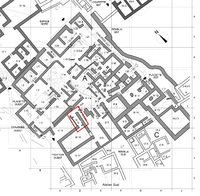
Rectangular corridor (1.35 - 1.40 x 2.30 - 2.70 m). The walls are coated in
...
-
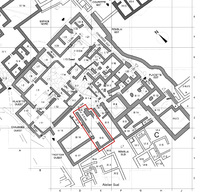
See Spa130 (Space III 9)
...
-
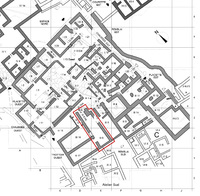
Long, rectangular space (8.00 x 2.40 - 2.62 m), with a small closet adjacen
...
-
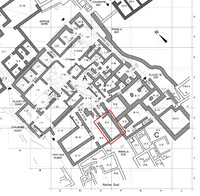
Rectangular space (2.75 - 2.,80 x 5.40 - 5.60 m), with walls preserved at a
...
-
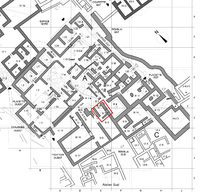
Rectangular closet (1.70 x 1.90 - 2.05 m), placed underneath the staircase
...
 Treuil and Schmid (2017) propose the restitution of a triple 3d window fram...
Treuil and Schmid (2017) propose the restitution of a triple 3d window fram...


 The wall is restored so it is difficult to provide safe evidence of timber ...
The wall is restored so it is difficult to provide safe evidence of timber ...












 On the West jamb there are possible traces of two vertical timbers, whereas...
On the West jamb there are possible traces of two vertical timbers, whereas... A trough in ammouda is used as a threshold...
A trough in ammouda is used as a threshold... Treuil and Schmid (2017, p. 175) mention traces of a wooden plank carrying ...
Treuil and Schmid (2017, p. 175) mention traces of a wooden plank carrying ...

 There is the trace of a wooden plank for the socket (pivot-hole), on the s...
There is the trace of a wooden plank for the socket (pivot-hole), on the s... The door frame belongs to an earlier phase of this part of the building. It...
The door frame belongs to an earlier phase of this part of the building. It...

 There are traces of a wooden plank carrying the pivor hole of the door on t...
There are traces of a wooden plank carrying the pivor hole of the door on t...
 Treuil and Schmid (2017, p. 178) mention the existence of a stone bearing a...
Treuil and Schmid (2017, p. 178) mention the existence of a stone bearing a... Treuil and Schmid (2017) mention the existence of friction traces of the do...
Treuil and Schmid (2017) mention the existence of friction traces of the do... Treuil and Schmid (2017, p. 173) mention traces of a wooden plank carrying ...
Treuil and Schmid (2017, p. 173) mention traces of a wooden plank carrying ...


 The structural unit as it is visible today corresponds to the third phase o...
The structural unit as it is visible today corresponds to the third phase o... Roughly rectangular space (2.50 x 4.00 m), comprising an L-shaped portico a...
Roughly rectangular space (2.50 x 4.00 m), comprising an L-shaped portico a... Rectangular corridor (0.85 x 2.90 m). The walls are coated in white. The fl...
Rectangular corridor (0.85 x 2.90 m). The walls are coated in white. The fl... Square space (3.00 x 3.15 m), accessible only from the Eastern wall, via co...
Square space (3.00 x 3.15 m), accessible only from the Eastern wall, via co...
 Rectangular space (4.75 - 4.80 x 2.30 x 2.40 m). The walls are preserved at...
Rectangular space (4.75 - 4.80 x 2.30 x 2.40 m). The walls are preserved at... Rectangular space (4.70 - 4.75 x 2.55 m). The walls are preserved at a hei...
Rectangular space (4.70 - 4.75 x 2.55 m). The walls are preserved at a hei... Trapezoid space (3.00 - 3.10 x 8.55 - 8.65 m). The floor is inclined to the...
Trapezoid space (3.00 - 3.10 x 8.55 - 8.65 m). The floor is inclined to the... Almost rectangular corridor (4.80 x 1.65- 1.80 m) which distributes the cir...
Almost rectangular corridor (4.80 x 1.65- 1.80 m) which distributes the cir... Rectangular corridor (5.90 x 0.80 - 0.85 m). There are no traces of coating...
Rectangular corridor (5.90 x 0.80 - 0.85 m). There are no traces of coating... Rectangular space (DIMENSIONS), with openings on the East and South walls. ...
Rectangular space (DIMENSIONS), with openings on the East and South walls. ... Rectangular space (2.70 x 1.40 - 1.50 m). It is connected the building's v...
Rectangular space (2.70 x 1.40 - 1.50 m). It is connected the building's v... Rectangular space (1.40 x 2.50 m approx.). No traces of coating are preserv...
Rectangular space (1.40 x 2.50 m approx.). No traces of coating are preserv... Almost rectangular space (7.30 x 5.30 m), with walls preserved at a height ...
Almost rectangular space (7.30 x 5.30 m), with walls preserved at a height ... Rectangular space (8.70 x 4.00 m). The walls bear no traces of coating, wh...
Rectangular space (8.70 x 4.00 m). The walls bear no traces of coating, wh... Rectangular corridor (DIMENSIONS). To the North, is is delineated in the We...
Rectangular corridor (DIMENSIONS). To the North, is is delineated in the We... Rectangular space (DIMENSIONS), which forms part of an ensemble along with ...
Rectangular space (DIMENSIONS), which forms part of an ensemble along with ... A rectangular space (1.15 x 1.20 m) formed under the staircase IV B. It is...
A rectangular space (1.15 x 1.20 m) formed under the staircase IV B. It is... Rectangular space (2.20 - 2.35 x 5.00 m), with walls preserved at a height ...
Rectangular space (2.20 - 2.35 x 5.00 m), with walls preserved at a height ... Rectangular space (2.65 x 4.90 m), with walls preserved at a height in betw...
Rectangular space (2.65 x 4.90 m), with walls preserved at a height in betw... Rectangular space (2.65 - 2.70 x 3.40 m), with walls preserved at a height ...
Rectangular space (2.65 - 2.70 x 3.40 m), with walls preserved at a height ... See Spa154 (Space IV 4)...
See Spa154 (Space IV 4)... See Spa154 (Space IV 4)...
See Spa154 (Space IV 4)... See Spa154 (Space IV 4)...
See Spa154 (Space IV 4)... See Spa154 (Space IV 4)...
See Spa154 (Space IV 4)... Approximately rectangular space (8.00 x 4.10 - 4.30 m), located in the Sout...
Approximately rectangular space (8.00 x 4.10 - 4.30 m), located in the Sout... Rectangular space (2.00 x 2.50 m). It is located below ground level and acc...
Rectangular space (2.00 x 2.50 m). It is located below ground level and acc... Almost rectangular space (2.60 - 3.00 x 5.00 m). The walls only survive fo...
Almost rectangular space (2.60 - 3.00 x 5.00 m). The walls only survive fo... A corridor leading from Space IV 1 to Spaces IV 8 (room), IV 19 (corridor) ...
A corridor leading from Space IV 1 to Spaces IV 8 (room), IV 19 (corridor) ... The largest space in Building B, of irregular shape, close to rectangular (...
The largest space in Building B, of irregular shape, close to rectangular (... It is a U-shaped staircase (with two flights). The first flight was over Sp...
It is a U-shaped staircase (with two flights). The first flight was over Sp... A straight, one-flight staircase comprising eight steps (DIMENSIONS). The s...
A straight, one-flight staircase comprising eight steps (DIMENSIONS). The s...

 Rectangular space (2.44 - 2.54 x 7.15 m). The walls are preserved at a heig...
Rectangular space (2.44 - 2.54 x 7.15 m). The walls are preserved at a heig... Large trapezoidal space (3.10 - 3.60 x 7.00 m), with walls preserved at a h...
Large trapezoidal space (3.10 - 3.60 x 7.00 m), with walls preserved at a h... Trapezoidal space (5.50 x 3.20 - 3.75 m), with walls preserved at a height ...
Trapezoidal space (5.50 x 3.20 - 3.75 m), with walls preserved at a height ... See Spa139 (Space III 14)...
See Spa139 (Space III 14)... Trapezoidal space (3.45 - 3.75 x 4.10 - 4.80 m), with an adjacent rectangul...
Trapezoidal space (3.45 - 3.75 x 4.10 - 4.80 m), with an adjacent rectangul...
 Rectangular space (3.60 - 4.00 x 5.90 m), with two central stone piers on t...
Rectangular space (3.60 - 4.00 x 5.90 m), with two central stone piers on t... Rectangular corridor (1.35 - 1.40 x 2.30 - 2.70 m). The walls are coated in...
Rectangular corridor (1.35 - 1.40 x 2.30 - 2.70 m). The walls are coated in... See Spa130 (Space III 9)...
See Spa130 (Space III 9)... Long, rectangular space (8.00 x 2.40 - 2.62 m), with a small closet adjacen...
Long, rectangular space (8.00 x 2.40 - 2.62 m), with a small closet adjacen... Rectangular space (2.75 - 2.,80 x 5.40 - 5.60 m), with walls preserved at a...
Rectangular space (2.75 - 2.,80 x 5.40 - 5.60 m), with walls preserved at a... Rectangular closet (1.70 x 1.90 - 2.05 m), placed underneath the staircase ...
Rectangular closet (1.70 x 1.90 - 2.05 m), placed underneath the staircase ...