-
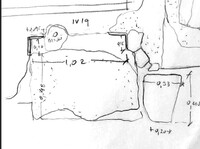
Two identical cavities, seen on the clay floor, indicating the place of the
...
-
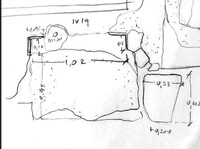
-
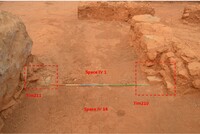
-
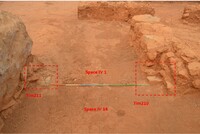
-
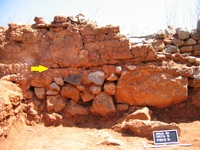
-
-

-

3 vertical timbers identified on the south side of the wall, one securely a
...
-
Elongated space that seem to be completely closed during the last phase, th
...
-
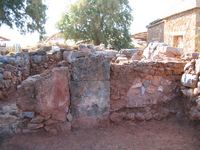
Two sandstone blocks placed on the top of each other.
In a first phase, a
...
-
The upper face is very irregular, probably due to erosion of the sandstone
...
-
Square, with marks of tools on the side and a mason mark (star?), certainly
...
-
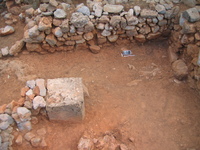
Space at the north-west angle of Delta beta, with a sandstone pillar and me
...
-
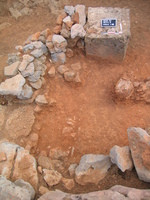
Only one stone block preserved, wich was possibly covered by another block
...
-
Irregular elongated slab
...
-
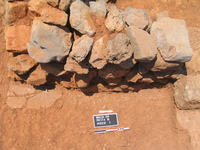
Irregular elongated slab, fragmented
...
-
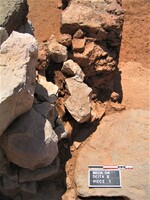
Regular, circular hole with traces of abrasion / wear on its sides
...
-
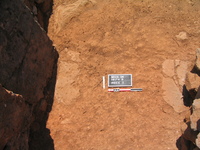
This door was added in the space when mudbrick partition walls were built a
...
-

-
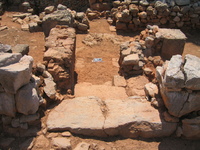
West entrance of the building Delta beta, with a large threshold. This narr
...
-
Large building south of the "Rue de la Mer", possibly two units. Partly bac
...
-
-
This part of the floor has been restored. The cavity has been filled with a
...
-
-
A closed cavity, more of a hole. Beam hole.
...
-
-
-
-
-
-
-
-
-
Beam hole. This part of the floor has been restored and a timber beam has f
...
-
It is one hole of two adjacent ones, corresponding to a twin pair of timber
...
-
One of a pair of two holes corresponding to a pair of horizontal timbers re
...
-
-
-
The height of the hole is not stable
...
-
It is a hole left by the presence of two longitudinal timbers, that is why
...
-
This chase is attested on one of the excavation photos, where it is clearly
...
-
-
-
-
-
-
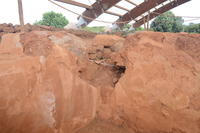
It starts as a rectangular hole but along the wall the height diminishes, w
...
-
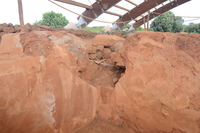
It starts as a rectangular hole but along the wall the height diminishes, w
...
-
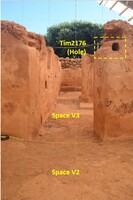
-
It is a quasi - rectangular hole. It starts at 0.14m of width but at the fa
...
-
-
-
-
-
-
This lintel has been restored, so the hole has been filled with a timber pi
...
-
This lintel has been restored, so the hole has been filled with a timber pi
...
-
This lintel is today restored, so the hole has been filled with a timber pi
...
-
The hole starts as rectangular but the section diminishes inside the wall.
...
-
-
-
-
-
-
-
-
-
-
-
-
It is an L-shaped chase probably for the fitting of the wooden window sill
...
-
-
-
This cavity is by 0.20m less deep than the one next to it, along which they
...
-
-
-
-
-
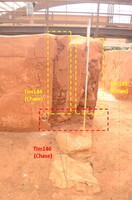
Corresponding to the timber base
...
-
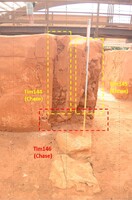
Section closer to the trapezoid
...
-
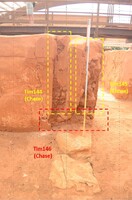
-
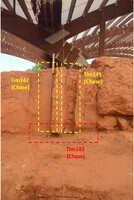
Corresponding to the door jamb's timber base
...
-
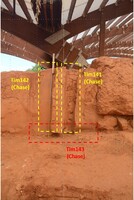
-
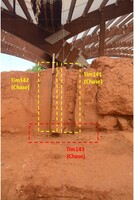
-
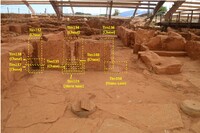
-
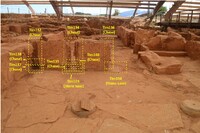
It is a T-shaped cavity, corresponding to a timber base
...
-
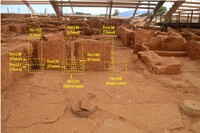
It is a T-shaped cavity corresponding to a timber base
...
-
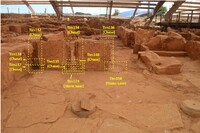
It is a T-shaped cavity corresponding to a timber base
...
-
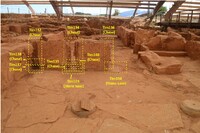
It is a roughly L-shaped cavity
...
-
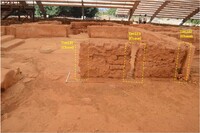
It is a semi-circular cavity corresponding to a timber column of circular s
...
-
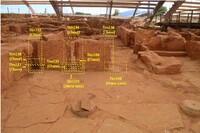
It is a quasi T-shaped chase
...
-
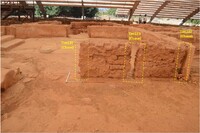
-
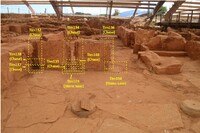
Chase of irregular shape made by a round column and a half T-shaped timber
...
-
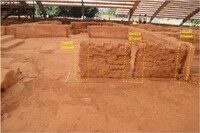
-
-
-
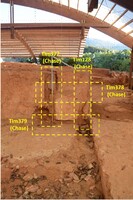
-
Trace of wooden plank for the pivot hole of the door on the side of Space V
...
-
Traces of wooden plank carrying the pivot hole of the door, on the side of
...
-
Traces of wooden plank carrying the pivot hole of the door
...
 Two identical cavities, seen on the clay floor, indicating the place of the...
Two identical cavities, seen on the clay floor, indicating the place of the...




 3 vertical timbers identified on the south side of the wall, one securely a...
3 vertical timbers identified on the south side of the wall, one securely a... Two sandstone blocks placed on the top of each other. In a first phase, a ...
Two sandstone blocks placed on the top of each other. In a first phase, a ... Space at the north-west angle of Delta beta, with a sandstone pillar and me...
Space at the north-west angle of Delta beta, with a sandstone pillar and me... Only one stone block preserved, wich was possibly covered by another block ...
Only one stone block preserved, wich was possibly covered by another block ... Irregular elongated slab, fragmented...
Irregular elongated slab, fragmented... Regular, circular hole with traces of abrasion / wear on its sides...
Regular, circular hole with traces of abrasion / wear on its sides... This door was added in the space when mudbrick partition walls were built a...
This door was added in the space when mudbrick partition walls were built a...
 West entrance of the building Delta beta, with a large threshold. This narr...
West entrance of the building Delta beta, with a large threshold. This narr... It starts as a rectangular hole but along the wall the height diminishes, w...
It starts as a rectangular hole but along the wall the height diminishes, w... It starts as a rectangular hole but along the wall the height diminishes, w...
It starts as a rectangular hole but along the wall the height diminishes, w...
 Corresponding to the timber base...
Corresponding to the timber base... Section closer to the trapezoid...
Section closer to the trapezoid...
 Corresponding to the door jamb's timber base...
Corresponding to the door jamb's timber base...


 It is a T-shaped cavity, corresponding to a timber base...
It is a T-shaped cavity, corresponding to a timber base... It is a T-shaped cavity corresponding to a timber base...
It is a T-shaped cavity corresponding to a timber base... It is a T-shaped cavity corresponding to a timber base...
It is a T-shaped cavity corresponding to a timber base... It is a roughly L-shaped cavity...
It is a roughly L-shaped cavity... It is a semi-circular cavity corresponding to a timber column of circular s...
It is a semi-circular cavity corresponding to a timber column of circular s... It is a quasi T-shaped chase...
It is a quasi T-shaped chase...
 Chase of irregular shape made by a round column and a half T-shaped timber ...
Chase of irregular shape made by a round column and a half T-shaped timber ...

