-
-
-
Kiosk E is a single rectangular structure that does not present an internal...
-
The southern area of Stoà FG consists of a rectangular portico, that measur...
-
The propylon has a H shape plan, it consists of two parallel walls in direc...
-
The Building P does not present a clear internal distinction of spaces...
-
-
Διατριβή
-
-
-
-
-
-
-
-
Διατριβή
-
-
-
-
-
-
Διατριβή
-
-
-
-
-
Διατριβή
-
-
-
-
-
-
-
-
-
-
-
-
-
-
-
-
-
-
-
-
-
-
-
-
-
-
-
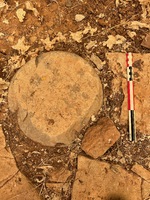 The base is roughly dressed and "slightly tronconical" (Demargne, Santerre ...
The base is roughly dressed and "slightly tronconical" (Demargne, Santerre ... -
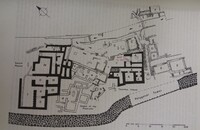
-
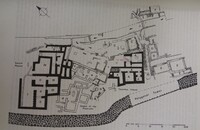 A gap in the floor plaster along the west side of the vestibule suggests a ...
A gap in the floor plaster along the west side of the vestibule suggests a ... -
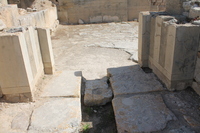
-
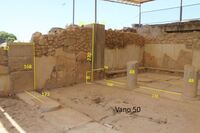
-
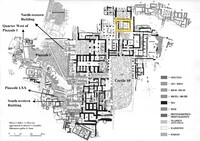 The so called "queen's Megaron". The floor was paved with plasterboard and ...
The so called "queen's Megaron". The floor was paved with plasterboard and ... -
-
-
-
-
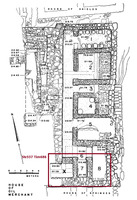 The staircase (which has not survived) started apparently from Room 8 and t...
The staircase (which has not survived) started apparently from Room 8 and t... -
-
-
-
-
-
-
-
-
-
-
-
-
-
-
-
-
-
-
-
-
-
-
-
-
Διδακτορική Διατριβή
-
-
-
-
-
-
-
Διδακτορική Διατριβή
-
-
-
-
