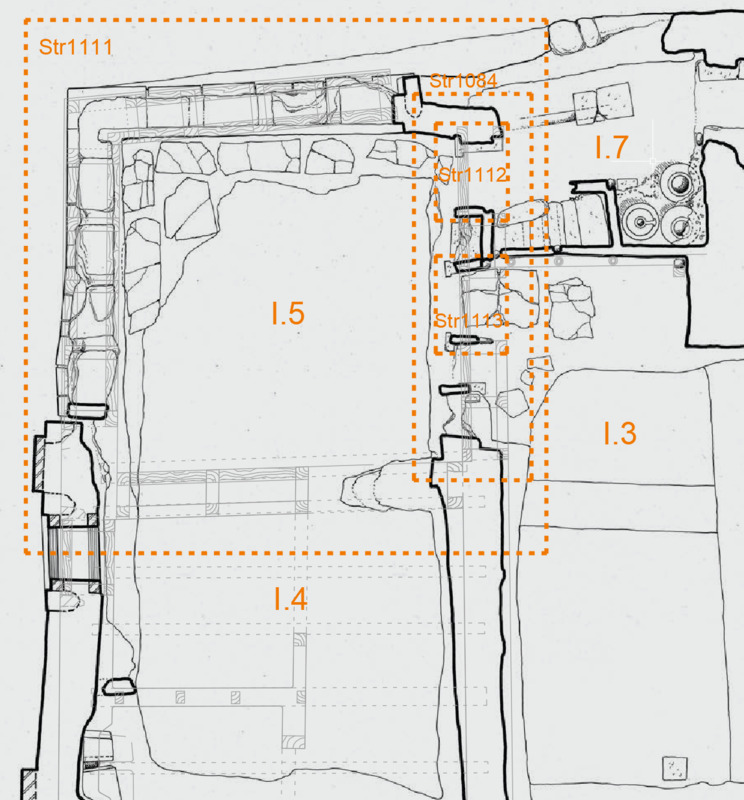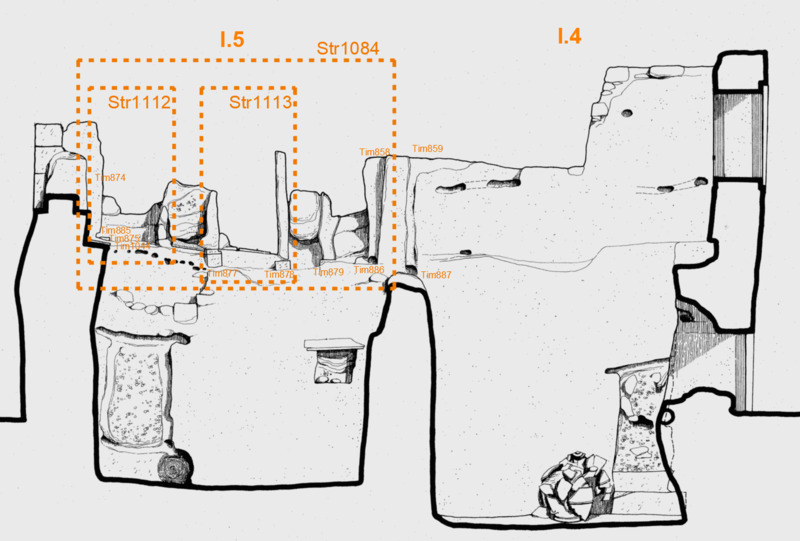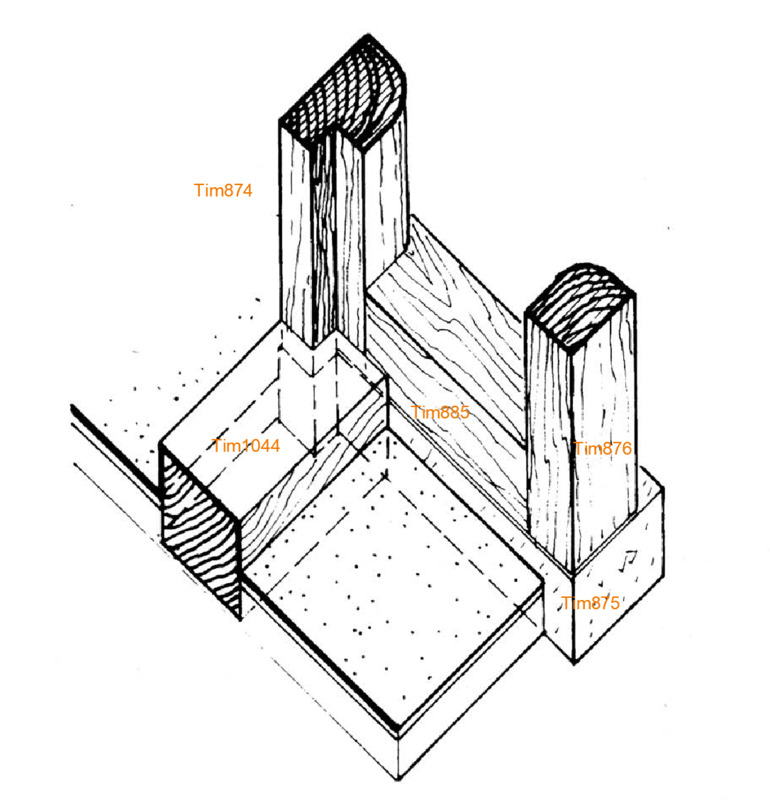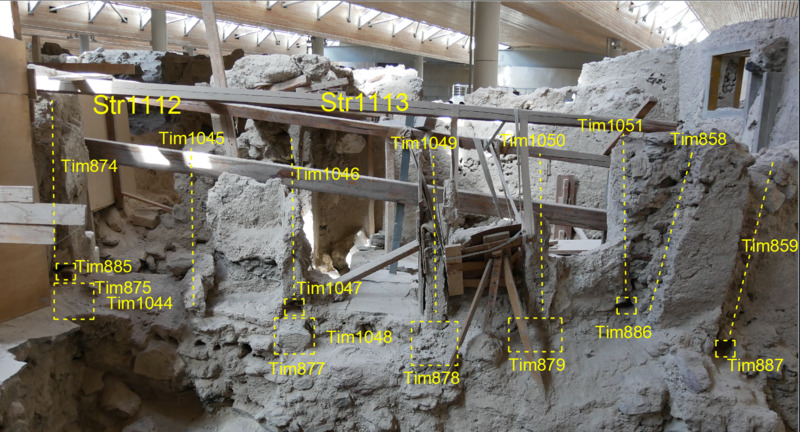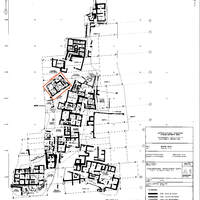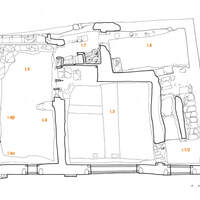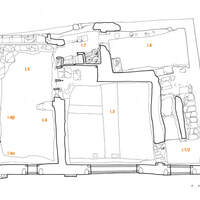Str1112
Code name (Unique Key)
Str1112
Type of structural unit
Door frame
List of related timber evidence
Chase in a wall
Imprint on mud-brick / clay / plaster / ash
Stone base without mortises
Timber base
Location code
Position in the space
On the northeast corner of room I.5 towards room I.7
General dimensions of the door frame
0.85 x 0.55 x 1.80 as reconstructed by Palyvou
General dimensions of the saved part of the door frame
0.75 x 0.55 x 1.55 as measured on the survey drawings by Palyvou (distorted)
Preserved height
1.80
Preserved length
0.85
Preserved width
0.55
Type of door (architectural)
Interior door
Type of door (structural)
3d load bearing timber frame
Number of door leafs
2
Type of door jamb bases
Stone
Presence of threshold
Yes
Type of threshold (architectural)
Other (to be specified in the 'General description' cell)
Type of threshold (structural)
Non load bearing (between the door jamb)
State of preservation when excavated
Medium
Current state of preservation
Medium
Type of destruction
Earthquake
Volcanic eruption
Method of documentation
Bibliographical
General description of the door frame
Interior doorframe as part of a timber frame wall with cup-board (Str1084), and part of Str1111. The doors of this wall had a horizontal beam embedded in the floor in order to stabilize the structure and most probably had pivots for the door leafs. In the excavation diaries one can find a description of the imprints of the door leaf in the ash, a gap of 3cm. (Palyvou 2005, Palyvou 1999, Palyvou 2019, p 146, f.129)
Linked resources
-
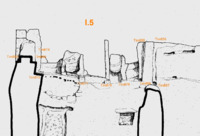 Vertical chase of the northwest jamb of the door between room I.5 and I.7...
Vertical chase of the northwest jamb of the door between room I.5 and I.7... -
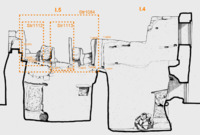 Horizontal transversal chase of the north jamb of the door between room I.5...
Horizontal transversal chase of the north jamb of the door between room I.5... -
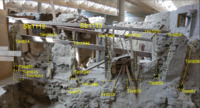 An L shaped stone base of tuff on the north jamb of the door (Str1112)...
An L shaped stone base of tuff on the north jamb of the door (Str1112)... -
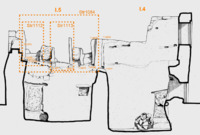 Vertical chase of the northeast jamb of the door between room I.5 and I.7...
Vertical chase of the northeast jamb of the door between room I.5 and I.7... -
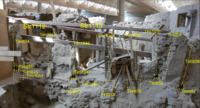 Horizontal chase for a timber in the floor, between the two stone bases, th...
Horizontal chase for a timber in the floor, between the two stone bases, th... -
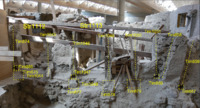 Imprint of the southwest jamb of the door (Str1112), on the mud brick that ...
Imprint of the southwest jamb of the door (Str1112), on the mud brick that ...

