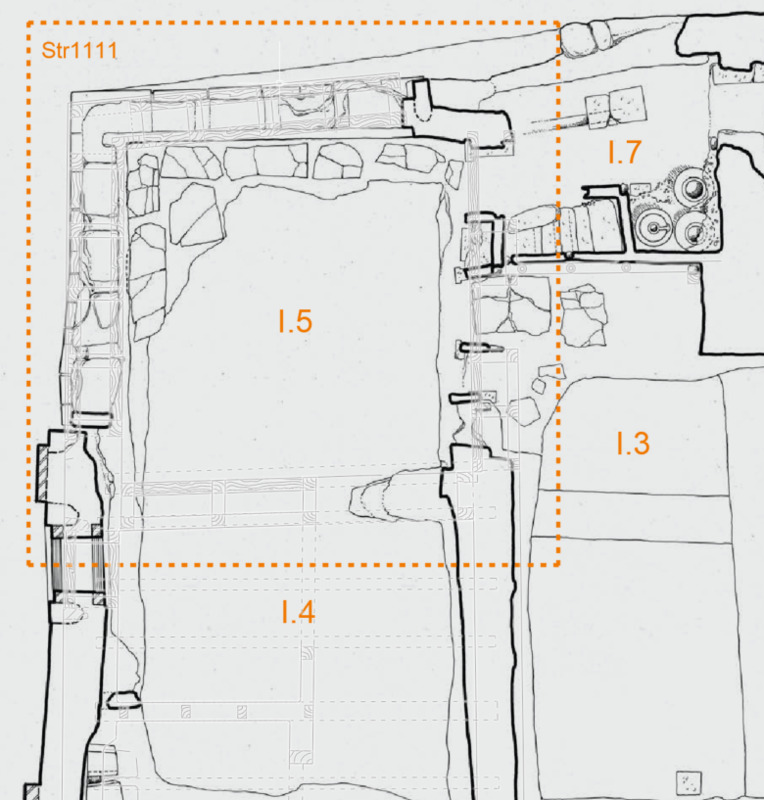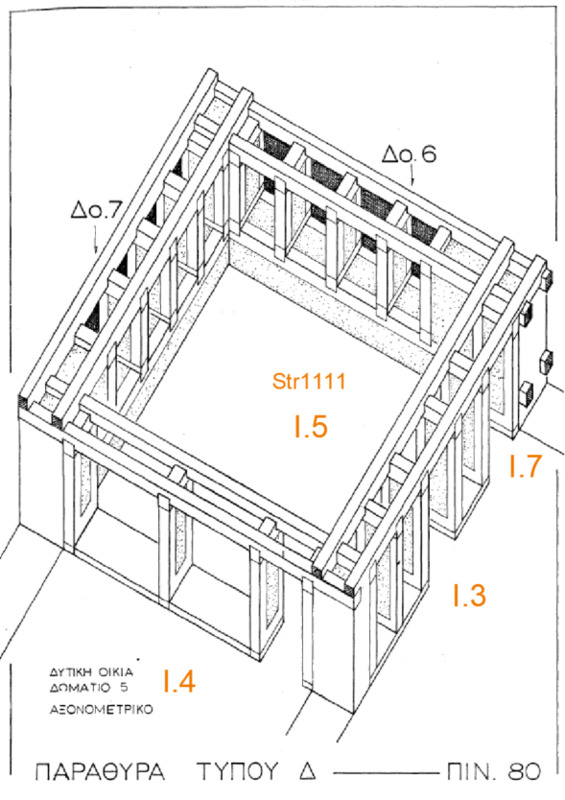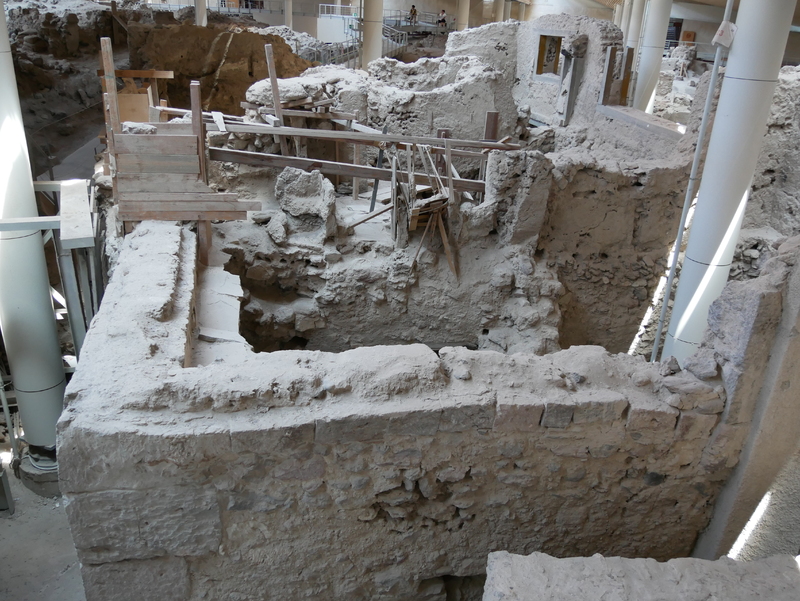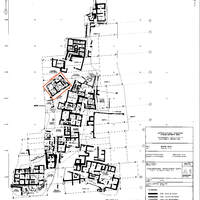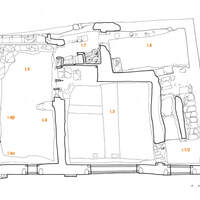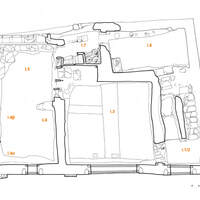Str1111
Code name (Unique Key)
Str1111
Type of structural unit
Polythyron, pier-and-door partition / cupboard partition
Pier-and-window partition
Partition wall with timber frame
Location code
General description of the structural unit
Room Ι.5 "has an exquisite construction based on a timber framework that was modelled on a grid of 5 by 5 units (its dimensions are approximately 4 by 4 m). The two exterior walls consist of a series of four windows meeting at the corner, while a fifth unit on each end is a rubble wall painted with a Fisherman. The other two walls of the room are also divided into 5 parts and consist of cupboards and doors. Noumerous planks were detected within the debris of the room, deriving mainly from the doors of the cupboards"(Palyvou 2005, p. 50).
Bibliography
Linked resources
-
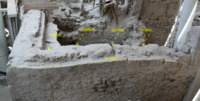 An imprint of the pier of the window, made by timber frame and an infill of...
An imprint of the pier of the window, made by timber frame and an infill of... -
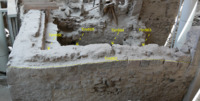 An imprint of the pier of the window, made by timber frame and an infill of...
An imprint of the pier of the window, made by timber frame and an infill of... -
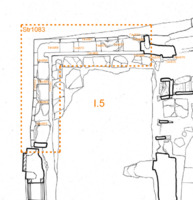 An imprint of the pier of the window, made by timber frame and an infill of...
An imprint of the pier of the window, made by timber frame and an infill of... -
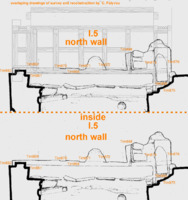 An imprint of the pier of the window, made by timber frame and an infill of...
An imprint of the pier of the window, made by timber frame and an infill of... -
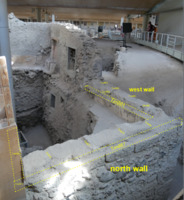 An imprint of the pier of the window, made by timber frame and an infill of...
An imprint of the pier of the window, made by timber frame and an infill of... -
 An imprint of the pier of the window, made by timber frame and an infill of...
An imprint of the pier of the window, made by timber frame and an infill of... -
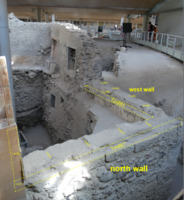 A horizontal transversal hole at the sill of the pier and window of the wes...
A horizontal transversal hole at the sill of the pier and window of the wes... -
 A horizontal transversal hole at the sill of the pier and window of the wes...
A horizontal transversal hole at the sill of the pier and window of the wes... -
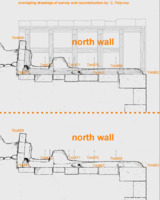 A horizontal transversal hole at the sill of the pier and window of the nor...
A horizontal transversal hole at the sill of the pier and window of the nor...

