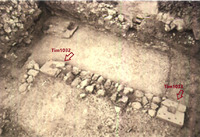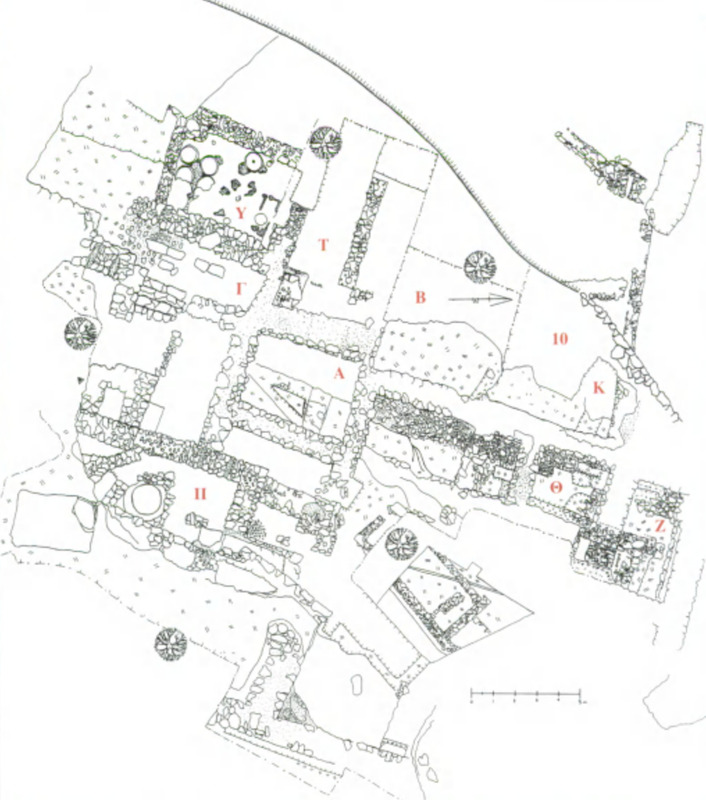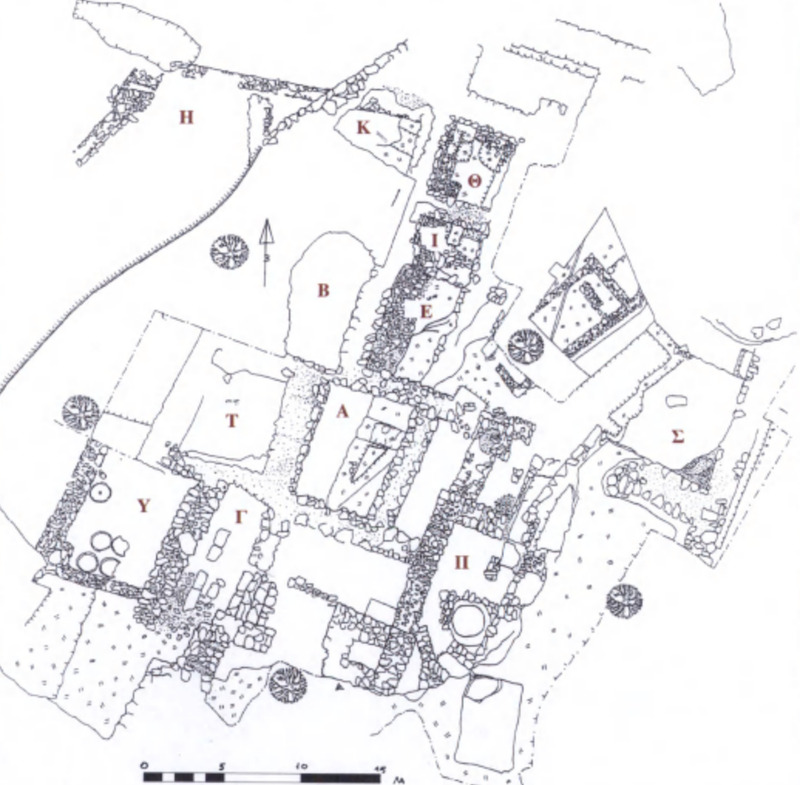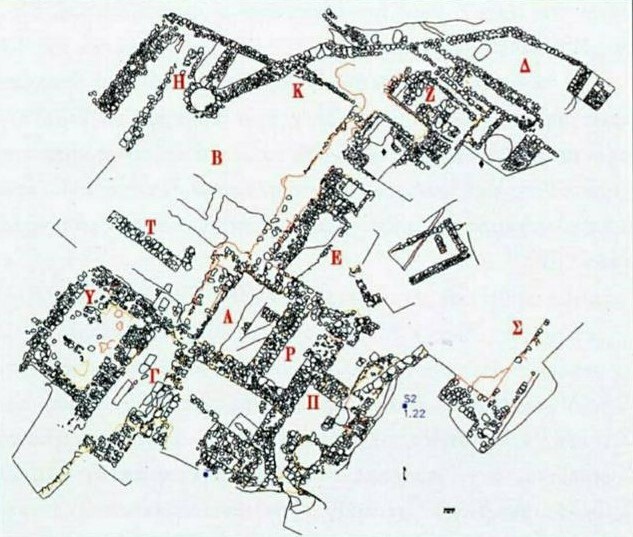Petsas House at Mycenae
Code name (Unique Key)
Loc37
Site
Mycenae
Area
Lower city at Mycenae
Building
Petsas House at Mycenae
General type of building
Other
General functions of the building
Residential
Craftsmanship
General description of the location
The building complex known as ‘Petsas House’ is located to the NW of and outside the palatial citadel of Mycenae and was used for multiple functions including domestic, industrial (ceramic production) and economic activities. It is a terraced two-story structure with habitation over the ground-floor storerooms.
Media legend and metadata
PL_Myc_Loc37_001
Pl_Myc_Loc37_002
Pl_Myc_Loc37_003
Pl_Myc_Loc37_002
Pl_Myc_Loc37_003
Linked resources
-
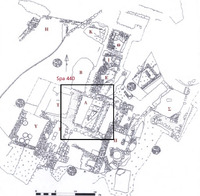 It is a groundfloor room with walls of 0.40 - 0.50 m width and floor of bea...
It is a groundfloor room with walls of 0.40 - 0.50 m width and floor of bea... -
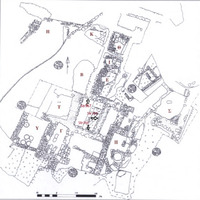
-
 It is the highest horizontal chase from the groundfloor level found in thi...
It is the highest horizontal chase from the groundfloor level found in thi... -
 It is the one of the three horizontal chases found (between the higher and ...
It is the one of the three horizontal chases found (between the higher and ... -
 It is the one of the three horizontal chases found (the lowest from the gr...
It is the one of the three horizontal chases found (the lowest from the gr... -
 It is the first (from the south) out of five vertical chases found in this...
It is the first (from the south) out of five vertical chases found in this... -
 It is the second vertical chase from the south found in this structural uni...
It is the second vertical chase from the south found in this structural uni... -
 It is the third vertical chase from the south found in this structural unit...
It is the third vertical chase from the south found in this structural unit... -
 It is the fourth vertical chase from the south found in this structural uni...
It is the fourth vertical chase from the south found in this structural uni... -
 It is the fifth vertical chase from the south found in this structural uni...
It is the fifth vertical chase from the south found in this structural uni... -
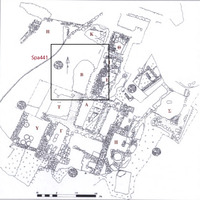 It was an unroofed place with a wooden superstructure...
It was an unroofed place with a wooden superstructure... -
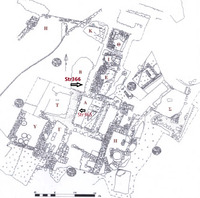
-
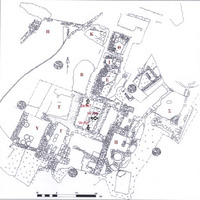
-
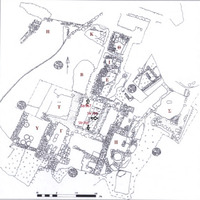
-
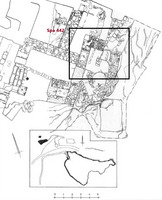 A quadrilateral room (4.20 x 3.20 m) built with rubble mansory and horizont...
A quadrilateral room (4.20 x 3.20 m) built with rubble mansory and horizont... -
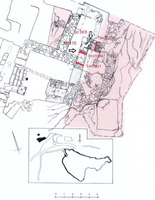
-
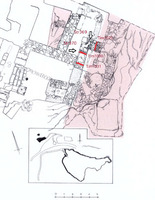
-
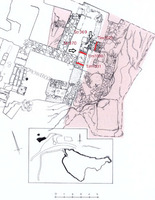
-
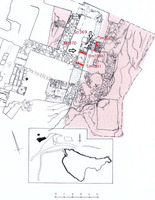
-
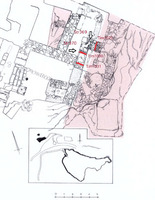
-
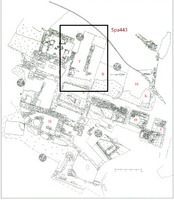
-
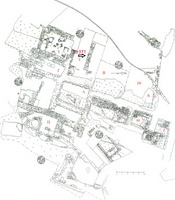
-
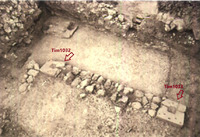
-
