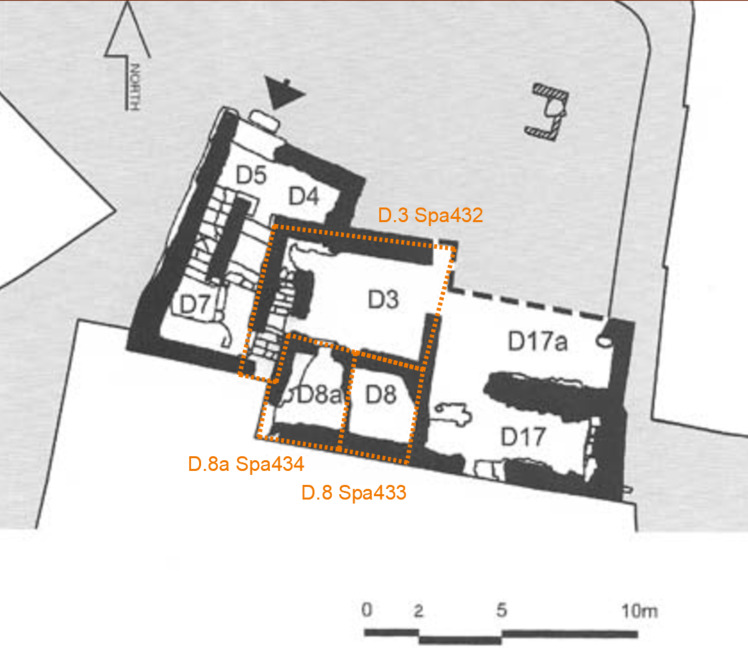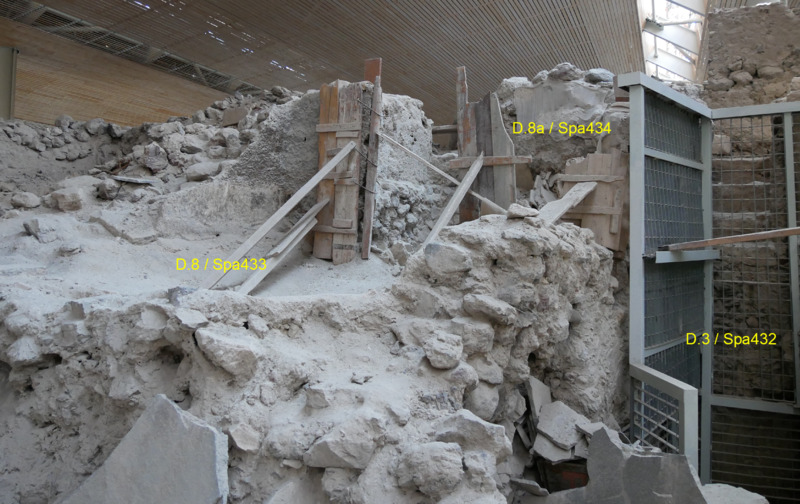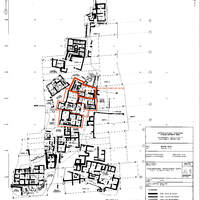Room D.3
Code name (Unique Key)
Spa432
Name of the space
Room D.3
Location code
Function of the space
Undetermined
Architectural features
Doorframes
Staircase
General description of the space
A room east of room D.6 and the secondary T shaped staircase. It had a stone slab floor which was removed in order to excavate the lower storey. Today there is a pillar of the new shelter which makes the room hardly accessible.
Bibliography
Linked resources
-
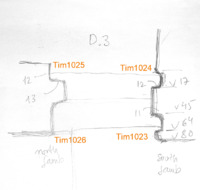 An internal door between room D.3 and D.6, on the first step of the stone s...
An internal door between room D.3 and D.6, on the first step of the stone s... -
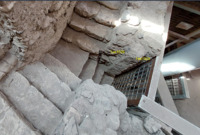 A vertical chase on the northwest jamb of the door...
A vertical chase on the northwest jamb of the door... -
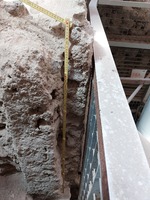 A vertical chase on the northeast jamb of the door...
A vertical chase on the northeast jamb of the door... -
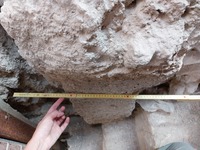 A vertical chase on the southeast jamb of the door...
A vertical chase on the southeast jamb of the door... -
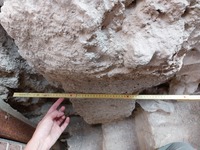 A vertical chase on the southwest jamb of the door...
A vertical chase on the southwest jamb of the door... -
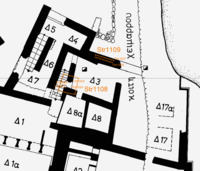 Horizontal longitudinal reinforcement of the wall. One on the north face of...
Horizontal longitudinal reinforcement of the wall. One on the north face of... -
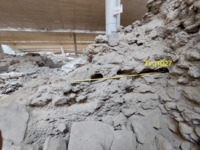 A horizontal longitudinal chase of a reinforcement timber element, most pro...
A horizontal longitudinal chase of a reinforcement timber element, most pro... -
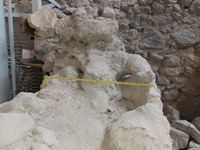 A horizontal longitudinal chase of a reinforcement timber element, most pro...
A horizontal longitudinal chase of a reinforcement timber element, most pro...

