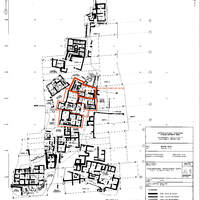Room D.7
Code name (Unique Key)
Spa431
Name of the space
Room D.7
Location code
Function of the space
Circulation
Architectural features
Doorframes
Staircase
Window openings
General description of the space
The flight of the stairs leading from the entrance to the upper storey, and the landing space with a window on the west wall
Bibliography
Linked resources
-
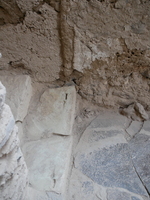 The staircase door on the first step of room D.5 leading to room D.7...
The staircase door on the first step of room D.5 leading to room D.7... -
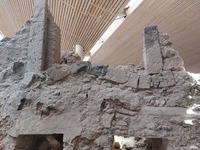 A large window on the west external wall of room D.7...
A large window on the west external wall of room D.7... -
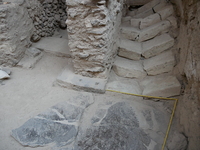 The first step of the staircase, as a monolithic threshold of the staircase...
The first step of the staircase, as a monolithic threshold of the staircase... -
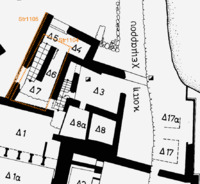 U Shaped main staircase at the entrance of the North Building, with 3 fligh...
U Shaped main staircase at the entrance of the North Building, with 3 fligh... -
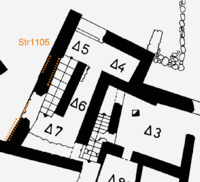 Horizontal reinforcement timber elements in 2 levels: On the floor level of...
Horizontal reinforcement timber elements in 2 levels: On the floor level of... -
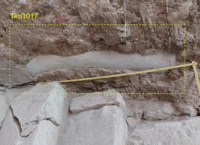 A chase of a tree trunk as a horizontal reinforcement of the masonry. It i...
A chase of a tree trunk as a horizontal reinforcement of the masonry. It i... -
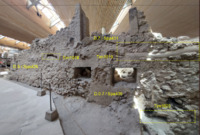 A chase of a tree trunk as a horizontal reinforcement of the masonry. It i...
A chase of a tree trunk as a horizontal reinforcement of the masonry. It i... -
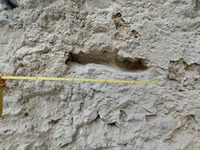 A chase of a tree trunk as a horizontal reinforcement of the masonry...
A chase of a tree trunk as a horizontal reinforcement of the masonry... -
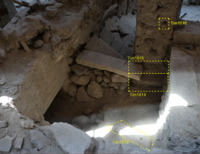 A chase for the horizontal transversal timber on the south end of the strin...
A chase for the horizontal transversal timber on the south end of the strin... -
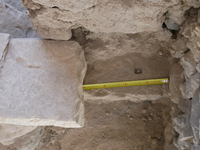 A base at the south end of the stringwall which with 2 mortises...
A base at the south end of the stringwall which with 2 mortises... -
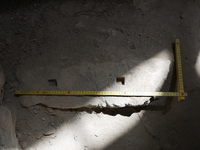 A base which with 2 mortises. Its shape is trapezoidal....
A base which with 2 mortises. Its shape is trapezoidal.... -
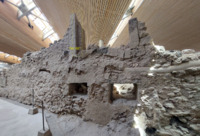 A chase for the external north jamb of the window in room D.7...
A chase for the external north jamb of the window in room D.7... -
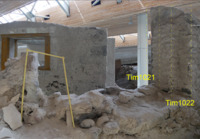 A chase for the internal north jamb of the window in room D.7...
A chase for the internal north jamb of the window in room D.7...



