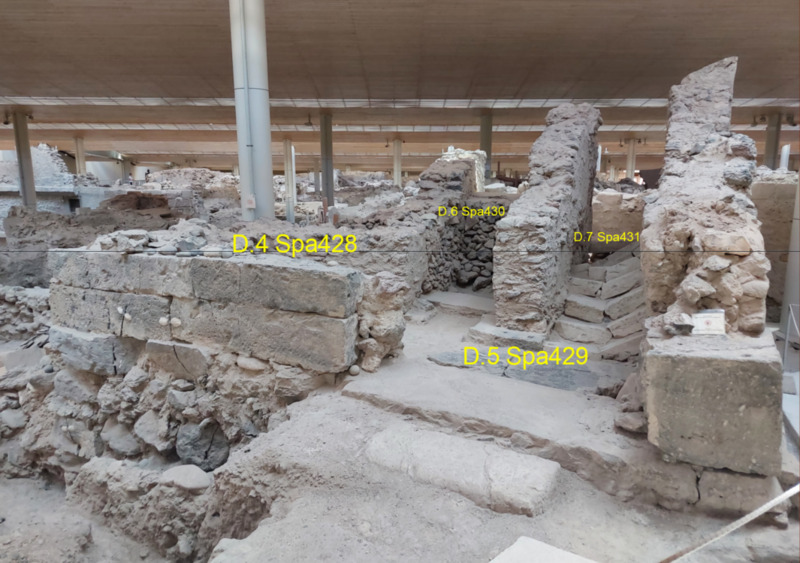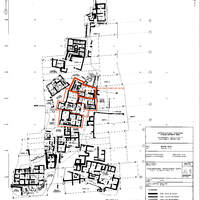Room D.5
Code name (Unique Key)
Spa429
Name of the space
Room D.5
Location code
Function of the space
Circulation
Architectural features
Doorframes
Staircase
General description of the space
The entrance of the building, leading to the staircase and rooms D.6 and D.7
Bibliography
Linked resources
-
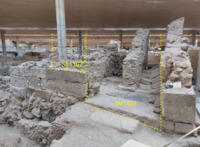 The entrance door to the North Building, on ashlar wall, with a window to t...
The entrance door to the North Building, on ashlar wall, with a window to t... -
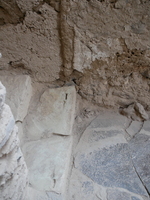 The staircase door on the first step of room D.5 leading to room D.7...
The staircase door on the first step of room D.5 leading to room D.7... -
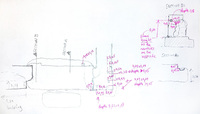 Ashlar block with 4 mortices on the top surface...
Ashlar block with 4 mortices on the top surface... -
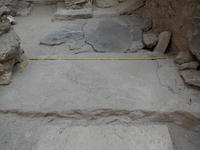 A monolithic threshold with a carved bedding for the door leaf and a pivot ...
A monolithic threshold with a carved bedding for the door leaf and a pivot ... -
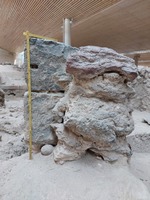 Ashlar block with a rectangular mortice on the west face, at the same heigh...
Ashlar block with a rectangular mortice on the west face, at the same heigh... -
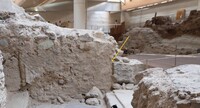 A vertical chase, partly on the rubble wall and partly on the ashlar stone ...
A vertical chase, partly on the rubble wall and partly on the ashlar stone ... -
 A vertical chase, on the ashlar stone courses of the west door jamb...
A vertical chase, on the ashlar stone courses of the west door jamb... -
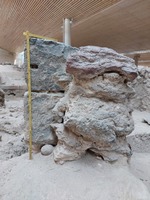 A vertical chase, partly on the rubble wall and partly on the ashlar stone...
A vertical chase, partly on the rubble wall and partly on the ashlar stone... -
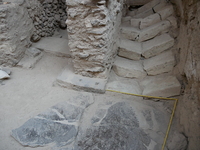 The first step of the staircase, as a monolithic threshold of the staircase...
The first step of the staircase, as a monolithic threshold of the staircase... -
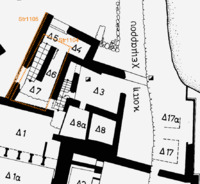 U Shaped main staircase at the entrance of the North Building, with 3 fligh...
U Shaped main staircase at the entrance of the North Building, with 3 fligh... -
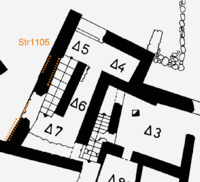 Horizontal reinforcement timber elements in 2 levels: On the floor level of...
Horizontal reinforcement timber elements in 2 levels: On the floor level of...

