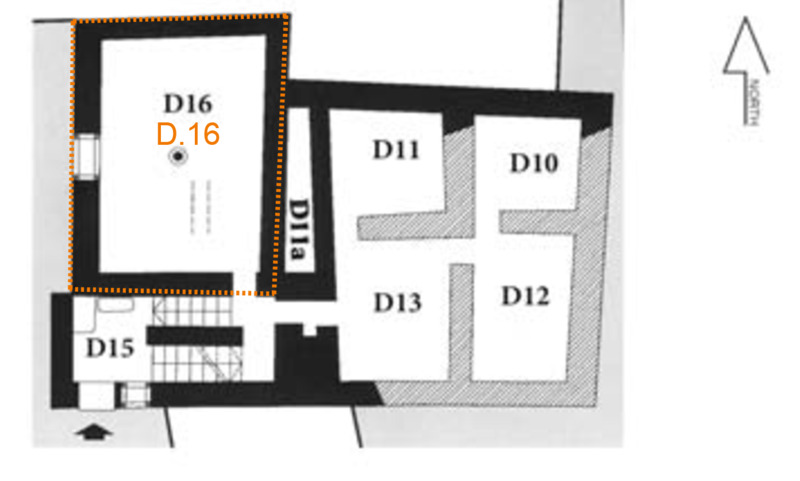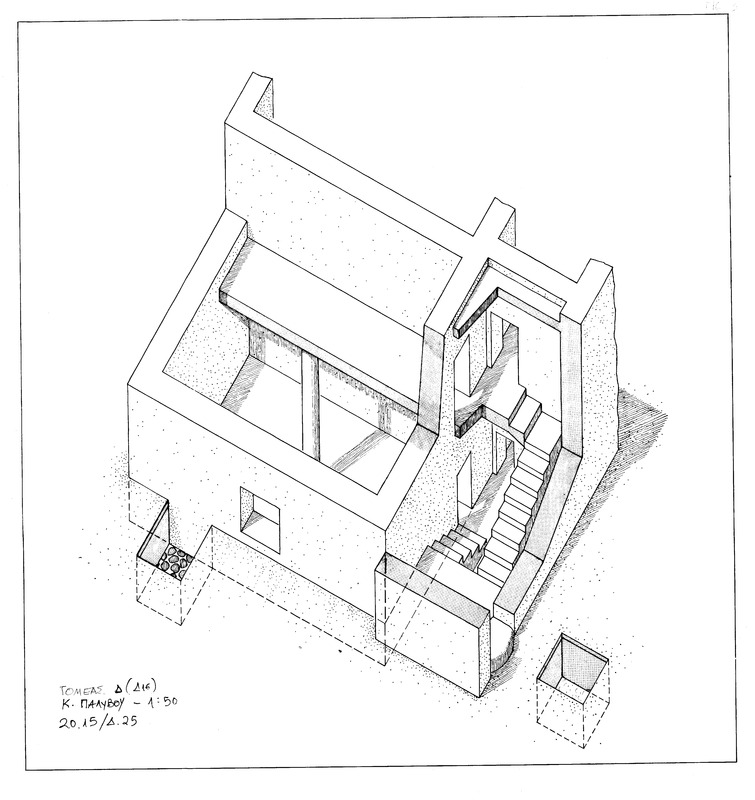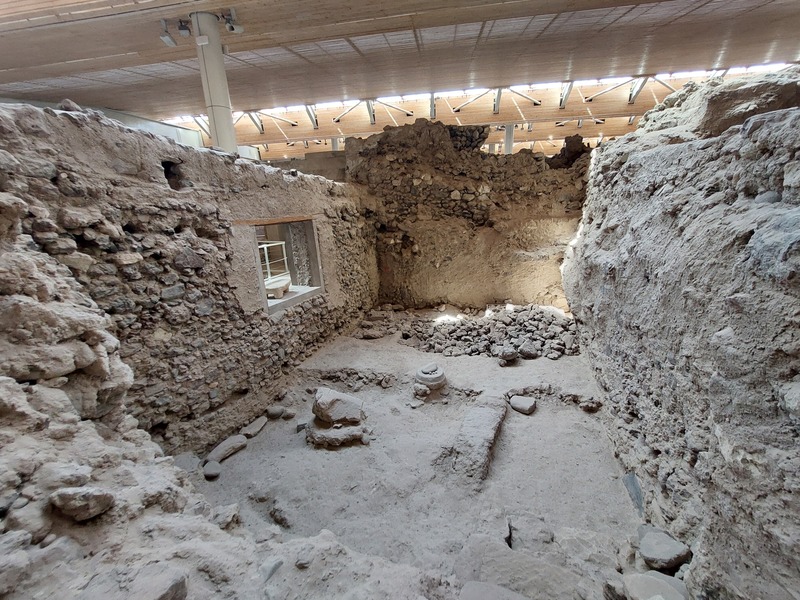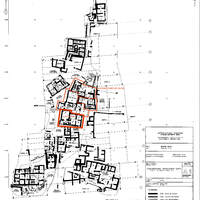Room D.16
Code name (Unique Key)
Spa438
Name of the space
Room D.16
Location code
Function of the space
Undetermined
Architectural features
Doorframes
Window openings
Central column
General description of the space
A large room with a central column and a window on the west external wall, looking towards the street. It is the largest covered space known at Akrotiri (4.90 x 7.10 m).
Bibliography
Linked resources
-
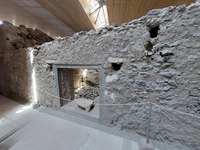 A large window overlooking the street, partly restored with concrete...
A large window overlooking the street, partly restored with concrete... -
 A horizontal system of timber reinforcement of masonry on the walls of room...
A horizontal system of timber reinforcement of masonry on the walls of room... -
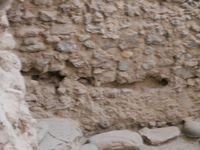 A horizontal chase of a reinforcement timber element, probably a branch wh...
A horizontal chase of a reinforcement timber element, probably a branch wh... -
 A horizontal chase of a reinforcement timber element, probably a branch wh...
A horizontal chase of a reinforcement timber element, probably a branch wh... -
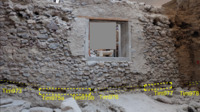 A horizontal chase of a reinforcement timber element, probably a branch wh...
A horizontal chase of a reinforcement timber element, probably a branch wh... -
 A horizontal chase of a reinforcement timber element, probably a branch wh...
A horizontal chase of a reinforcement timber element, probably a branch wh... -
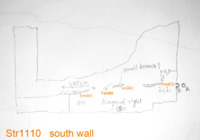 A horizontal chase of a reinforcement timber element on the west corner of...
A horizontal chase of a reinforcement timber element on the west corner of... -
 A rectangular hole of a reinforcement timber element, diagonal to the corn...
A rectangular hole of a reinforcement timber element, diagonal to the corn... -
 A hole of a reinforcement timber element, diagonal to the south wall of ro...
A hole of a reinforcement timber element, diagonal to the south wall of ro... -
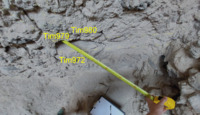 A hole of a reinforcement timber element, diagonal to the south wall of ro...
A hole of a reinforcement timber element, diagonal to the south wall of ro... -
 A hole of a reinforcement timber element, diagonal to the south and west w...
A hole of a reinforcement timber element, diagonal to the south and west w... -
 A hole of a reinforcement timber element, diagonal to the south and west w...
A hole of a reinforcement timber element, diagonal to the south and west w... -
 A horizontal longitudinal hole of a reinforcement timber element, along th...
A horizontal longitudinal hole of a reinforcement timber element, along th... -
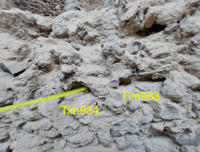 A horizontal chase of a reinforcement timber element, probably a branch...
A horizontal chase of a reinforcement timber element, probably a branch... -
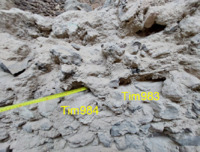 A hole of a reinforcement timber element, diagonal to the south wall of ro...
A hole of a reinforcement timber element, diagonal to the south wall of ro... -
 A horizontal chase of a reinforcement timber element, probably a branch...
A horizontal chase of a reinforcement timber element, probably a branch... -
 A hole of a reinforcement timber element, diagonal to the east wall of roo...
A hole of a reinforcement timber element, diagonal to the east wall of roo... -
 A horizontal longitudinal chase of a reinforcement timber element...
A horizontal longitudinal chase of a reinforcement timber element... -
 A hole of a reinforcement timber element, diagonal to the east wall of roo...
A hole of a reinforcement timber element, diagonal to the east wall of roo... -
 A hole of a reinforcement timber element, diagonal to the northeast corner...
A hole of a reinforcement timber element, diagonal to the northeast corner... -
 A horizontal longitudinal chase of a reinforcement timber element on the e...
A horizontal longitudinal chase of a reinforcement timber element on the e... -
 A horizontal longitudinal chase of a reinforcement timber element on the e...
A horizontal longitudinal chase of a reinforcement timber element on the e... -
 A horizontal longitudinal chase of a reinforcement timber element on the e...
A horizontal longitudinal chase of a reinforcement timber element on the e... -
 Flat roof with beams spanning 4.90m and a dorosis...
Flat roof with beams spanning 4.90m and a dorosis...

