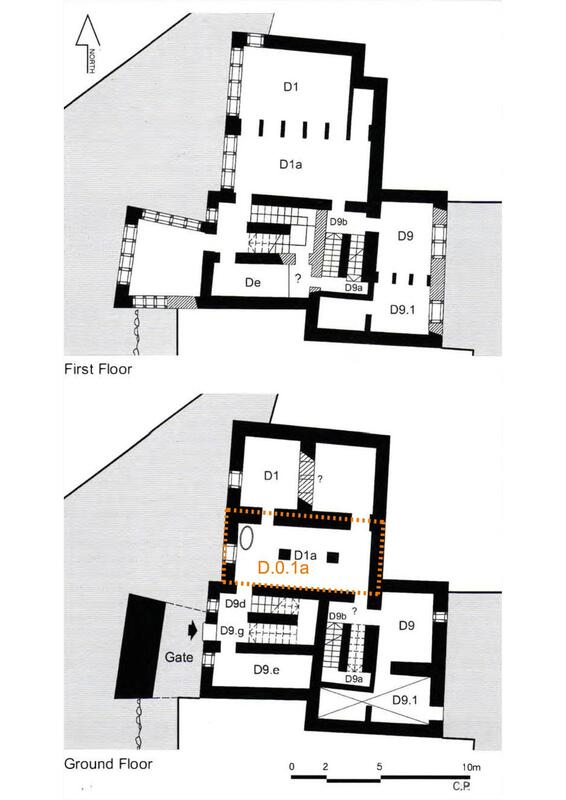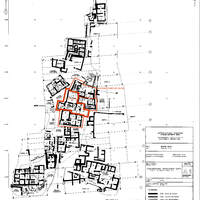Room D.0.1a
Code name (Unique Key)
Spa415
Name of the space
Room D.0.1a
Location code
Function of the space
Undetermined
Architectural features
Window openings
General description of the space
Room on the groundfloor, with a window on the west wall looking over the square. It has two central pillars and four doors, one leading to the entrance of the building and the other three to different rooms.
Bibliography
Linked resources
-
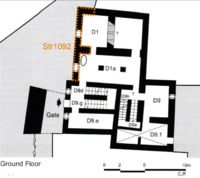 A grid of horizontal longitudinal, transversal and diagonal timber reinfoce...
A grid of horizontal longitudinal, transversal and diagonal timber reinfoce... -
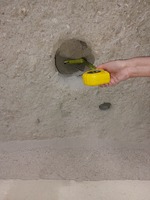 A cylidrical hole transversal to the west wall of room D.0.1a. Two other di...
A cylidrical hole transversal to the west wall of room D.0.1a. Two other di... -
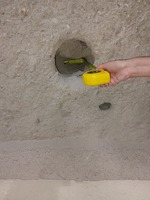 A cylidrical hole diagonal to the right, on the west wall of room D.0.1a. T...
A cylidrical hole diagonal to the right, on the west wall of room D.0.1a. T... -
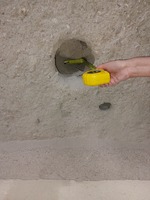 A cylidrical hole diagonal to the left, on the west wall of room D.0.1a. Tw...
A cylidrical hole diagonal to the left, on the west wall of room D.0.1a. Tw... -
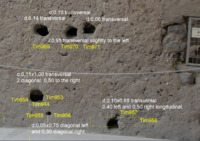 A cylidrical hole diagonal to the left, on the west wall of room D.0.1a.Ano...
A cylidrical hole diagonal to the left, on the west wall of room D.0.1a.Ano... -
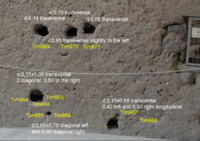 A cylidrical hole diagonal to the right, on the west wall of room D.0.1a. A...
A cylidrical hole diagonal to the right, on the west wall of room D.0.1a. A... -
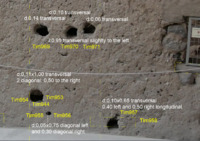 A transversal hole, on the west wall of room D.0.1a. Another longitudinal i...
A transversal hole, on the west wall of room D.0.1a. Another longitudinal i... -
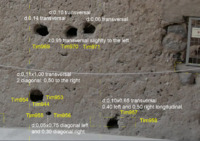 A chase for a timber reinforcement element longitudinal to the west wall of...
A chase for a timber reinforcement element longitudinal to the west wall of... -
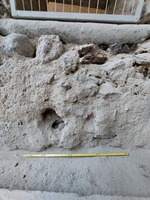 A chase for a timber reinforcement element longitudinal to the right, on th...
A chase for a timber reinforcement element longitudinal to the right, on th... -
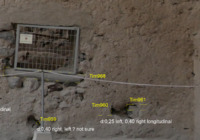 A chase for a timber reinforcement element longitudinal to the left, on the...
A chase for a timber reinforcement element longitudinal to the left, on the... -
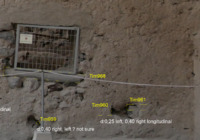 A chase for a timber reinforcement element longitudinal to the right, on th...
A chase for a timber reinforcement element longitudinal to the right, on th... -
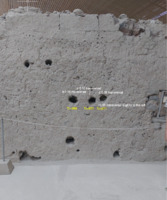 A cylidrical hole transversal to the west wall of room D.0.1a. There are 3 ...
A cylidrical hole transversal to the west wall of room D.0.1a. There are 3 ... -
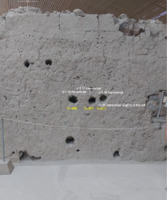 A cylindrical hole transversal to the west wall of room D.0.1a. There are 3...
A cylindrical hole transversal to the west wall of room D.0.1a. There are 3... -
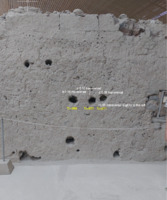 A cylidrical hole transversal to the west wall of room D.0.1a. There are 3 ...
A cylidrical hole transversal to the west wall of room D.0.1a. There are 3 ... -
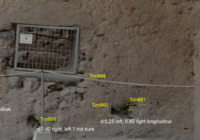 A small window on the west wall of the building, looking over the square. T...
A small window on the west wall of the building, looking over the square. T...

