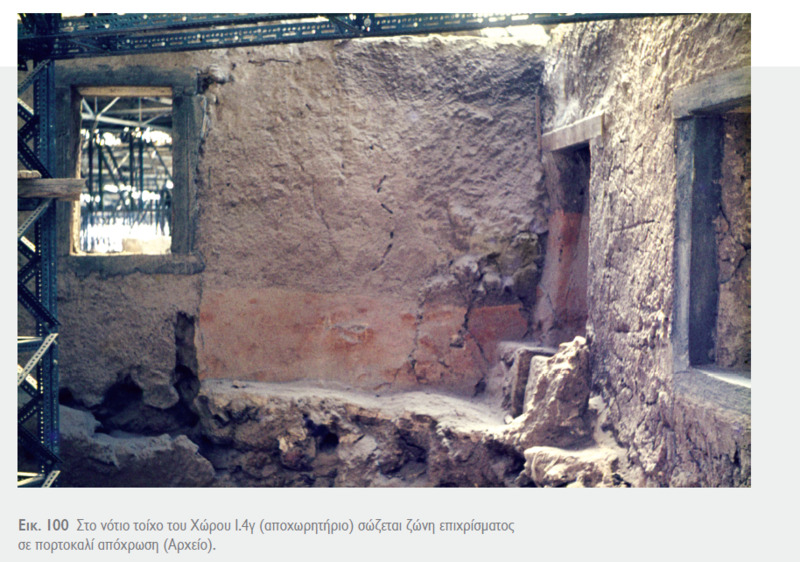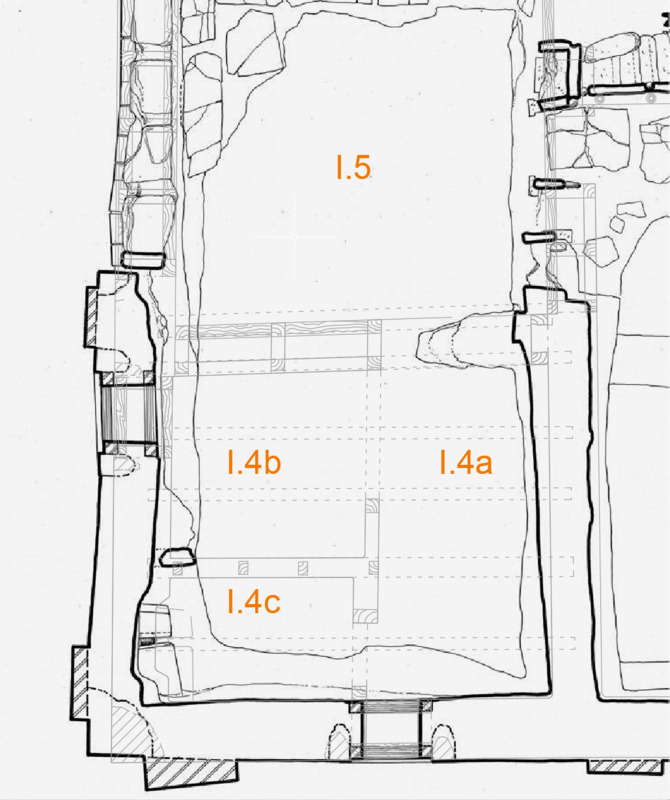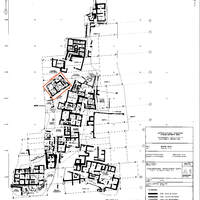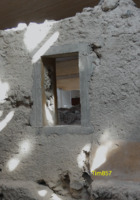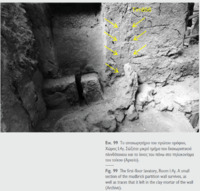Room I.4c
Code name (Unique Key)
Spa410
Name of the space
Room I.4c
Location code
Function of the space
Living areas
Architectural features
Doorframes
Floor covering
Partition wall
Wall covering
Banquettes (benches)
General description of the space
Room I.4a is part of room I.4, separated by mudbrick walls. It has a lavatory, with a built bench and a pipe, leading to the sewage installation that is linked to the public network of the settlement.

