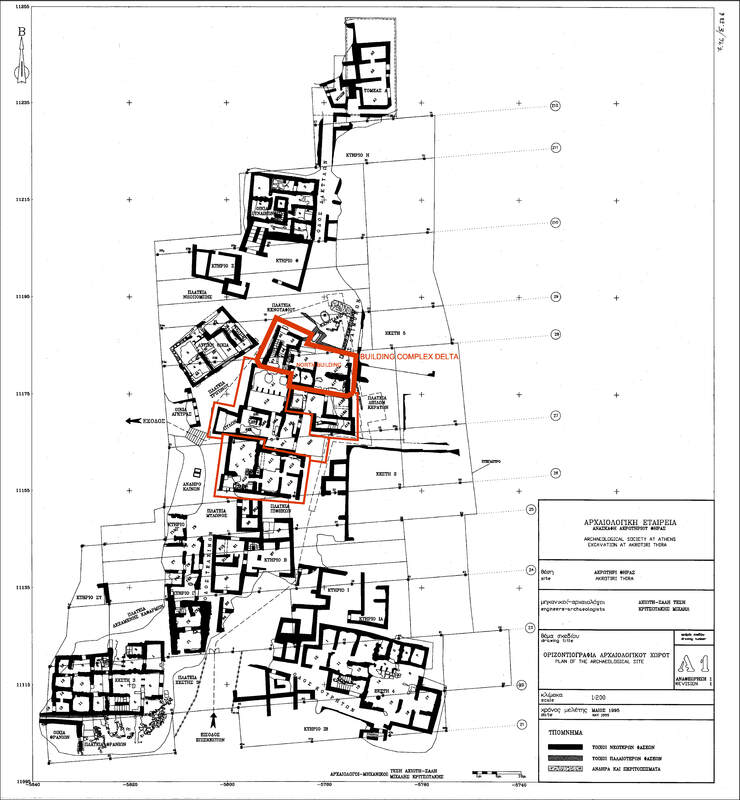Building complex Delta - North Building at Akrotiri
Code name (Unique Key)
Loc30
Site
Akrotiri
Area
Central Area at Akrotiri
Building
Building complex Delta - North Building at Akrotiri
General type of building
Other
General functions of the building
Other
Bibliography
Linked resources
-
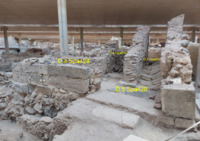 The space by the entrance of the building...
The space by the entrance of the building... -
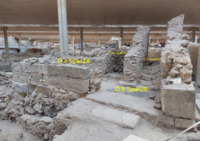 The entrance of the building, leading to the staircase and rooms D.6 and D....
The entrance of the building, leading to the staircase and rooms D.6 and D.... -
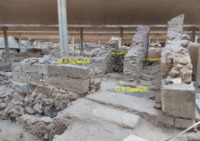 The flight of the stairs leading from the entrance to the lower storey...
The flight of the stairs leading from the entrance to the lower storey... -
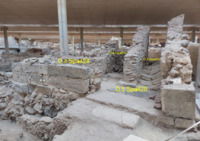 The flight of the stairs leading from the entrance to the upper storey, and...
The flight of the stairs leading from the entrance to the upper storey, and... -
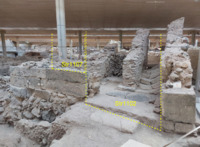 A window, part of a door-and -window structural unit of the entrance to the...
A window, part of a door-and -window structural unit of the entrance to the... -
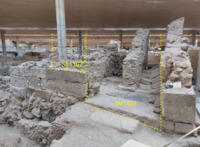 The entrance door to the North Building, on ashlar wall, with a window to t...
The entrance door to the North Building, on ashlar wall, with a window to t... -
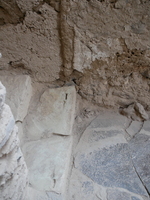 The staircase door on the first step of room D.5 leading to room D.7...
The staircase door on the first step of room D.5 leading to room D.7... -
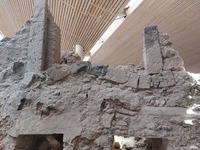 A large window on the west external wall of room D.7...
A large window on the west external wall of room D.7... -
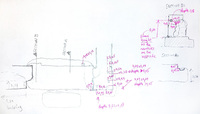 Ashlar block with 4 mortices on the top surface...
Ashlar block with 4 mortices on the top surface... -
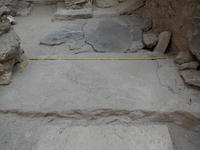 A monolithic threshold with a carved bedding for the door leaf and a pivot ...
A monolithic threshold with a carved bedding for the door leaf and a pivot ... -
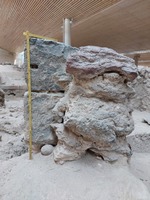 Ashlar block with a rectangular mortice on the west face, at the same heigh...
Ashlar block with a rectangular mortice on the west face, at the same heigh... -
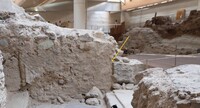 A vertical chase, partly on the rubble wall and partly on the ashlar stone ...
A vertical chase, partly on the rubble wall and partly on the ashlar stone ... -
 A vertical chase, on the ashlar stone courses of the west door jamb...
A vertical chase, on the ashlar stone courses of the west door jamb... -
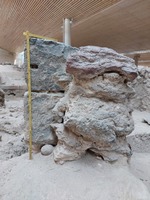 A vertical chase, partly on the rubble wall and partly on the ashlar stone...
A vertical chase, partly on the rubble wall and partly on the ashlar stone... -
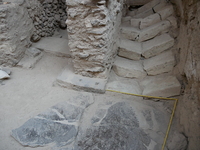 The first step of the staircase, as a monolithic threshold of the staircase...
The first step of the staircase, as a monolithic threshold of the staircase... -
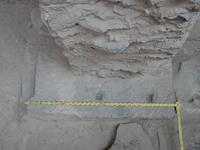 A monolithic base at the end of the stringwall which extends to the east, f...
A monolithic base at the end of the stringwall which extends to the east, f... -
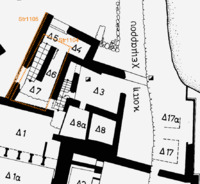 U Shaped main staircase at the entrance of the North Building, with 3 fligh...
U Shaped main staircase at the entrance of the North Building, with 3 fligh... -
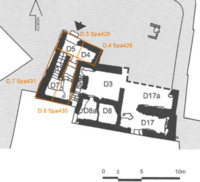 An unexcavated room, under room D.7, with 2 small windows on the west exter...
An unexcavated room, under room D.7, with 2 small windows on the west exter... -
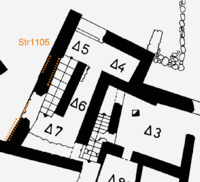 Horizontal reinforcement timber elements in 2 levels: On the floor level of...
Horizontal reinforcement timber elements in 2 levels: On the floor level of... -
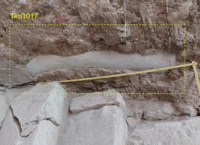 A chase of a tree trunk as a horizontal reinforcement of the masonry. It i...
A chase of a tree trunk as a horizontal reinforcement of the masonry. It i... -
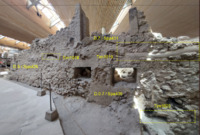 A chase of a tree trunk as a horizontal reinforcement of the masonry. It i...
A chase of a tree trunk as a horizontal reinforcement of the masonry. It i... -
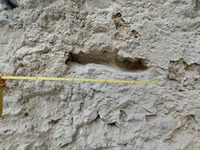 A chase of a tree trunk as a horizontal reinforcement of the masonry...
A chase of a tree trunk as a horizontal reinforcement of the masonry... -
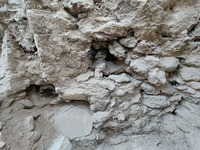 A chase of a tree trunk as a horizontal reinforcement of the masonry...
A chase of a tree trunk as a horizontal reinforcement of the masonry... -
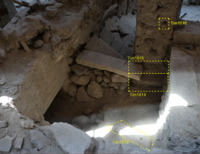 A chase for the horizontal transversal timber on the south end of the strin...
A chase for the horizontal transversal timber on the south end of the strin... -
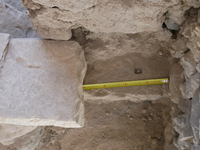 A base at the south end of the stringwall which with 2 mortises...
A base at the south end of the stringwall which with 2 mortises...

