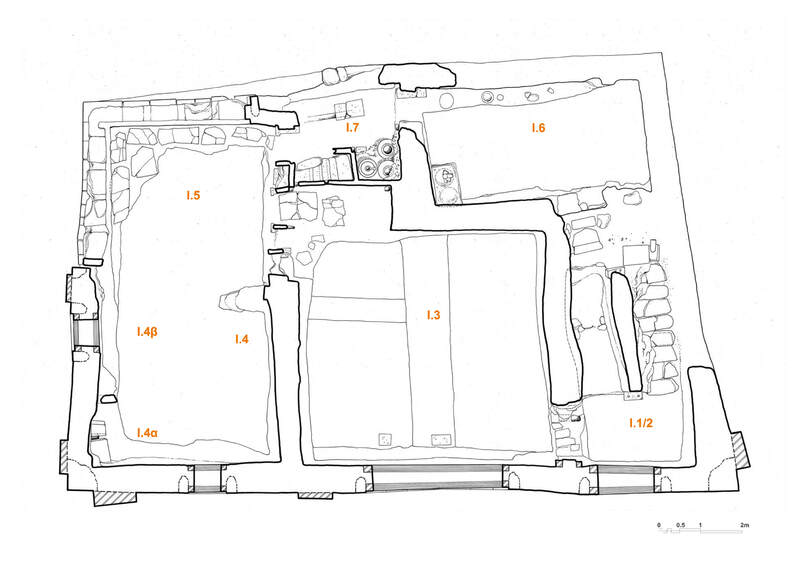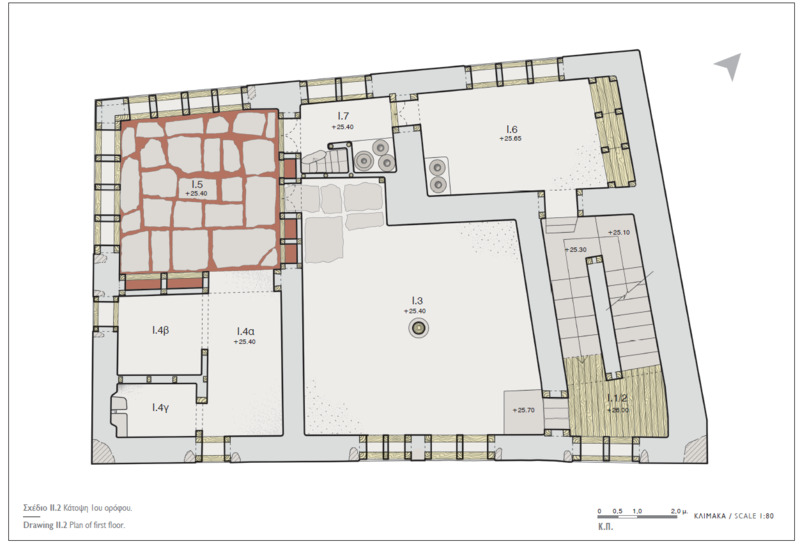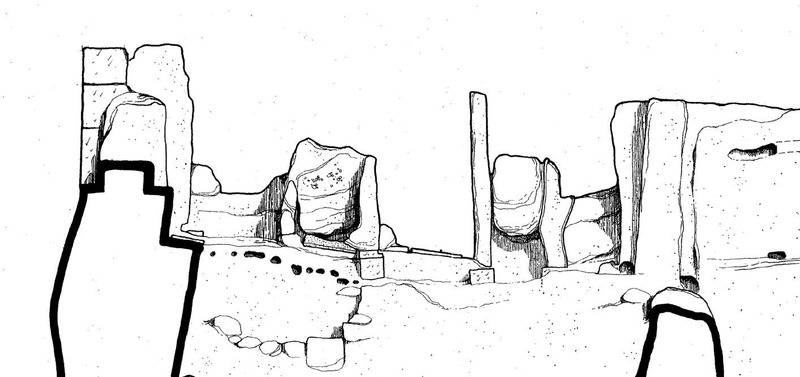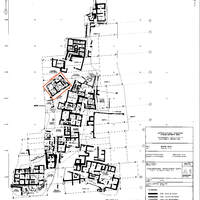Room I.5
Code name (Unique Key)
Spa379
Name of the space
Room I.5
Location code
Function of the space
Circulation
Living areas
Architectural features
Doorframes
Floor covering
Window openings
Partition wall
Wall covering
General description of the space
Room I.5 is the most impresive room of the West house. It had elaborated partition walls with doors and cupboards, wall paintings and multiple windows on both the north and the west walls, as well as a paved floor with slabs and red painted mortar joints.
Linked resources
-
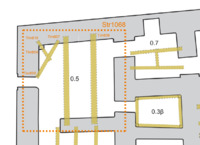 Floor supporting structure in Room 0.5, with 2 main beams. "In the northwes...
Floor supporting structure in Room 0.5, with 2 main beams. "In the northwes... -
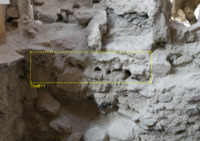 Transversal holes in the wall, on top of the beams of the wall, for the bra...
Transversal holes in the wall, on top of the beams of the wall, for the bra... -
 A cylindrical hole for the main beam of the floor of room I.5...
A cylindrical hole for the main beam of the floor of room I.5... -
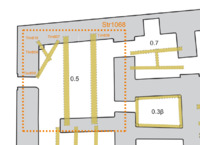 A hole for a diagonal secondary supportive beam of the floor of room I.5. ...
A hole for a diagonal secondary supportive beam of the floor of room I.5. ... -
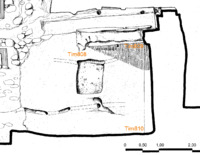 A hole for diagonal secondary supportive beam of the floor of room I.5. Th...
A hole for diagonal secondary supportive beam of the floor of room I.5. Th... -
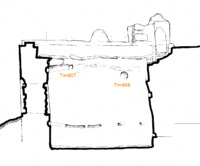 A hole for a diagonal secondary supportive beam of the floor of room I.5...
A hole for a diagonal secondary supportive beam of the floor of room I.5... -
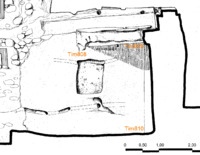 A slab stone, base of a timber post, embedded in the floor of room 0.5, in ...
A slab stone, base of a timber post, embedded in the floor of room 0.5, in ... -
 Pier-and-window partition with two parts, one on the west and one on the no...
Pier-and-window partition with two parts, one on the west and one on the no... -
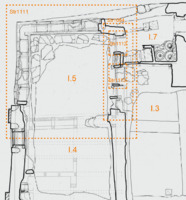 Pier-and- door partition with mud brick walls, 3 cupboards and 2 door openi...
Pier-and- door partition with mud brick walls, 3 cupboards and 2 door openi... -
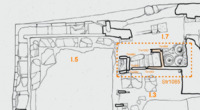 Partition walls with timber frame and mud brick infill, forming an L, separ...
Partition walls with timber frame and mud brick infill, forming an L, separ... -
 Horizontal longitudinal timber reinforcement in the east wall of room I.4a,...
Horizontal longitudinal timber reinforcement in the east wall of room I.4a,... -
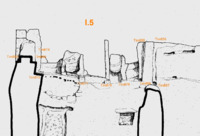 Vertical chase of the northwest jamb of the door between room I.5 and I.7...
Vertical chase of the northwest jamb of the door between room I.5 and I.7... -
 Horizontal reinforcement system of masonry of the entire building, found in...
Horizontal reinforcement system of masonry of the entire building, found in... -
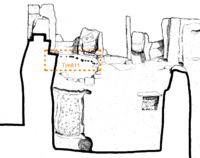 Numerous holes of small branches in the east wall of room 0.5, for filling ...
Numerous holes of small branches in the east wall of room 0.5, for filling ... -
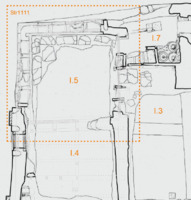 Room Ι.5 "has an exquisite construction based on a timber framework that wa...
Room Ι.5 "has an exquisite construction based on a timber framework that wa... -
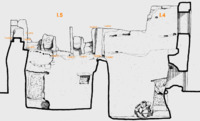 Vertical chase of the northeast jamb of the door between room I.5 and I.4. ...
Vertical chase of the northeast jamb of the door between room I.5 and I.4. ... -
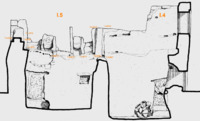 Vertical chase of the southeast jamb of the door between room I.5 and I.4. ...
Vertical chase of the southeast jamb of the door between room I.5 and I.4. ... -
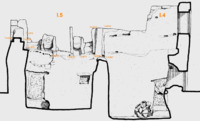 A horizontal transversal hole at the south end of the east partition wall o...
A horizontal transversal hole at the south end of the east partition wall o... -
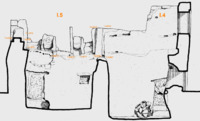 A horizontal transversal hole at the southeast jamb of the door between roo...
A horizontal transversal hole at the southeast jamb of the door between roo... -
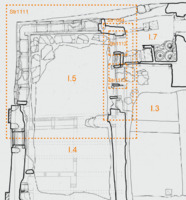 Interior doorframe as part of a timber frame wall with cup-board (Str1084),...
Interior doorframe as part of a timber frame wall with cup-board (Str1084),... -
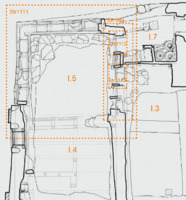 Interior doorframe as part of a timber frame wall with cup-board (Str1084),...
Interior doorframe as part of a timber frame wall with cup-board (Str1084),... -
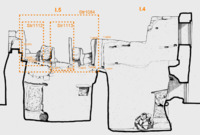 Horizontal transversal chase of the north jamb of the door between room I.5...
Horizontal transversal chase of the north jamb of the door between room I.5... -
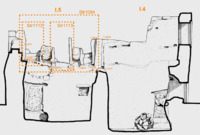 Stone base of tuff...
Stone base of tuff... -
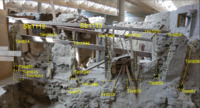 An L shaped stone base of tuff on the north jamb of the door (Str1112)...
An L shaped stone base of tuff on the north jamb of the door (Str1112)... -
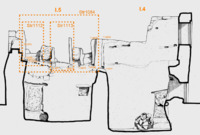 Vertical chase of the northeast jamb of the door between room I.5 and I.7...
Vertical chase of the northeast jamb of the door between room I.5 and I.7...

