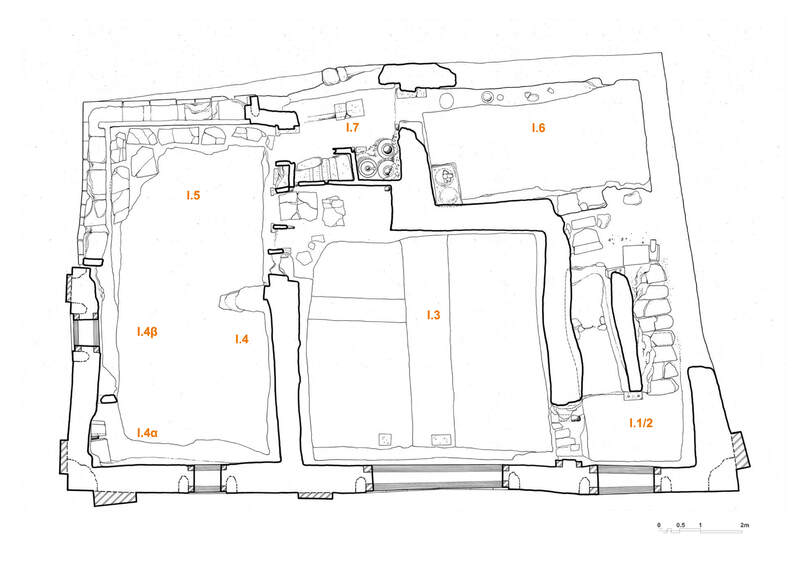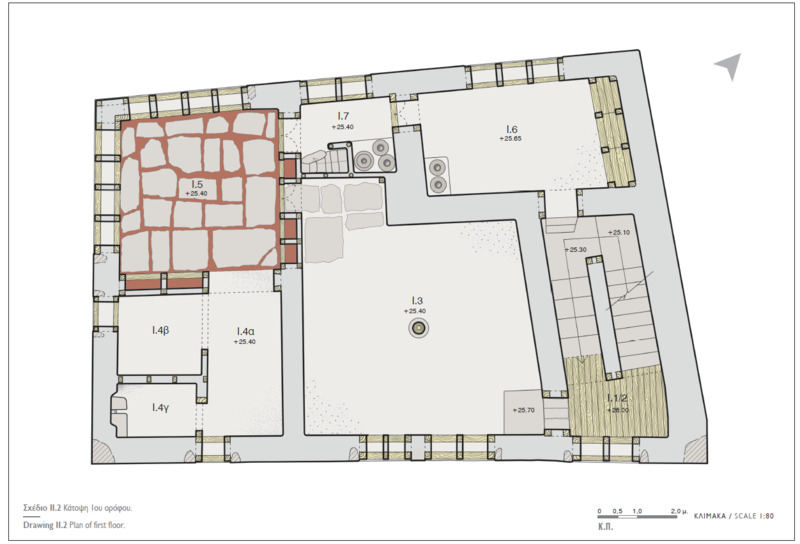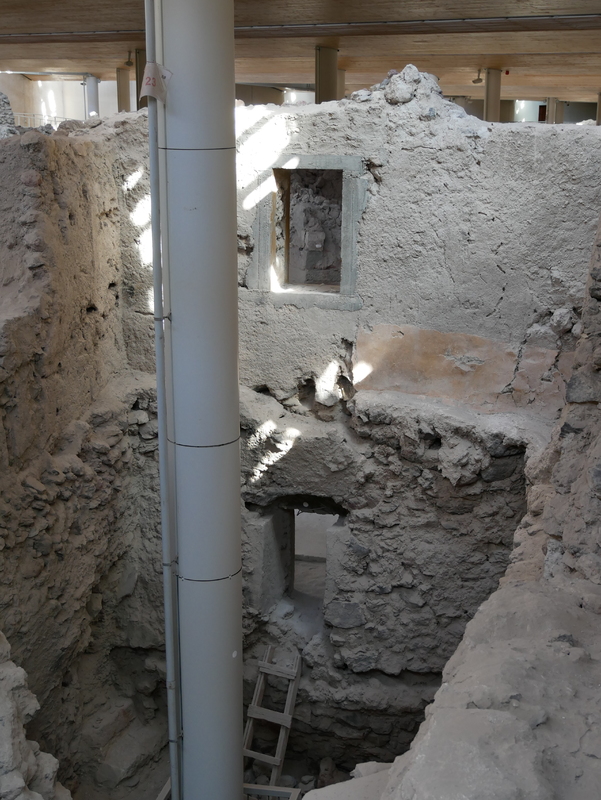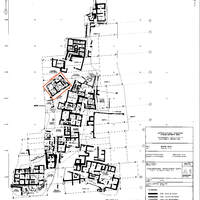Room I.4
Code name (Unique Key)
Spa378
Name of the space
Room I.4
Location code
Function of the space
Circulation
Living areas
Architectural features
Doorframes
Floor covering
Window openings
Partition wall
Wall covering
General description of the space
Room I.4 is divided into three parts (I.4, I.4a and I.4b) by mudbrick walls, the traces of which can be seen on the surrounding masonry walls. It included circulation spaces and a lavatory.
Linked resources
-
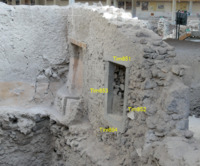 Reconstructed vertical chase of the internal south jamb of the window...
Reconstructed vertical chase of the internal south jamb of the window... -
 Partition walls with timber frame and mud brick infill, separating room I.4...
Partition walls with timber frame and mud brick infill, separating room I.4... -
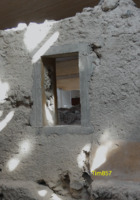 Imprint of a vertical timber frame of a wall, on the plaster of the south w...
Imprint of a vertical timber frame of a wall, on the plaster of the south w... -
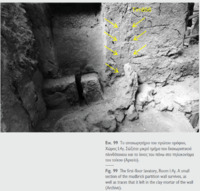 Imprint of a vertical timber frame of a wall, on the plaster of the west wa...
Imprint of a vertical timber frame of a wall, on the plaster of the west wa... -
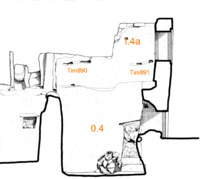 A horizontal londitudinal chase of a timber reinforcement system in room I....
A horizontal londitudinal chase of a timber reinforcement system in room I.... -
 A horizontal londitudinal chase of a timber reinforcement system in room I....
A horizontal londitudinal chase of a timber reinforcement system in room I.... -
 Horizontal reinforcement system of masonry of the entire building, found in...
Horizontal reinforcement system of masonry of the entire building, found in... -
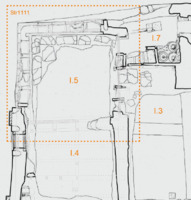 Room Ι.5 "has an exquisite construction based on a timber framework that wa...
Room Ι.5 "has an exquisite construction based on a timber framework that wa... -
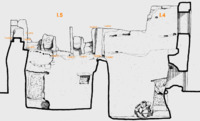 Vertical chase of the northeast jamb of the door between room I.5 and I.4. ...
Vertical chase of the northeast jamb of the door between room I.5 and I.4. ... -
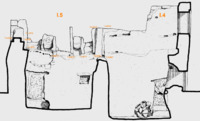 Vertical chase of the southeast jamb of the door between room I.5 and I.4. ...
Vertical chase of the southeast jamb of the door between room I.5 and I.4. ... -
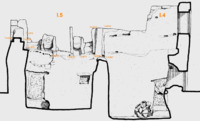 A horizontal transversal hole at the south end of the east partition wall o...
A horizontal transversal hole at the south end of the east partition wall o... -
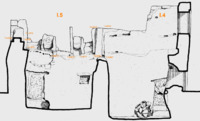 A horizontal transversal hole at the southeast jamb of the door between roo...
A horizontal transversal hole at the southeast jamb of the door between roo... -
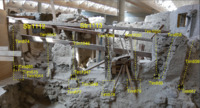 A horizontal transversal hole for the base timber of the north jamb of the ...
A horizontal transversal hole for the base timber of the north jamb of the ...

