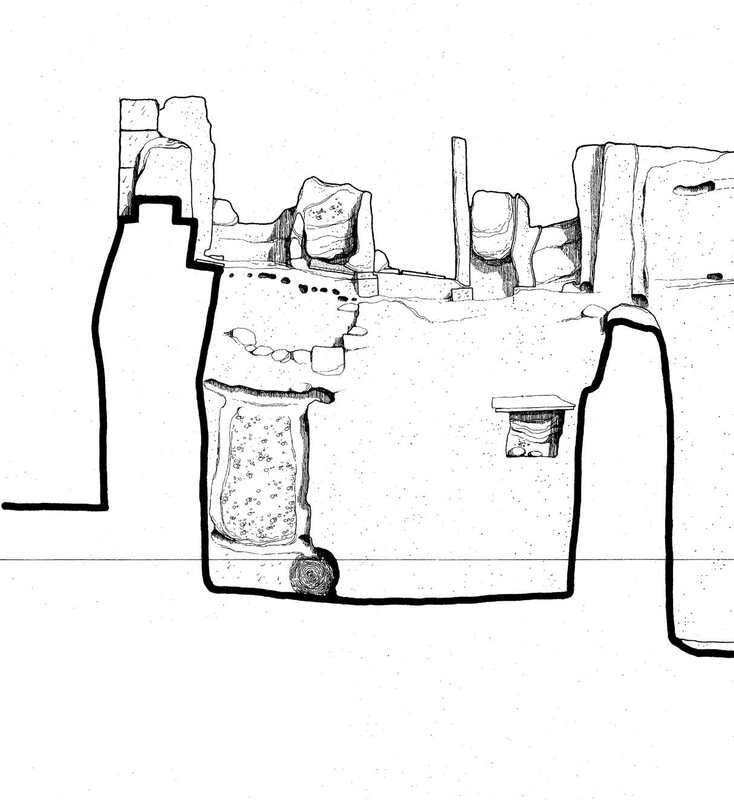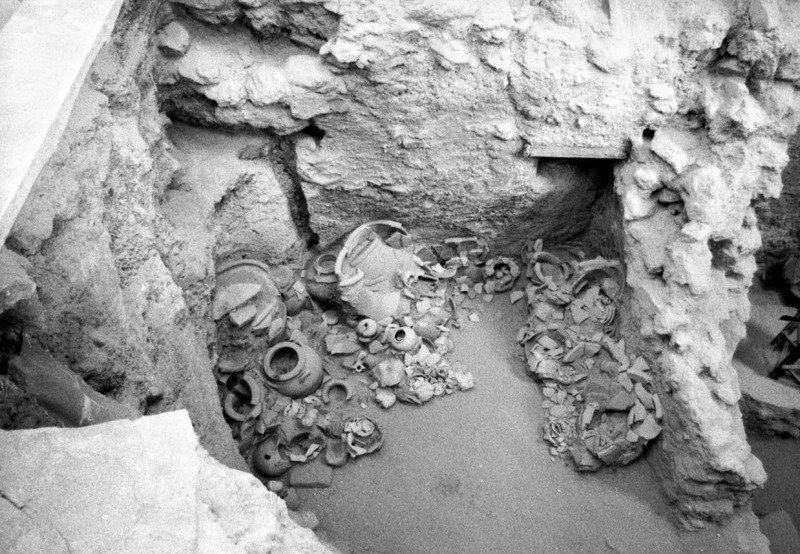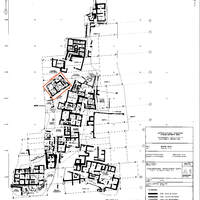Room 0.5
Code name (Unique Key)
Spa373
Name of the space
Room 0.5
Location code
Function of the space
Storeroom
Architectural features
Window openings
Doorframes
General description of the space
Room 0.5 with access from room 0.4 and to room 0.7. It is nearly square and has a net height of approximately 3.10 m. It stands 0.60m lower than room 0.3c, covered by two steps of dressed tuff in front of the door. It is lighted by a window in the center of the west wall.
Linked resources
-
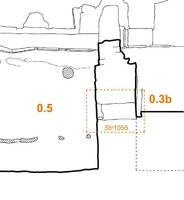 Interior window, not excavated...
Interior window, not excavated... -
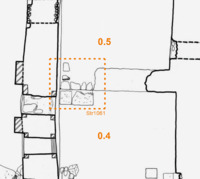 Evidence of a door frame between rooms 0.4 and 0.5. Two built steps of tuff...
Evidence of a door frame between rooms 0.4 and 0.5. Two built steps of tuff... -
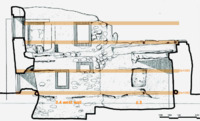 A horizontal grid of timber reinforcement of masonry with branches in the r...
A horizontal grid of timber reinforcement of masonry with branches in the r... -
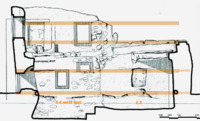 A horizontal grid of timber reinforcement of masonry with branches in the r...
A horizontal grid of timber reinforcement of masonry with branches in the r... -
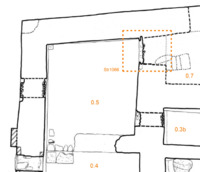 Evidence of the door connecting room 0.5 and 0.7, in good condition, unexca...
Evidence of the door connecting room 0.5 and 0.7, in good condition, unexca... -
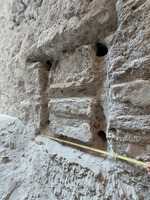 Well preserved imprints of a window with its wooden lattices on the unexcav...
Well preserved imprints of a window with its wooden lattices on the unexcav... -
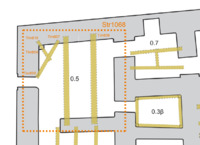 Floor supporting structure in Room 0.5, with 2 main beams. "In the northwes...
Floor supporting structure in Room 0.5, with 2 main beams. "In the northwes... -
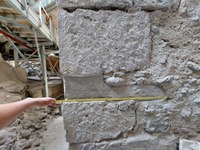 Reinforcement system of the external corner of the wall with ashlar corners...
Reinforcement system of the external corner of the wall with ashlar corners... -
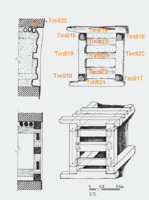 Chase at the external face of the wall, at the lintel of the window in room...
Chase at the external face of the wall, at the lintel of the window in room... -
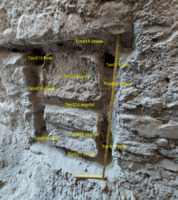 Chase at the external face of the wall, at the sill of the window in room 0...
Chase at the external face of the wall, at the sill of the window in room 0... -
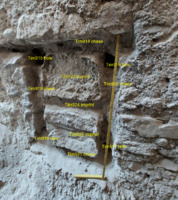 Chase at the external face of the wall, at the south jamb of the window in ...
Chase at the external face of the wall, at the south jamb of the window in ... -
 Chase at the external face of the wall, at the east jamb of the window in r...
Chase at the external face of the wall, at the east jamb of the window in r... -
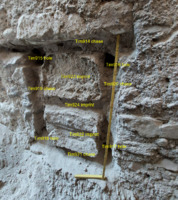 Imprint of the central timber of the lattice, in the ash and debris of the ...
Imprint of the central timber of the lattice, in the ash and debris of the ... -
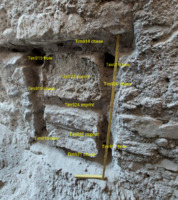 Imprint of the upper timber of the lattice, in the ash and debris of the un...
Imprint of the upper timber of the lattice, in the ash and debris of the un... -
 Imprint of the lower timber of the lattice, in the ash and debris of the un...
Imprint of the lower timber of the lattice, in the ash and debris of the un... -
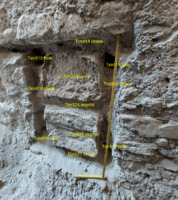 Transversal hole in the wall, under the lintel of the unexcavated window in...
Transversal hole in the wall, under the lintel of the unexcavated window in... -
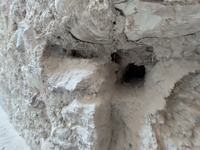 Transversal hole in the wall, under the lintel of the unexcavated window in...
Transversal hole in the wall, under the lintel of the unexcavated window in... -
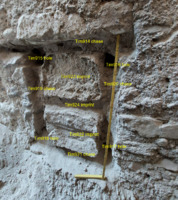 Transversal hole in the wall, over the sill of the unexcavated window in ro...
Transversal hole in the wall, over the sill of the unexcavated window in ro... -
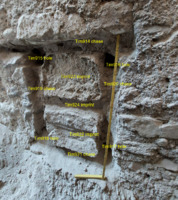 Transversal hole in the wall, over the sill of the unexcavated window in ro...
Transversal hole in the wall, over the sill of the unexcavated window in ro... -
 Longitudinal chase in the wall, for the branches paralell to the lintel tim...
Longitudinal chase in the wall, for the branches paralell to the lintel tim... -
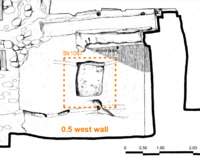 Longitudinal chase in the wall, for the internal lintel timber of the windo...
Longitudinal chase in the wall, for the internal lintel timber of the windo... -
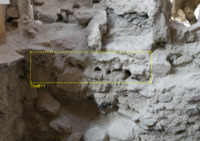 Transversal holes in the wall, on top of the beams of the wall, for the bra...
Transversal holes in the wall, on top of the beams of the wall, for the bra... -
 A cylindrical hole for the main beam of the floor of room I.5...
A cylindrical hole for the main beam of the floor of room I.5... -
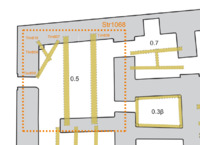 A hole for a diagonal secondary supportive beam of the floor of room I.5. ...
A hole for a diagonal secondary supportive beam of the floor of room I.5. ... -
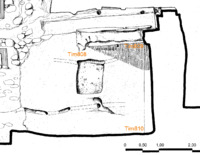 A hole for diagonal secondary supportive beam of the floor of room I.5. Th...
A hole for diagonal secondary supportive beam of the floor of room I.5. Th...


