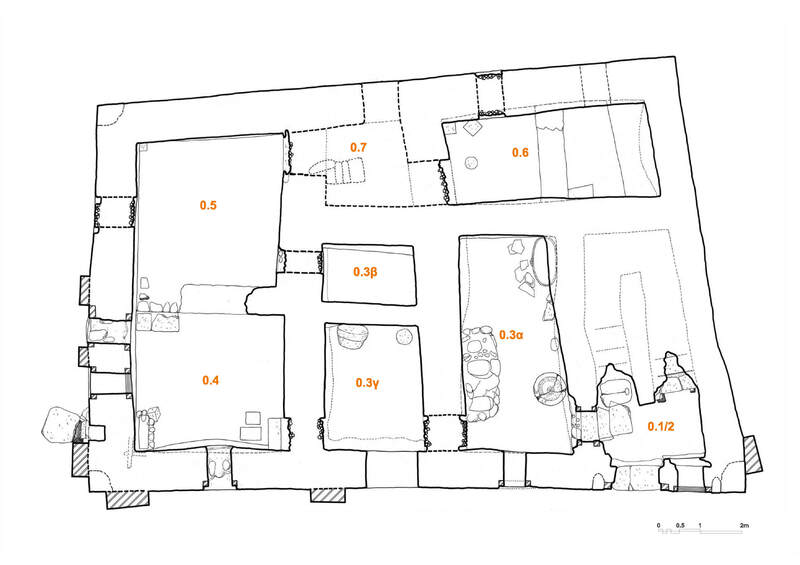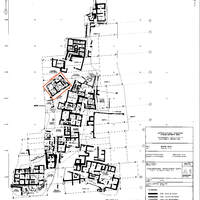Room 0.4
Code name (Unique Key)
Spa372
Name of the space
Room 0.4
Location code
Function of the space
Craft area / workshop
Architectural features
Window openings
Doorframes
General description of the space
Room 0.4 with access from room 0.3c and to room 0.5. It is nearly square and has a net height of approximately 3.70 m. It stands 0.60m lower than room 0.3c, covered by two steps of dressed tuff in front of the door. It has 3 window openings.
Linked resources
-
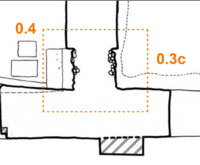 Interior door with two stone steps as a threshold, unexcavated. The lintel ...
Interior door with two stone steps as a threshold, unexcavated. The lintel ... -
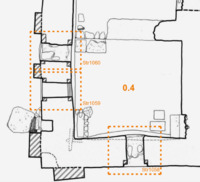 Simple window with timber orthostats only on the external wall, partly rest...
Simple window with timber orthostats only on the external wall, partly rest... -
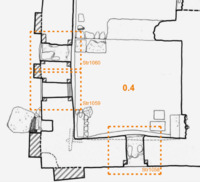 External window on a rubble wall, with an ashlar course above the lintel. I...
External window on a rubble wall, with an ashlar course above the lintel. I... -
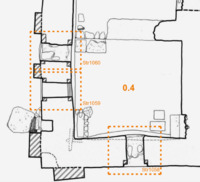 External window on a rubble wall. It was found sealed with masonry during e...
External window on a rubble wall. It was found sealed with masonry during e... -
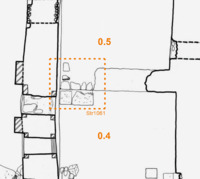 Evidence of a door frame between rooms 0.4 and 0.5. Two built steps of tuff...
Evidence of a door frame between rooms 0.4 and 0.5. Two built steps of tuff... -
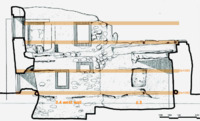 A horizontal grid of timber reinforcement of masonry with branches in the r...
A horizontal grid of timber reinforcement of masonry with branches in the r... -
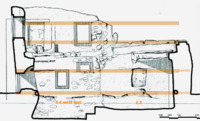 A horizontal grid of timber reinforcement of masonry with branches in the r...
A horizontal grid of timber reinforcement of masonry with branches in the r... -
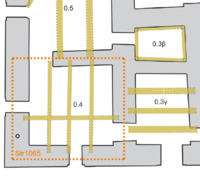 Floor with a large beam holding the partition wall on first floor, spanning...
Floor with a large beam holding the partition wall on first floor, spanning... -
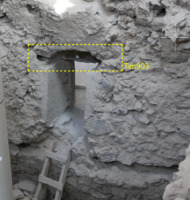 Chase of the inner lintel of the window, with a cross section in the shape ...
Chase of the inner lintel of the window, with a cross section in the shape ... -
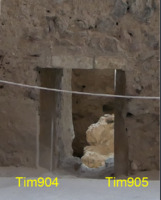 Chase of the outer, south jamb of the window, reconstructed in concrete...
Chase of the outer, south jamb of the window, reconstructed in concrete... -
 Chase of the outer, southeast jamb of the window, reconstructed in concrete...
Chase of the outer, southeast jamb of the window, reconstructed in concrete... -
 Timber reinforcement of the corner of the wall. Chase on rubble wall with a...
Timber reinforcement of the corner of the wall. Chase on rubble wall with a... -
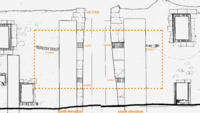 Timber reinforcement of the corner of the wall. Chase on rubble wall with a...
Timber reinforcement of the corner of the wall. Chase on rubble wall with a... -
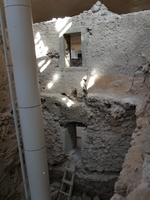 Rectangular hole in the wall for one of the secondary beams of the floor in...
Rectangular hole in the wall for one of the secondary beams of the floor in... -
 Rectangular hole in the wall for one of the secondary beams of the floor in...
Rectangular hole in the wall for one of the secondary beams of the floor in... -
 Horizontal reinforcement system of masonry of the entire building, found in...
Horizontal reinforcement system of masonry of the entire building, found in...

