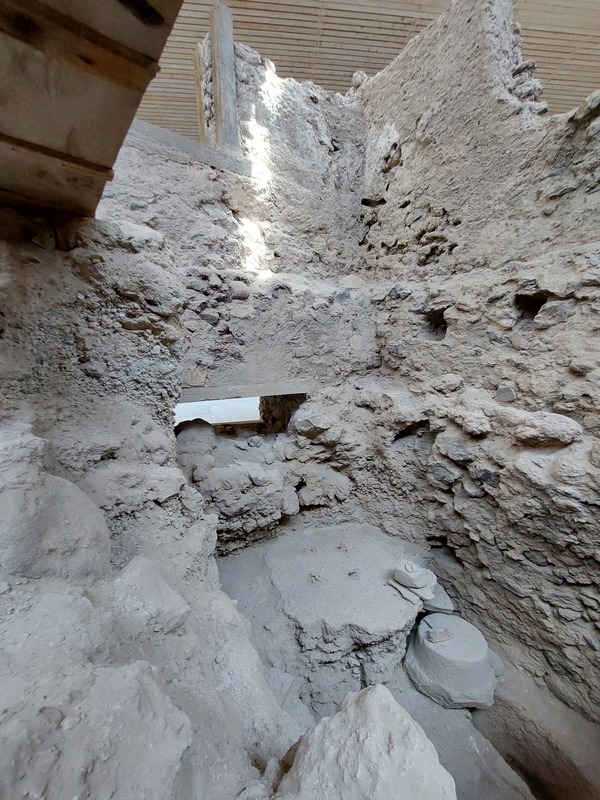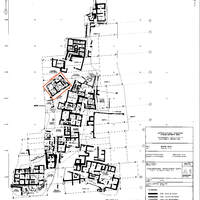Room 0.3c
Code name (Unique Key)
Spa371
Name of the space
Room 0.3c
Location code
Function of the space
Craft area / workshop
Architectural features
Window openings
Doorframes
General description of the space
Room 0.3c with access from room 0.3a and to room 0.4, with a window on the south wall. Originally, it seems that it was unified with room 0.3b, until the construction of the separating wall.
Linked resources
-
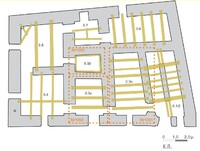 Floor supporting structure in Room 0.3c, with 3 main beams of rectangular c...
Floor supporting structure in Room 0.3c, with 3 main beams of rectangular c... -
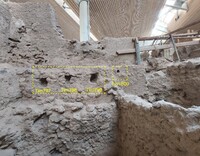 Rectangular hole in the wall for the south beam of the floor...
Rectangular hole in the wall for the south beam of the floor... -
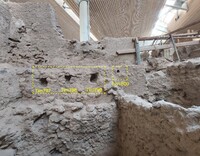 Rectangular hole in the wall for the north beam of the floor...
Rectangular hole in the wall for the north beam of the floor... -
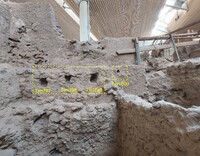 Rectangular hole in the wall for the central beam of the floor...
Rectangular hole in the wall for the central beam of the floor... -
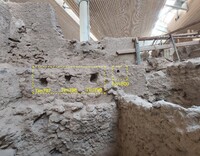 Cylindrical hole in the wall, probably part of the supporting structure of ...
Cylindrical hole in the wall, probably part of the supporting structure of ... -
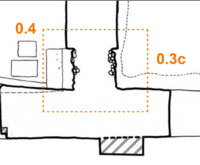 Interior door with two stone steps as a threshold, unexcavated. The lintel ...
Interior door with two stone steps as a threshold, unexcavated. The lintel ... -
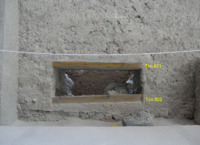 Atypical window of the external wall of room 0.3c. Its dimensions were prob...
Atypical window of the external wall of room 0.3c. Its dimensions were prob... -
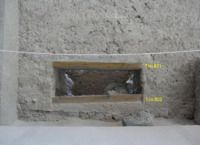 Recostructed chase at the lintel of the window. It is unified at constructi...
Recostructed chase at the lintel of the window. It is unified at constructi... -
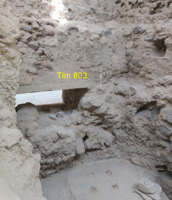 Recostructed chase at the lintel of the window. It is unified at constructi...
Recostructed chase at the lintel of the window. It is unified at constructi... -
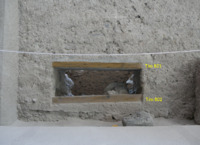 Recostructed chase at the sill of the window...
Recostructed chase at the sill of the window... -
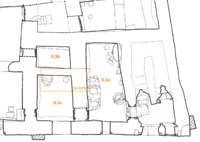 A column in the middle of room I.3, standing on a stone base embedded in th...
A column in the middle of room I.3, standing on a stone base embedded in th... -
 An andesite base for a column, with a cylindrical upper part, and a rughly ...
An andesite base for a column, with a cylindrical upper part, and a rughly ... -
 Horizontal reinforcement system of masonry of the entire building, found in...
Horizontal reinforcement system of masonry of the entire building, found in...


