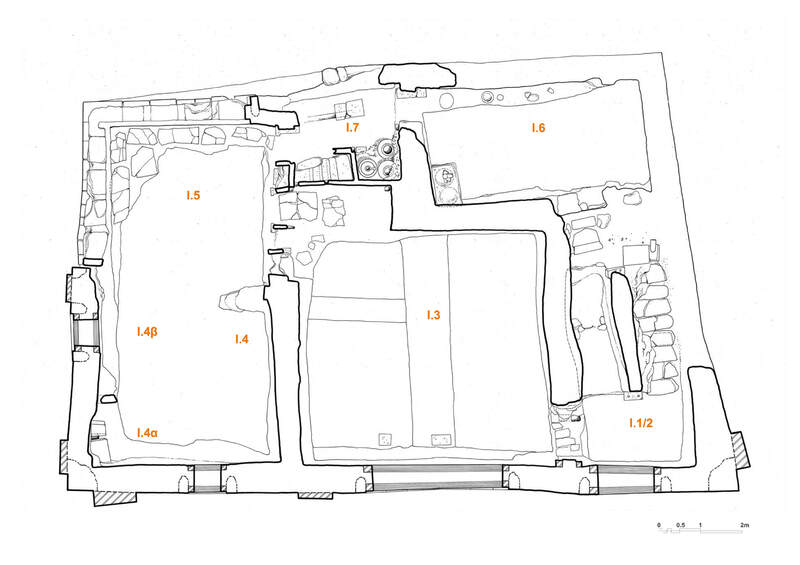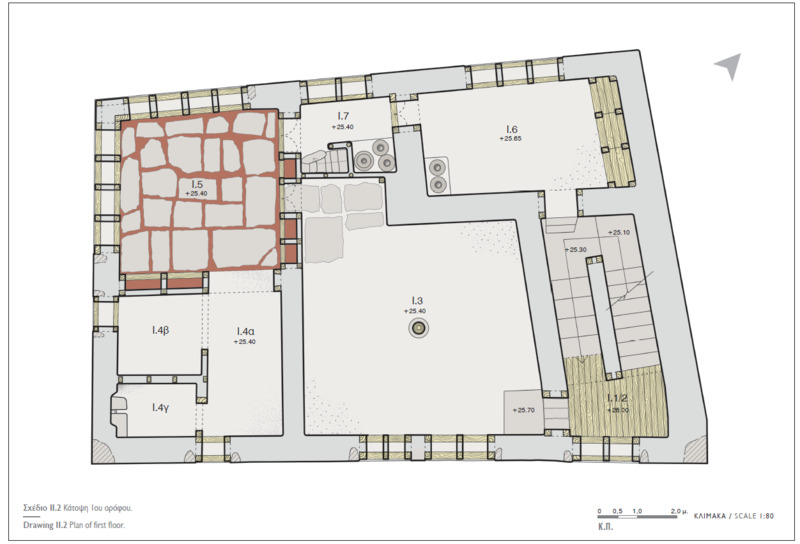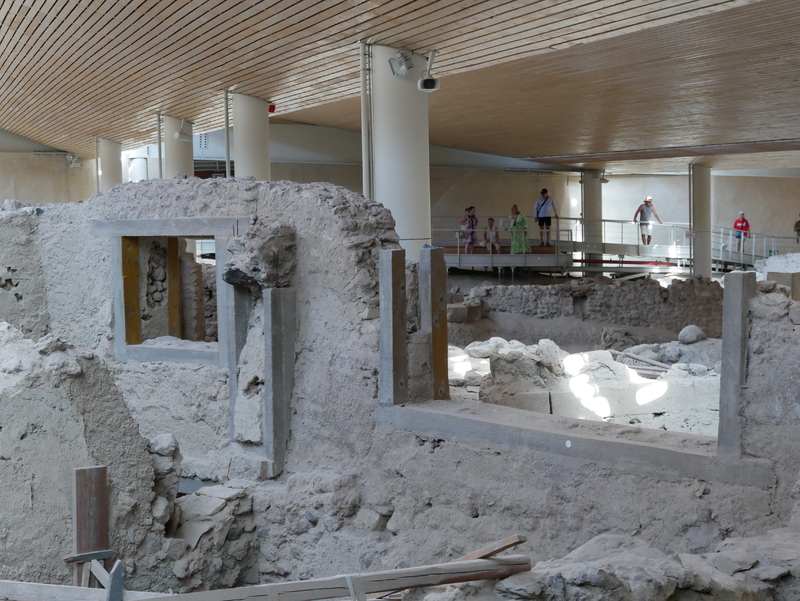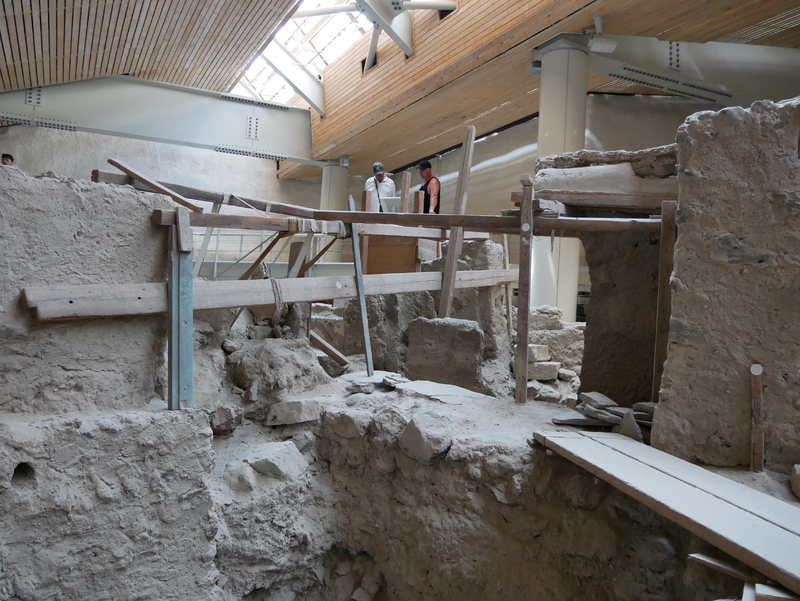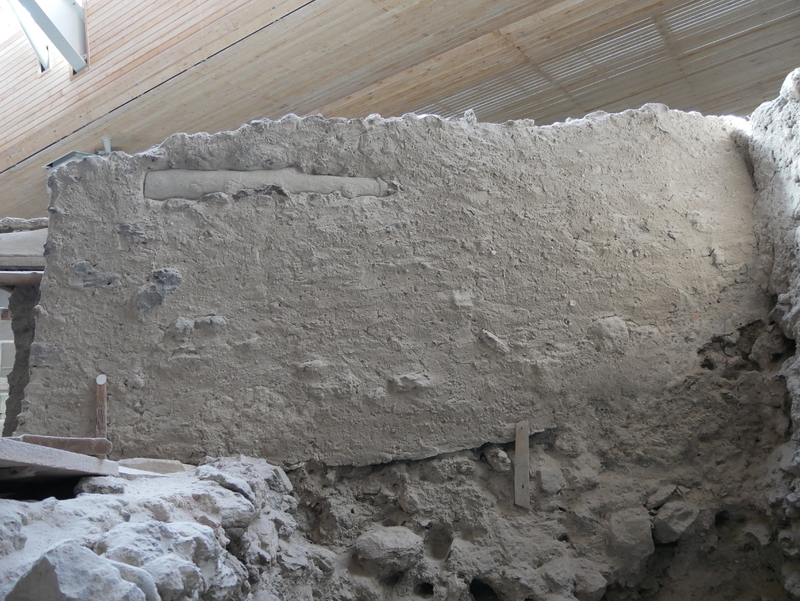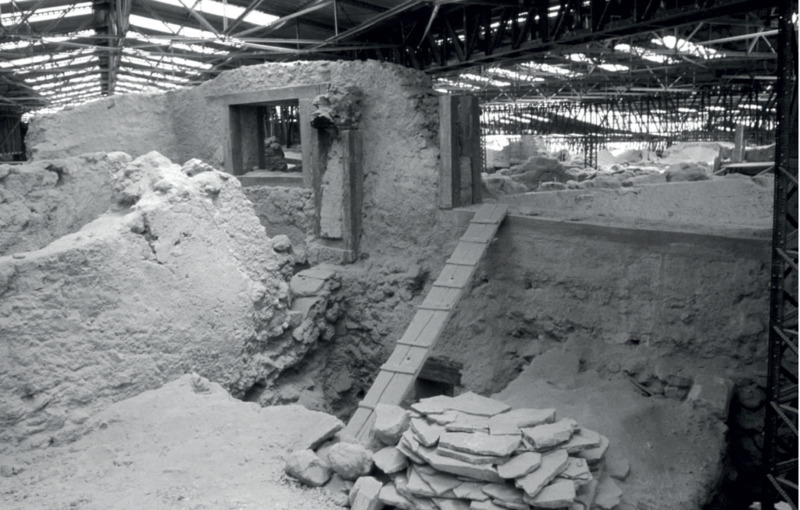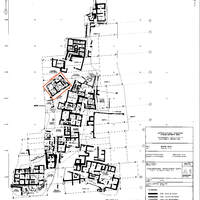Room I.3
Code name (Unique Key)
Spa377
Name of the space
Room I.3
Location code
Function of the space
Craft area / workshop
Living areas
Architectural features
Doorframes
Floor covering
Threshold
Central column
Window openings
General description of the space
Room I.3, a large space 5.50 x 6.10 with a central column, 2 doors and a double window. The walls where covered in white plaster.
Linked resources
-
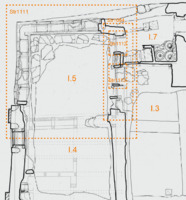 Pier-and- door partition with mud brick walls, 3 cupboards and 2 door openi...
Pier-and- door partition with mud brick walls, 3 cupboards and 2 door openi... -
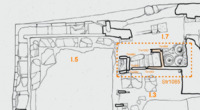 Partition walls with timber frame and mud brick infill, forming an L, separ...
Partition walls with timber frame and mud brick infill, forming an L, separ... -
 Horizontal reinforcement system of masonry of the entire building, found in...
Horizontal reinforcement system of masonry of the entire building, found in... -
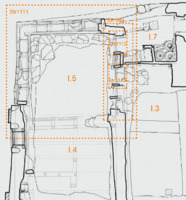 Interior doorframe as part of a timber frame wall with cup-board (Str1084),...
Interior doorframe as part of a timber frame wall with cup-board (Str1084),... -
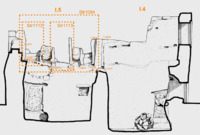 Stone base of tuff...
Stone base of tuff... -
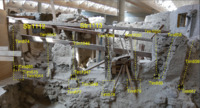 Vertical chase of the southwest jamb of the cup-board on the timber framed ...
Vertical chase of the southwest jamb of the cup-board on the timber framed ... -
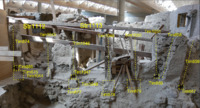 A T shaped stone base of tuff on the north jamb of the door (Str1113)...
A T shaped stone base of tuff on the north jamb of the door (Str1113)... -
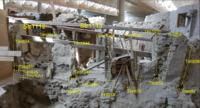 A T shaped stone base of tuff on the south jamb of the door (Str1113)...
A T shaped stone base of tuff on the south jamb of the door (Str1113)... -
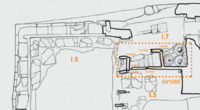 A vertical chase of a timber at the mudbrick wall of room I.7...
A vertical chase of a timber at the mudbrick wall of room I.7... -
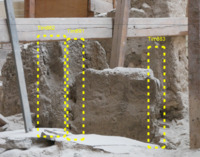 A vertical chase of a timber at the mudbrick wall of room I.3...
A vertical chase of a timber at the mudbrick wall of room I.3... -
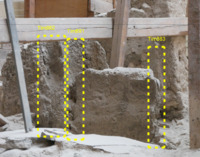 A vertical chase of a timber at the mudbrick wall of room I.7. The east par...
A vertical chase of a timber at the mudbrick wall of room I.7. The east par...

