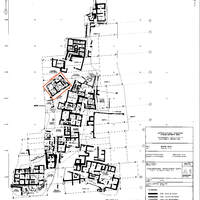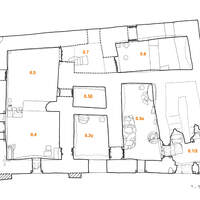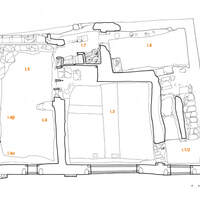Str1051
Code name (Unique Key)
Str1051
Type of structural unit
Floor
List of related timber evidence
Hole
Location code
General dimensions of the floor
Approximately 5.50 x 3.30, part of the supporting structure of the floor of Room I.3 which has dimensions 5.50 x 6.10
Preserved length
5.50
Preserved width
3.30
Beams
Presence of main beams
Type of ceiling
Branches
Presence of dorosis
Yes
Connection of the floor with masonry
The beams were built in the width of the walls, and the final pavement was layed 0.30 m above, on top of the dosoris, following the reccession of the wall at that level.
State of preservation when excavated
Very bad
Current state of preservation
Missing/disappeared
Type of destruction
Earthquake
Volcanic eruption
Method of documentation
On site
Bibliographical
General description of the floor
Floor with beams spanning 2.50m and a dorosis. The structure was part of a 3 part floor structure that supported the floor of Room I.3 with overall dimensions 5.50 x 6.10.
Bibliography
Linked resources
-
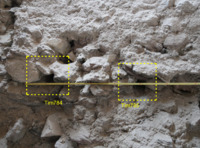 Transversal hole in the wall for the beam of the floor structure in room 0....
Transversal hole in the wall for the beam of the floor structure in room 0.... -
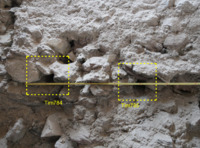 Transversal hole in the wall for the beam of the floor structure in room 0....
Transversal hole in the wall for the beam of the floor structure in room 0.... -
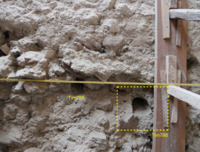 Transversal hole in the wall for the beam of the floor structure in room 0....
Transversal hole in the wall for the beam of the floor structure in room 0.... -
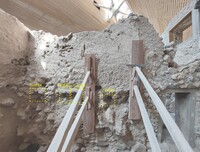 Transversal hole in the wall for the beam of the floor structure in room 0....
Transversal hole in the wall for the beam of the floor structure in room 0.... -
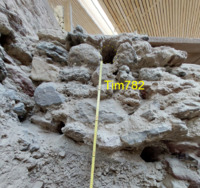 Transversal hole in the west wall of room 0.3a, for the beam of the floor s...
Transversal hole in the west wall of room 0.3a, for the beam of the floor s...




