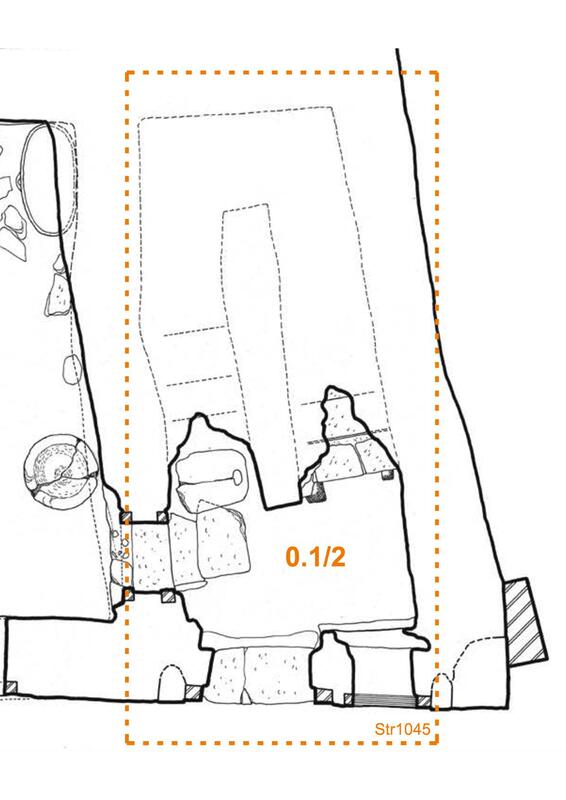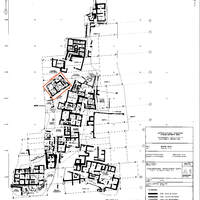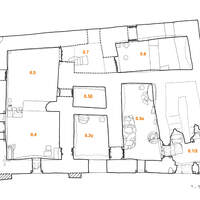Str1045
Code name (Unique Key)
Str1045
Type of structural unit
Staircases
List of related timber evidence
Imprint on mud-brick / clay / plaster / ash
Hole
Stone base with mortises
Location code
Space code
Type of staircase
U-
General dimensions of the saved part of the staircases
4.20 x 2.50 x 3.30
Existence of landing
Yes
Height of each flight of stairs
The staircase is heavily deformed due to collapse
Dimensions of the steps
1.00 x 0.35 - 0.46 x 0.13 - 0.28
Type of ceiling of the flights / landing
Branches and reeds
Planks
Presence of dorosis
Yes
Steps and pavement of landing
Stone blocks
Planks
Stone slabs
Loadbearing system of staircase: presence of solid built stone or mud-brick base under the first steps
Yes
Loadbearing system of staircase: presence of main timber beams
Transversal (to the axis of the staircase)
Loadbearing system of staircase: presence of secondary timber beams
Longitudinal (parallel to the axis of the staircase)
Loadbearing system of staircase: vertical timber posts bearing the load bearing structure of the stairs or the landing
Unknown
Type of masonry of the stringwall
Rubble masonry
Presence of vertical timber reinforcements of the string wall
Yes
Stringwall: presence of stone bases at the end of the stringwall
Yes
Stringwall: general dimensions of the stringwall
3.10 x 0.45 x 3.50
Type of masonry of the walls around the staircase
Rubble masonry
Connection of the staircase with the surrounding walls
The main transversal beams are built in the longitudinal walls (east and west), while the beams of the landing on the south (on the axis of the string wall) are supported by the ashlar frame of the door in room 0.1/2
State of preservation when excavated
Medium
Current state of preservation
Medium
Type of destruction
Earthquake
Volcanic eruption
Method of documentation
Bibliographical
General description of the staircases
U shaped staricase with 4 flights of stairs
Linked resources
-
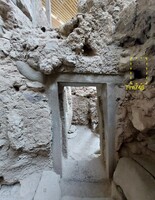 Hole in the wall, west of the staircase, probable evidence of the main tran...
Hole in the wall, west of the staircase, probable evidence of the main tran... -
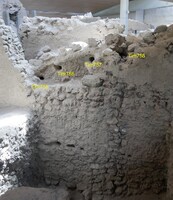 Hole in the debris that filled the space under the staircase, evidence of t...
Hole in the debris that filled the space under the staircase, evidence of t... -
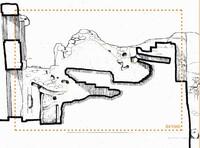 Hole in west rubble wall, evidence of the main beam that supported the end ...
Hole in west rubble wall, evidence of the main beam that supported the end ... -
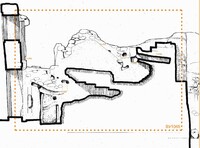 Evidence of beam that supported the steps of the fourth flight of stairs, t...
Evidence of beam that supported the steps of the fourth flight of stairs, t... -
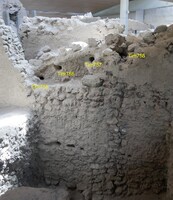 Evidence of beam that supported the steps of the third flight of stairs, tr...
Evidence of beam that supported the steps of the third flight of stairs, tr... -
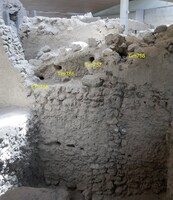 Evidence of beam that supported the steps of the third flight of stairs, tr...
Evidence of beam that supported the steps of the third flight of stairs, tr... -
 Evidence of beam that supported the steps of the third flight of stairs, tr...
Evidence of beam that supported the steps of the third flight of stairs, tr... -
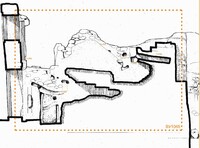 Horizontal ashlar frame on top of the timber lintel of the door, on the int...
Horizontal ashlar frame on top of the timber lintel of the door, on the int... -
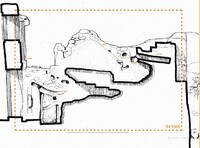 Imprint on mortar plaster, of the ceiling (reeds) along the fourth flight o...
Imprint on mortar plaster, of the ceiling (reeds) along the fourth flight o... -
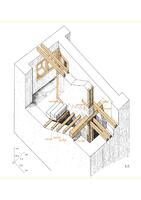 Evidence of the main beam that supported the end of the third flight of sta...
Evidence of the main beam that supported the end of the third flight of sta... -
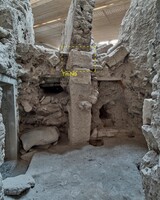 Dressed stone base of tuff with 2 mortises, encased in the south end of the...
Dressed stone base of tuff with 2 mortises, encased in the south end of the... -
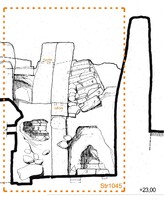 Dressed stone base of tuff with 2 mortises, encased in the north end of the...
Dressed stone base of tuff with 2 mortises, encased in the north end of the...


