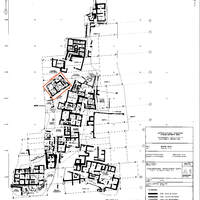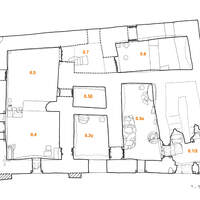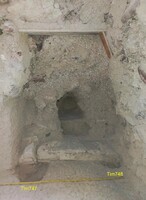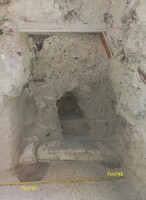Str1044
Code name (Unique Key)
Str1044
Type of structural unit
Door frame
List of related timber evidence
Hole
Location code
Space code
Position in the space
Door at the first step of the staicase
General dimensions of the door frame
0.64 x 0.18 x ?
Preserved length
0.64
Preserved width
0.18
Type of door (architectural)
Staircase door
Type of door (structural)
3d load bearing timber frame
Number of door leafs
2
Presence of threshold
Unknown
Type of threshold (architectural)
Unknown
Number of vertical timbers at each jamb pier of the timber frame of the door
1
Type of masonry of the wall
Rubble masonry
Description of the connection of the door frame with the wall
No connection to the wall, the door frame was part of the timber structure of the staircase
State of preservation when excavated
Good
Current state of preservation
Good
Type of destruction
Earthquake
Volcanic eruption
Method of documentation
On site
Bibliographical
General description of the door frame
Door frame that most probably existed at the first step of the staircase, with a single jamb on each side, as part of the greater timber staircase structure. It should have had 2 doorleafs opening towards the first step, which is wider. It might have had a timber threshold.








