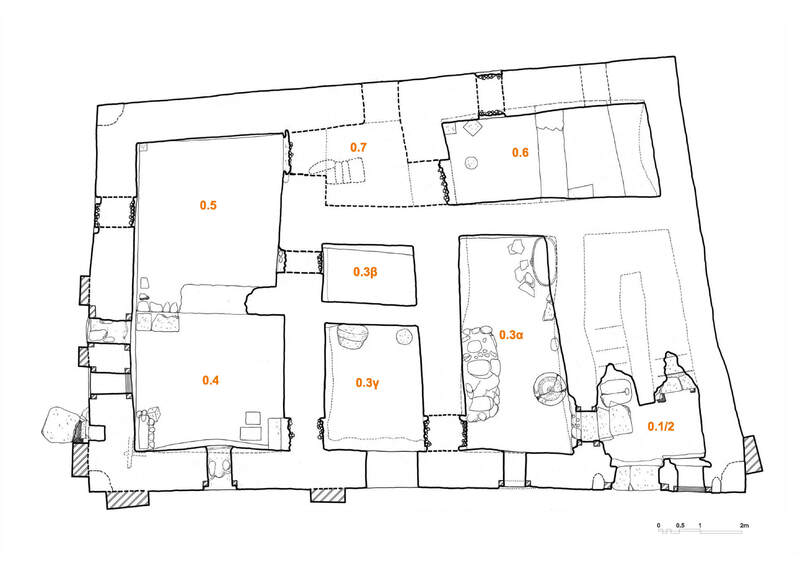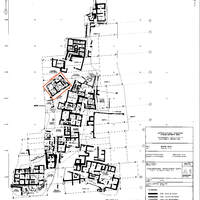Room 0.3a
Code name (Unique Key)
Spa369
Name of the space
Room 0.3a
Location code
Function of the space
Craft area / workshop
Architectural features
Doorframes
Window openings
General description of the space
Room 0.3a, next to the entrance hall of the West House, with a door leading to Room 0.3c. It has a window on the south wall.
Linked resources
-
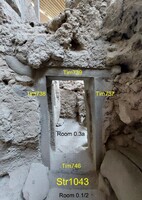 Vertical timber of the jamb of the door. The imprints on ash, of the broke...
Vertical timber of the jamb of the door. The imprints on ash, of the broke... -
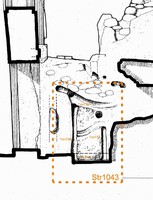 Loadbearing door in rubble wall with a monolithic threshold. The imprints o...
Loadbearing door in rubble wall with a monolithic threshold. The imprints o... -
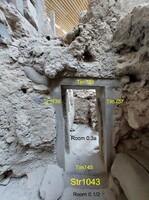 Vertical timber of the jamb of the door. The imprints on ash were found du...
Vertical timber of the jamb of the door. The imprints on ash were found du... -
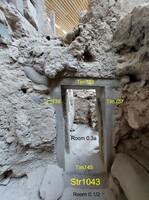 Horizontal timber of the lintel of the door. The imprints on ash were foun...
Horizontal timber of the lintel of the door. The imprints on ash were foun... -
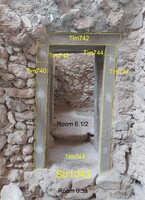 Vertical timber of the jamb of the door, reconstructed in concrete...
Vertical timber of the jamb of the door, reconstructed in concrete... -
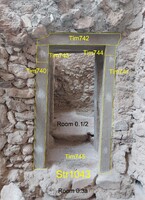 Vertical timber of the jamb of the door, reconstructed in concrete...
Vertical timber of the jamb of the door, reconstructed in concrete... -
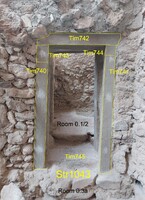 Horizontal timber of the lintel of the door, reconstructed in concrete...
Horizontal timber of the lintel of the door, reconstructed in concrete... -
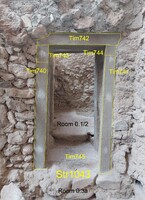 Horizontal transversal timber under the lintel of the door, reconstructed i...
Horizontal transversal timber under the lintel of the door, reconstructed i... -
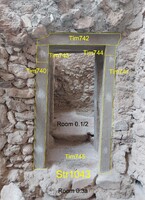 Horizontal transversal timber under the lintel of the door, reconstructed i...
Horizontal transversal timber under the lintel of the door, reconstructed i... -
 Horizontal reinforcement system of masonry of the entire building, found in...
Horizontal reinforcement system of masonry of the entire building, found in... -
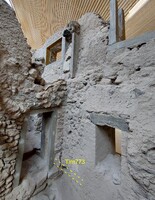 Horizontal longitudinal chase in rubble wall, for a timber element, part of...
Horizontal longitudinal chase in rubble wall, for a timber element, part of... -
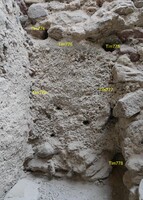 Typical internal door frame whose imprints still remain visible on the unex...
Typical internal door frame whose imprints still remain visible on the unex... -
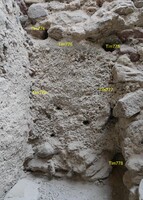 Horizontal transversal hole, at the lintel level, with an imprint in the de...
Horizontal transversal hole, at the lintel level, with an imprint in the de... -
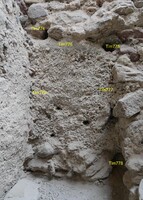 Horizontal transversal hole, at the lintel level, with an imprint in the de...
Horizontal transversal hole, at the lintel level, with an imprint in the de... -
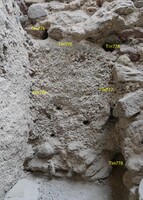 Horizontal transversal hole, at the floor level, with an imprint in the deb...
Horizontal transversal hole, at the floor level, with an imprint in the deb... -
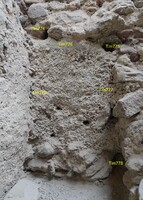 A chase for a lintel, visible in the wall and partially imprinted on the de...
A chase for a lintel, visible in the wall and partially imprinted on the de... -
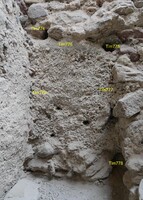 A chase on the jamb with an imprint in the debris of the unexcavated door...
A chase on the jamb with an imprint in the debris of the unexcavated door... -
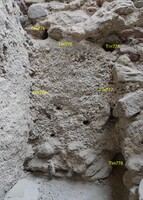 A chase on the jamb with an imprint in the debris of the unexcavated door...
A chase on the jamb with an imprint in the debris of the unexcavated door... -
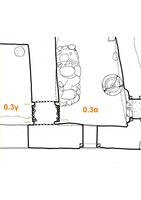 A chase on the jamb with an imprint in the debris of the unexcavated door...
A chase on the jamb with an imprint in the debris of the unexcavated door... -
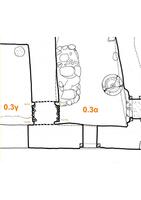 A chase on the jamb with an imprint in the debris of the unexcavated door...
A chase on the jamb with an imprint in the debris of the unexcavated door... -
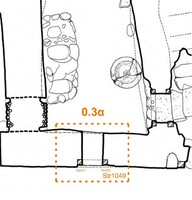 Window frame on the external south rubble wall, with an ashlar course over ...
Window frame on the external south rubble wall, with an ashlar course over ... -
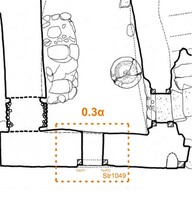 Chase in the wall at the jamb of a window, reconstructed in concrete...
Chase in the wall at the jamb of a window, reconstructed in concrete... -
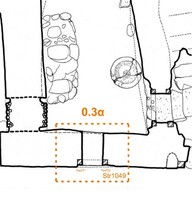 Chase in the wall at the jamb of a window, reconstructed in concrete...
Chase in the wall at the jamb of a window, reconstructed in concrete... -
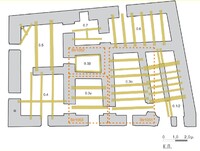 Floor with beams spanning 2.50m and a dorosis. The structure was part of a ...
Floor with beams spanning 2.50m and a dorosis. The structure was part of a ... -
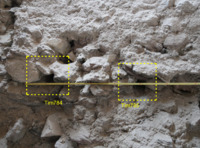 Transversal hole in the wall for the beam of the floor structure in room 0....
Transversal hole in the wall for the beam of the floor structure in room 0....

