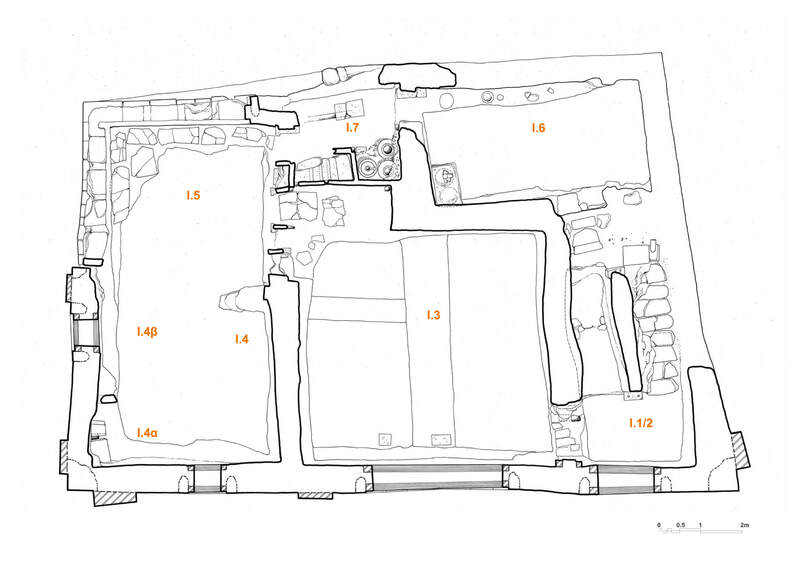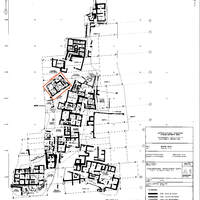Room I.1/2
Code name (Unique Key)
Spa376
Name of the space
Room I.1/2
Location code
Function of the space
Circulation
Architectural features
Doorframes
Staircase
Window openings
General description of the space
Room I.1/2, the entrance hall to the first floor of the West House, with a staircase leading to the upper and lower floor and a door leading to Room I.3
Linked resources
-
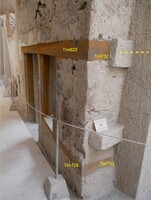 Reinforcement system of the external corner of the wall with ashlar corners...
Reinforcement system of the external corner of the wall with ashlar corners... -
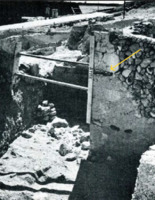 Timber reinforcement of the corner of the wall. Chase on rubble wall with a...
Timber reinforcement of the corner of the wall. Chase on rubble wall with a... -
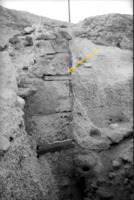 Timber reinforcement of the corner of the wall. Chase on rubble wall with a...
Timber reinforcement of the corner of the wall. Chase on rubble wall with a... -
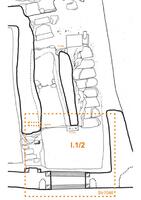 The floor of room I.1/2 on the south side of the staircase. It was supporte...
The floor of room I.1/2 on the south side of the staircase. It was supporte... -
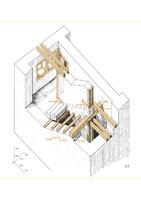 U shaped staricase with 4 flights of stairs...
U shaped staricase with 4 flights of stairs... -
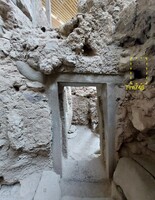 Hole in the wall, west of the staircase, probable evidence of the main tran...
Hole in the wall, west of the staircase, probable evidence of the main tran... -
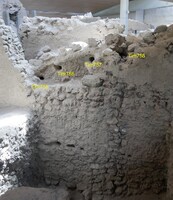 Hole in the debris that filled the space under the staircase, evidence of t...
Hole in the debris that filled the space under the staircase, evidence of t... -
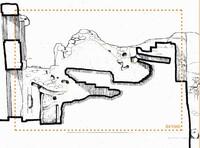 Hole in west rubble wall, evidence of the main beam that supported the end ...
Hole in west rubble wall, evidence of the main beam that supported the end ... -
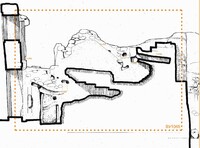 Evidence of beam that supported the steps of the fourth flight of stairs, t...
Evidence of beam that supported the steps of the fourth flight of stairs, t... -
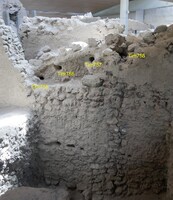 Evidence of beam that supported the steps of the third flight of stairs, tr...
Evidence of beam that supported the steps of the third flight of stairs, tr... -
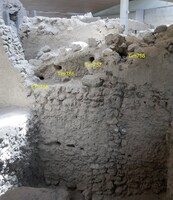 Evidence of beam that supported the steps of the third flight of stairs, tr...
Evidence of beam that supported the steps of the third flight of stairs, tr... -
 Evidence of beam that supported the steps of the third flight of stairs, tr...
Evidence of beam that supported the steps of the third flight of stairs, tr... -
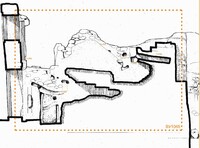 Horizontal ashlar frame on top of the timber lintel of the door, on the int...
Horizontal ashlar frame on top of the timber lintel of the door, on the int... -
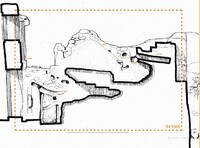 Imprint on mortar plaster, of the ceiling (reeds) along the fourth flight o...
Imprint on mortar plaster, of the ceiling (reeds) along the fourth flight o... -
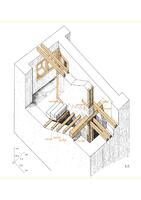 Evidence of the main beam that supported the end of the third flight of sta...
Evidence of the main beam that supported the end of the third flight of sta... -
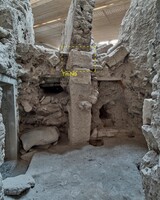 Dressed stone base of tuff with 2 mortises, encased in the south end of the...
Dressed stone base of tuff with 2 mortises, encased in the south end of the... -
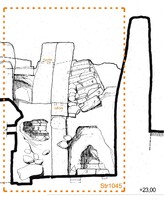 Dressed stone base of tuff with 2 mortises, encased in the north end of the...
Dressed stone base of tuff with 2 mortises, encased in the north end of the... -
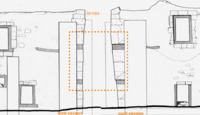 Reinforcement system of the external corner of the wall with ashlar corners...
Reinforcement system of the external corner of the wall with ashlar corners... -
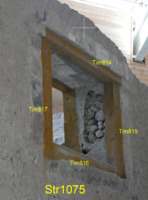 A large window on the exterior south wall of room I.1/2. It is a 3d loadbea...
A large window on the exterior south wall of room I.1/2. It is a 3d loadbea... -
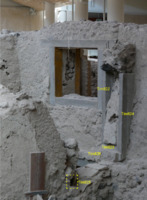 Typical interior doorframe between room I.1/2 and I.3...
Typical interior doorframe between room I.1/2 and I.3... -
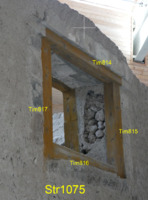 Reconstructed vertical chase of the southeast jamb of the window...
Reconstructed vertical chase of the southeast jamb of the window... -
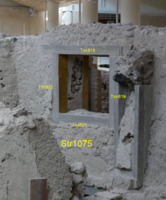 Reconstructed vertical chase of the northeast, internal jamb of the window...
Reconstructed vertical chase of the northeast, internal jamb of the window... -
 Reconstructed vertical chase of the southwest jamb of the window...
Reconstructed vertical chase of the southwest jamb of the window... -
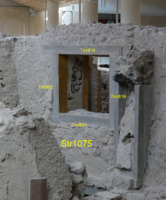 Reconstructed vertical chase of the northwest, internal jamb of the window...
Reconstructed vertical chase of the northwest, internal jamb of the window... -
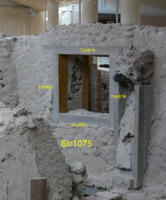 Reconstructed horizontal chase of the internal lintel timber of the window...
Reconstructed horizontal chase of the internal lintel timber of the window...

