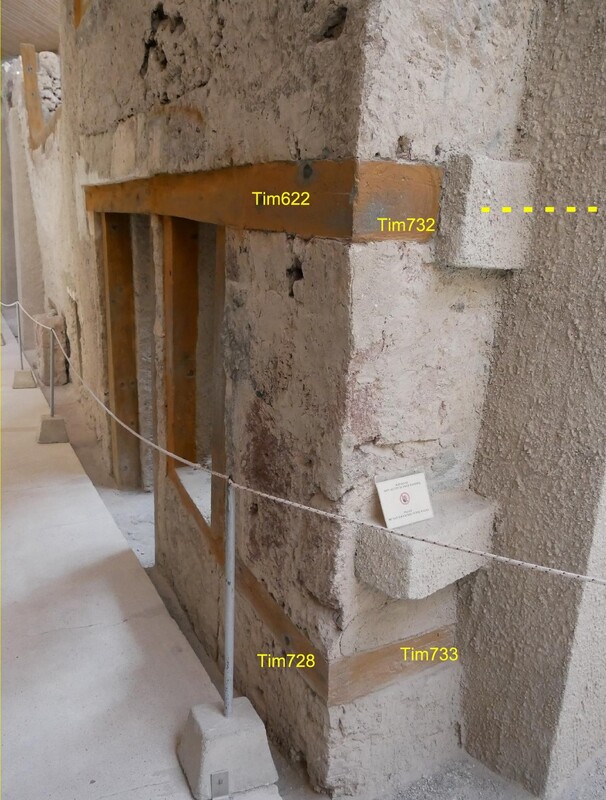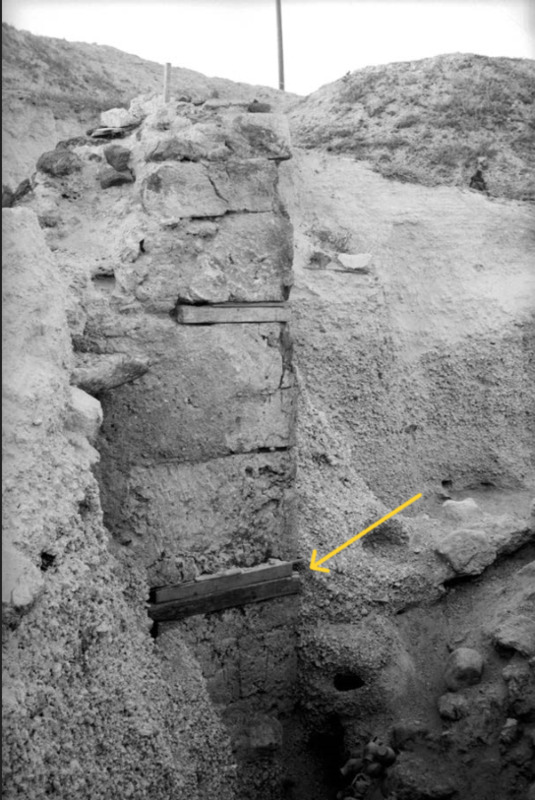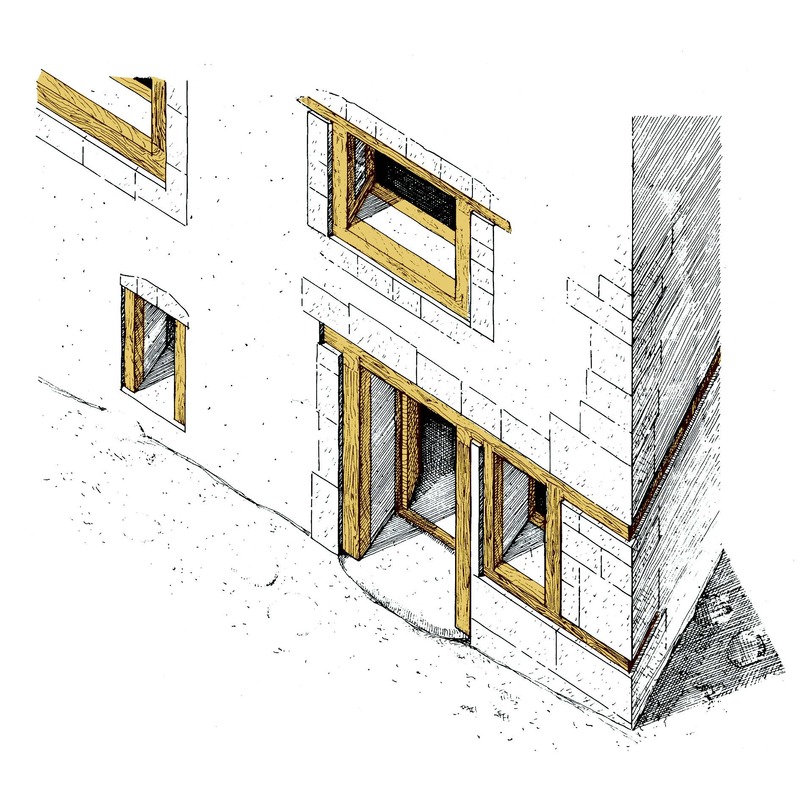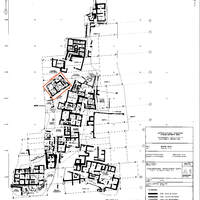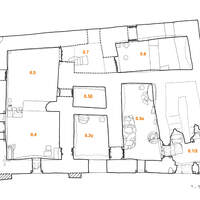Str1017
Code name (Unique Key)
Str1017
Type of structural unit
Horizontal timber reinforcement system of masonry
List of related timber evidence
Chase in a wall
Location code
Space code
Position in the space
On the NE corner of the external wall, at the level of the door-and-window lintel, and at the level of the first floor
Type of timber reinforcement
Individual longitudinal horizontal elements
Number of levels of the horizontal reinforcement along the height of the wall
3
Type of masonry of the wall
Rubble masonry with ashlar courses around openings and/or corners
Connection of the horizontal timber reinforcement system with surrounding structural units
The external timber elements of the lintel and the sill of the openings on the groundfloor extend to the corner of the wall forming a system of reinforcement for both the openings and the wall
State of preservation when excavated
Good
Current state of preservation
Partly restored
Type of destruction
Earthquake
Volcanic eruption
Method of documentation
On site
Bibliographical
General description of the structural unit
Reinforcement system of the external corner of the wall with ashlar cornerstones. Three consecutive in height. The system works as part of the greater reinforcement system of the building (Str1048).
Linked resources
-
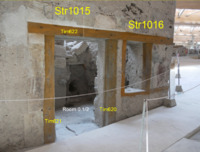 The external timber of the lintel of the door and the window, extending to ...
The external timber of the lintel of the door and the window, extending to ... -
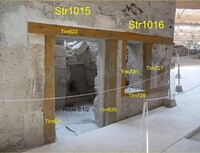 The external timber of the window sill which extends to the corner of the w...
The external timber of the window sill which extends to the corner of the w... -
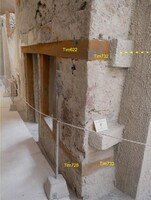 Timber reinforcement of the corner of the wall. Transversal to the external...
Timber reinforcement of the corner of the wall. Transversal to the external... -
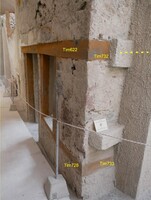 Timber reinforcement of the corner of the wall. Transversal to the external...
Timber reinforcement of the corner of the wall. Transversal to the external... -
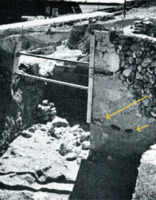 Timber reinforcement of the corner of the wall. Chase on rubble wall with a...
Timber reinforcement of the corner of the wall. Chase on rubble wall with a... -
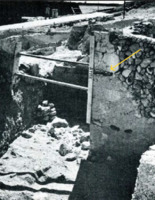 Timber reinforcement of the corner of the wall. Chase on rubble wall with a...
Timber reinforcement of the corner of the wall. Chase on rubble wall with a... -
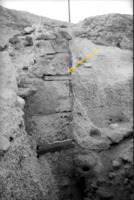 Timber reinforcement of the corner of the wall. Chase on rubble wall with a...
Timber reinforcement of the corner of the wall. Chase on rubble wall with a...

