Akrotiri Thera: an architecture of affluence 3,500 years old
Title
Akrotiri Thera: an architecture of affluence 3,500 years old
Creator
Klairī Palyvou
Subject
Akrōtērion (Greece) -- Antiquities
Antiquités -- Akrotiri (Grèce
Architecture domestique -- Grèce -- Akrotiri (Grèce
Architecture minoenne -- Grèce -- Akrotiri (Grèce
Architecture, Domestic -- Greece -- Akrōtērion
Architecture, Minoan -- Greece -- Akrōtērion
NA267. .P37 2005
site archéologique)
Publisher
Philadelphia, Pa., Etats-Unis d'Amérique
INSTAP Academic Press
Date
2005
number of pages
xxv+209; 4
Language
anglais
isbn
9781931534147
short title
Akrotiri Thera
Linked resources
-
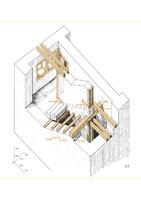 U shaped staricase with 4 flights of stairs...
U shaped staricase with 4 flights of stairs... -
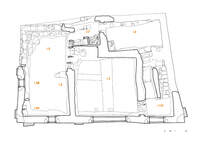 Room I.3, a large space 5.50 x 6.10 with a central column, 2 doors and a do...
Room I.3, a large space 5.50 x 6.10 with a central column, 2 doors and a do... -
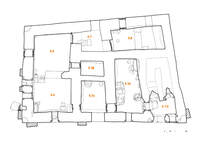 Small room 0.3b with no access. Originally, it seems that it was unified wi...
Small room 0.3b with no access. Originally, it seems that it was unified wi... -
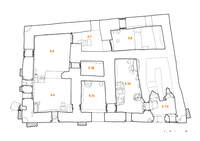 Room 0.3c with access from room 0.3a and to room 0.4, with a window on the ...
Room 0.3c with access from room 0.3a and to room 0.4, with a window on the ... -
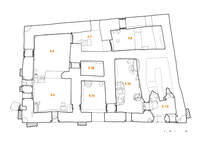 Room 0.4 with access from room 0.3c and to room 0.5. It is nearly square an...
Room 0.4 with access from room 0.3c and to room 0.5. It is nearly square an... -
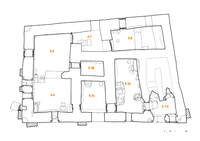 Room 0.5 with access from room 0.4 and to room 0.7. It is nearly square and...
Room 0.5 with access from room 0.4 and to room 0.7. It is nearly square and... -
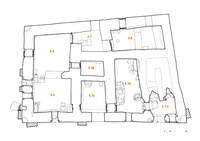 Room 0.6 with access from room 0.7. It has two windows on the north wall: t...
Room 0.6 with access from room 0.7. It has two windows on the north wall: t... -
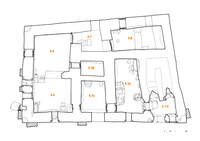 Room 0.7 with access from room 0.5, and to room 0.6. "It is a small lobby w...
Room 0.7 with access from room 0.5, and to room 0.6. "It is a small lobby w... -
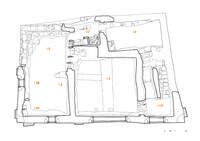 Room I.4 is divided into three parts (I.4, I.4a and I.4b) by mudbrick walls...
Room I.4 is divided into three parts (I.4, I.4a and I.4b) by mudbrick walls... -
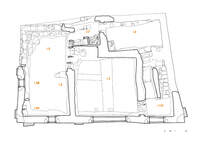 Room I.5 is the most impresive room of the West house. It had elaborated pa...
Room I.5 is the most impresive room of the West house. It had elaborated pa... -
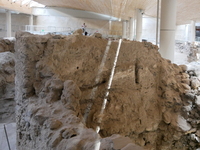 Room I.6 is an auxiliary space and storeroom with access from room I.7, and...
Room I.6 is an auxiliary space and storeroom with access from room I.7, and... -
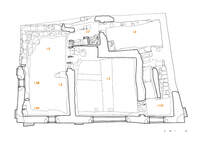 Room I.7 has access from room I.5, and to room I.6. and an auxilliary stair...
Room I.7 has access from room I.5, and to room I.6. and an auxilliary stair... -
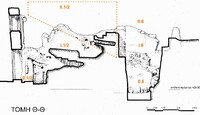 Room II.1/2 includes the last flight and the landings of the staicase, and ...
Room II.1/2 includes the last flight and the landings of the staicase, and ... -
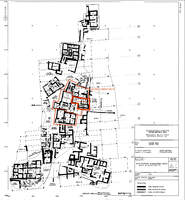
-
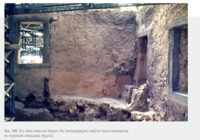 Room I.4a is part of room I.4, separated by mudbrick walls. It has a lavato...
Room I.4a is part of room I.4, separated by mudbrick walls. It has a lavato... -
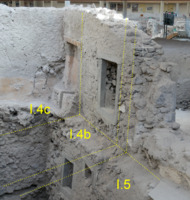 Room I.4b is part of room I.4, separated by mudbrick walls. It has a window...
Room I.4b is part of room I.4, separated by mudbrick walls. It has a window... -
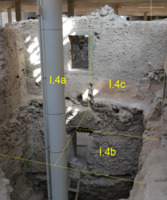 Room I.4a is part of room I.4, separated by mudbrick walls. It is the corri...
Room I.4a is part of room I.4, separated by mudbrick walls. It is the corri... -
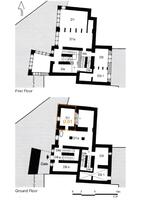 Unexcavated room on the groundfloor, with a window on the west wall looking...
Unexcavated room on the groundfloor, with a window on the west wall looking... -
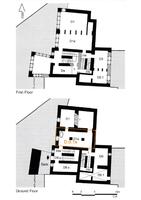 Room on the groundfloor, with a window on the west wall looking over the sq...
Room on the groundfloor, with a window on the west wall looking over the sq... -
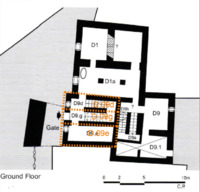 Room on the groundfloor, belonging to the entrance and staircase area, wit...
Room on the groundfloor, belonging to the entrance and staircase area, wit... -
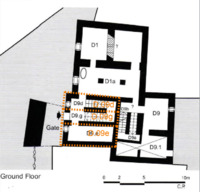 Room on the groundfloor, belonging to the entrance and staircase area, with...
Room on the groundfloor, belonging to the entrance and staircase area, with... -
 Room on the groundfloor, south to the entrance, with a window on the west w...
Room on the groundfloor, south to the entrance, with a window on the west w... -
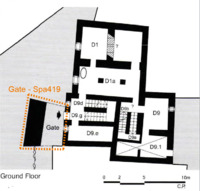 A porch which is a later addition tο the building , in front of the origina...
A porch which is a later addition tο the building , in front of the origina... -
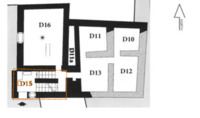 The entrance hall of the South Building, with a door-and-window opening and...
The entrance hall of the South Building, with a door-and-window opening and... -
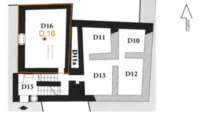 A large room with a central column and a window on the west external wall, ...
A large room with a central column and a window on the west external wall, ...
