Aκρωτήρι Θήρας: η οικοδομική τέχνη
Title
Aκρωτήρι Θήρας: η οικοδομική τέχνη
Creator
Κλαίρη Παλυβού
edition
Εν Αθήναις Αρχαιολογική Εταιρεία
Publisher
1999
Linked resources
-
 An almost rectangular room with a central column and a pier-and-window part...
An almost rectangular room with a central column and a pier-and-window part... -
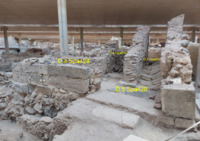 The space by the entrance of the building...
The space by the entrance of the building... -
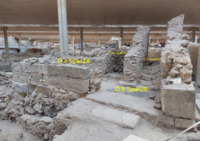 The entrance of the building, leading to the staircase and rooms D.6 and D....
The entrance of the building, leading to the staircase and rooms D.6 and D.... -
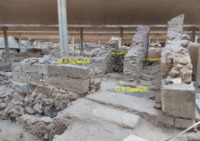 The flight of the stairs leading from the entrance to the lower storey...
The flight of the stairs leading from the entrance to the lower storey... -
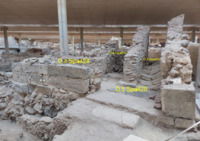 The flight of the stairs leading from the entrance to the upper storey, and...
The flight of the stairs leading from the entrance to the upper storey, and... -
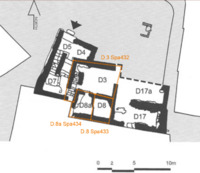 A room east of room D.6 and the secondary T shaped staircase. It had a ston...
A room east of room D.6 and the secondary T shaped staircase. It had a ston... -
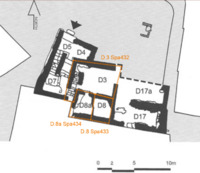 A small room with a partition wall separating if from room D.8a. It has a p...
A small room with a partition wall separating if from room D.8a. It has a p... -
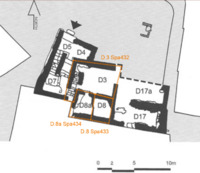 A small room with a partition wall separating if from room D.8 and 3 box-li...
A small room with a partition wall separating if from room D.8 and 3 box-li... -
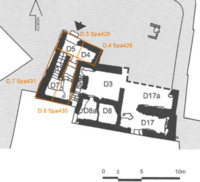 An unexcavated room, under room D.7, with 2 small windows on the west exter...
An unexcavated room, under room D.7, with 2 small windows on the west exter... -
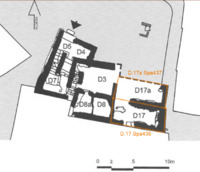 A room badly destroyed by the torrent, it has a facade to the east...
A room badly destroyed by the torrent, it has a facade to the east... -
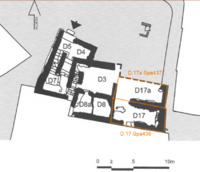 A room badly destroyed by the torrent, it has a facade to the east...
A room badly destroyed by the torrent, it has a facade to the east... -
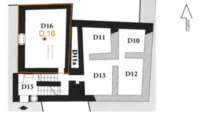 A large room with a central column and a window on the west external wall, ...
A large room with a central column and a window on the west external wall, ... -
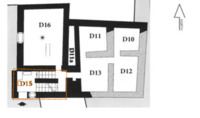 The entrance hall of the South Building, with a door-and-window opening and...
The entrance hall of the South Building, with a door-and-window opening and... -
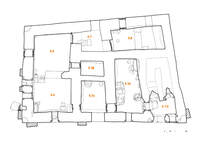 Small room 0.3b with no access. Originally, it seems that it was unified wi...
Small room 0.3b with no access. Originally, it seems that it was unified wi... -
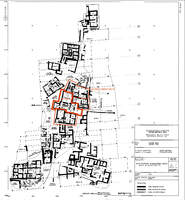
-
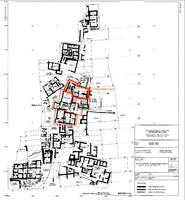
-
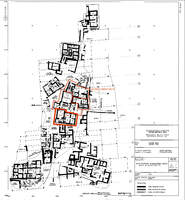
-
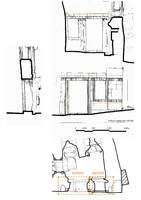 Entrance door to the West House, part of a load bearing door-and-window sys...
Entrance door to the West House, part of a load bearing door-and-window sys... -
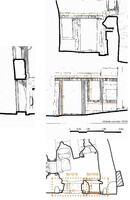 Window by the entrance door to the West House, part of a load bearing door-...
Window by the entrance door to the West House, part of a load bearing door-... -
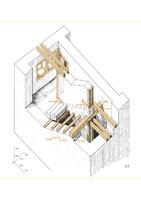 U shaped staricase with 4 flights of stairs...
U shaped staricase with 4 flights of stairs... -
 Horizontal reinforcement system of masonry of the entire building, found in...
Horizontal reinforcement system of masonry of the entire building, found in... -
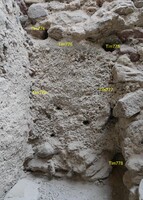 Typical internal door frame whose imprints still remain visible on the unex...
Typical internal door frame whose imprints still remain visible on the unex... -
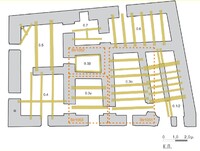 Floor with beams spanning 2.50m and a dorosis. The structure was part of a ...
Floor with beams spanning 2.50m and a dorosis. The structure was part of a ... -
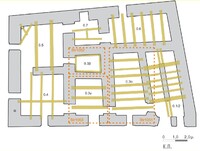 Floor with beams spanning 2.15 x 1.35 and a dorosis. It was probably suppor...
Floor with beams spanning 2.15 x 1.35 and a dorosis. It was probably suppor... -
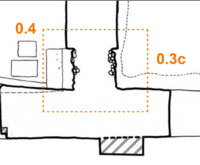 Interior door with two stone steps as a threshold, unexcavated. The lintel ...
Interior door with two stone steps as a threshold, unexcavated. The lintel ...
