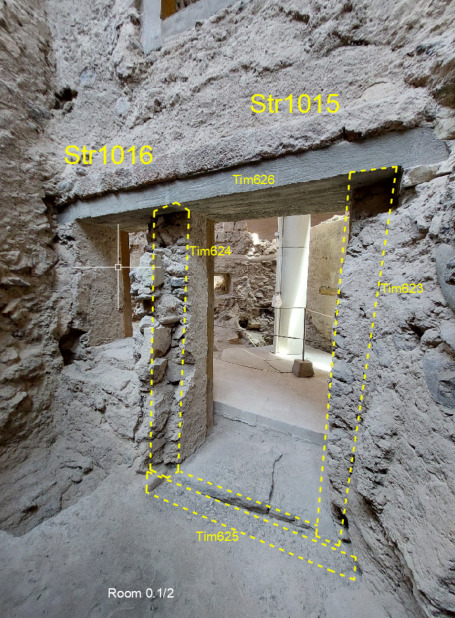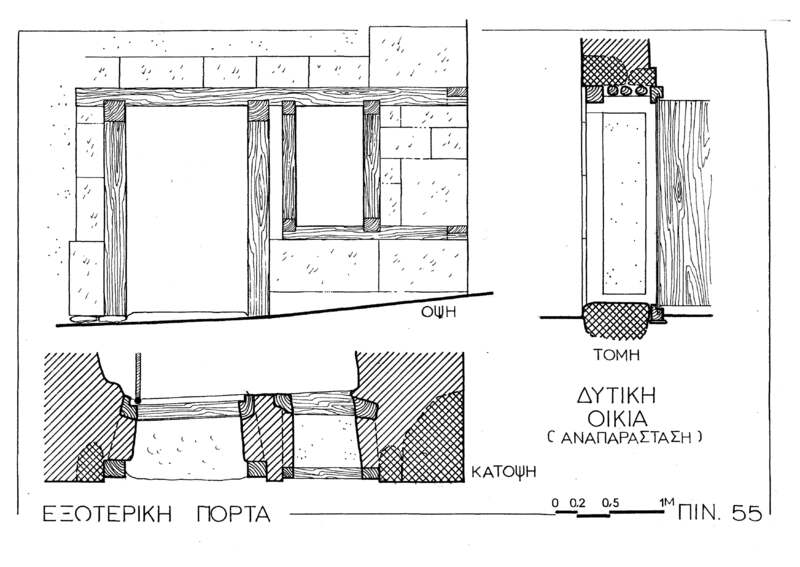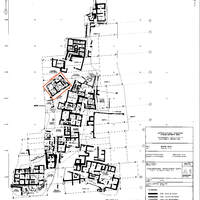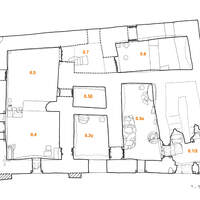Str1015
Code name (Unique Key)
Str1015
Type of structural unit
Door frame
List of related timber evidence
Chase in a wall
Threshold
Other (to be specified in the cell 'General description')
Location code
Space code
Position in the space
On the external wall, the entrance door
General dimensions of the door frame
1.05 x 0.75 x 1.95
Preserved height
1.95
Preserved length
1.05
Preserved width
0.75
Type of door (architectural)
Entrance door
Type of door (structural)
3d load bearing timber frame
Number of door leafs
1
Presence of threshold
Yes
Type of threshold (architectural)
Monolithic stone slab
Type of threshold (structural)
Load bearing
Shape of the threshold
Rectangular
Type of lintel
Horizontal timbers as a part of a 3d load bearing timber frame
Type of masonry of the wall
Rubble masonry with ashlar courses around openings and/or corners
Description of the connection of the door frame with the wall
The outer and inner timber elements of the lintel extend to the corner of the wall forming a system of reinforcement for both the openings and the wall
State of preservation when excavated
Good
Current state of preservation
Partly restored
Type of destruction
Earthquake
Volcanic eruption
Method of documentation
On site
Bibliographical
General description of the door frame
Entrance door to the West House, part of a load bearing door-and-window system in rubble wall, with ashlar courses around the opening. It has a monolithic andesite threshold and is partly restored with concrete in the external chases of the wall and the lintel. According to the typology of the door openings in Akrotiri there should also be horizontal, transversal timber elements, but evidence is not visible. The lintel of the door is part or the greater horizontal reinforcement system of the walls (Str1048).
Bibliography
Linked resources
-
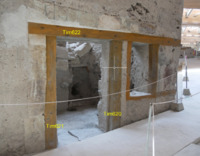 Vertical chase on rubble wall with ashlar frame, restored with concrete aft...
Vertical chase on rubble wall with ashlar frame, restored with concrete aft... -
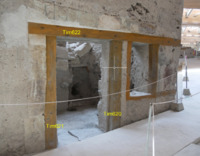 Vertical chase on rubble wall with ashlar frame, restored with concrete aft...
Vertical chase on rubble wall with ashlar frame, restored with concrete aft... -
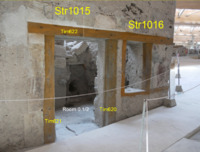 The external timber of the lintel of the door and the window, extending to ...
The external timber of the lintel of the door and the window, extending to ... -
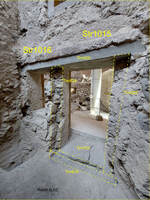 Vertical chase on rubble wall...
Vertical chase on rubble wall... -
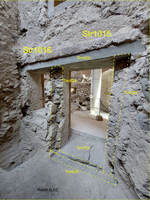 Vertical chase on rubble wall...
Vertical chase on rubble wall... -
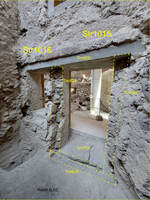 Horizontal chase of the lintel on the internal face of the rubble wall, res...
Horizontal chase of the lintel on the internal face of the rubble wall, res... -
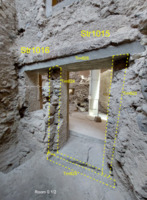 Horizontal chase formed in the floor parallell to the stone threshold. Ther...
Horizontal chase formed in the floor parallell to the stone threshold. Ther... -
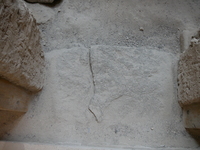 Andesite threshold, rectangular with curved corners...
Andesite threshold, rectangular with curved corners... -
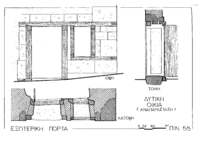 Imprints of a door leaf mentioned in the excavation diaries. Reference foun...
Imprints of a door leaf mentioned in the excavation diaries. Reference foun... -
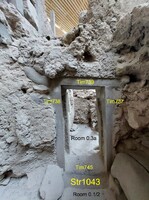 Basalt threshold which serves partly as a step downward to room 0.3a. It su...
Basalt threshold which serves partly as a step downward to room 0.3a. It su... -
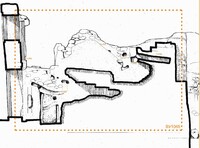 Horizontal ashlar frame on top of the timber lintel of the door, on the int...
Horizontal ashlar frame on top of the timber lintel of the door, on the int...



