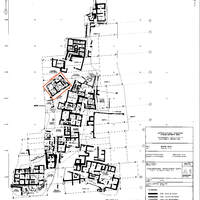Room 0.1/2
Code name (Unique Key)
Spa368
Name of the space
Room 0.1/2
Location code
Function of the space
Entrance
Circulation
Architectural features
Doorframes
Threshold
Staircase
Window openings
General description of the space
Room 0.1/2, the entrance hall to the West House, with a staircase leading to the upper floor and a door leading to Room 0.3a
Linked resources
-
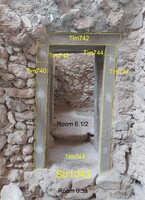 Vertical timber of the jamb of the door, reconstructed in concrete...
Vertical timber of the jamb of the door, reconstructed in concrete... -
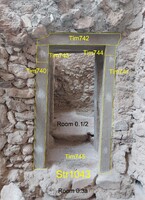 Vertical timber of the jamb of the door, reconstructed in concrete...
Vertical timber of the jamb of the door, reconstructed in concrete... -
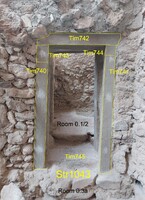 Horizontal timber of the lintel of the door, reconstructed in concrete...
Horizontal timber of the lintel of the door, reconstructed in concrete... -
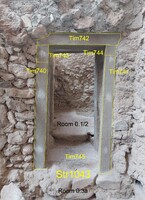 Horizontal transversal timber under the lintel of the door, reconstructed i...
Horizontal transversal timber under the lintel of the door, reconstructed i... -
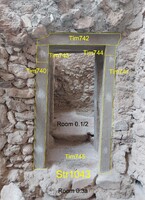 Horizontal transversal timber under the lintel of the door, reconstructed i...
Horizontal transversal timber under the lintel of the door, reconstructed i... -
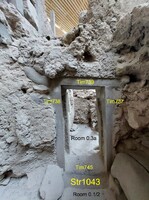 Basalt threshold which serves partly as a step downward to room 0.3a. It su...
Basalt threshold which serves partly as a step downward to room 0.3a. It su... -
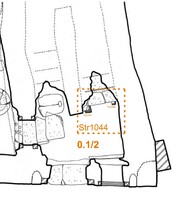 Door frame that most probably existed at the first step of the staircase, w...
Door frame that most probably existed at the first step of the staircase, w... -
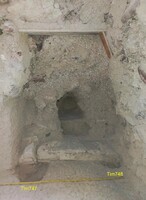 Hole on the floor, most probably for the support of a vertical timber of th...
Hole on the floor, most probably for the support of a vertical timber of th... -
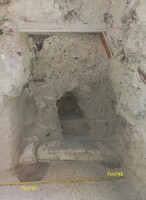 Hole on the floor, most probably for the support of a vertical timber of th...
Hole on the floor, most probably for the support of a vertical timber of th... -
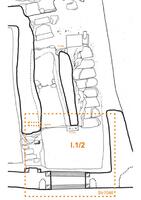 The floor of room I.1/2 on the south side of the staircase. It was supporte...
The floor of room I.1/2 on the south side of the staircase. It was supporte... -
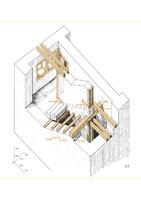 U shaped staricase with 4 flights of stairs...
U shaped staricase with 4 flights of stairs... -
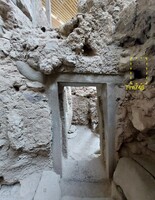 Hole in the wall, west of the staircase, probable evidence of the main tran...
Hole in the wall, west of the staircase, probable evidence of the main tran... -
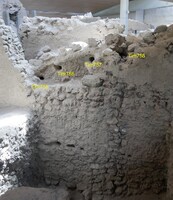 Hole in the debris that filled the space under the staircase, evidence of t...
Hole in the debris that filled the space under the staircase, evidence of t... -
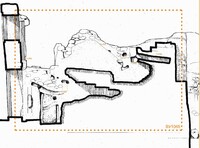 Horizontal ashlar frame on top of the timber lintel of the door, on the int...
Horizontal ashlar frame on top of the timber lintel of the door, on the int... -
 Horizontal reinforcement system of masonry of the entire building, found in...
Horizontal reinforcement system of masonry of the entire building, found in... -
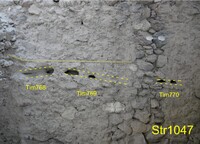 Chase in rubble masonry, part of the horizontal timber reinforcement system...
Chase in rubble masonry, part of the horizontal timber reinforcement system... -
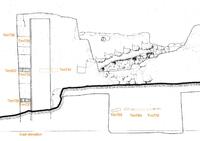 Horizontal timber reinforcement system of masonry, part of the wider reinfo...
Horizontal timber reinforcement system of masonry, part of the wider reinfo... -
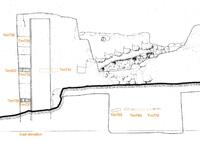 Horizontal longitudinal chase in rubble wall, probably of semicircular shap...
Horizontal longitudinal chase in rubble wall, probably of semicircular shap... -
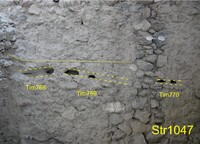 Horizontal longitudinal chase in rubble wall, probably of semicircular shap...
Horizontal longitudinal chase in rubble wall, probably of semicircular shap... -
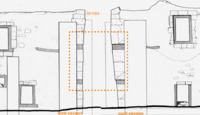 Reinforcement system of the external corner of the wall with ashlar corners...
Reinforcement system of the external corner of the wall with ashlar corners...



