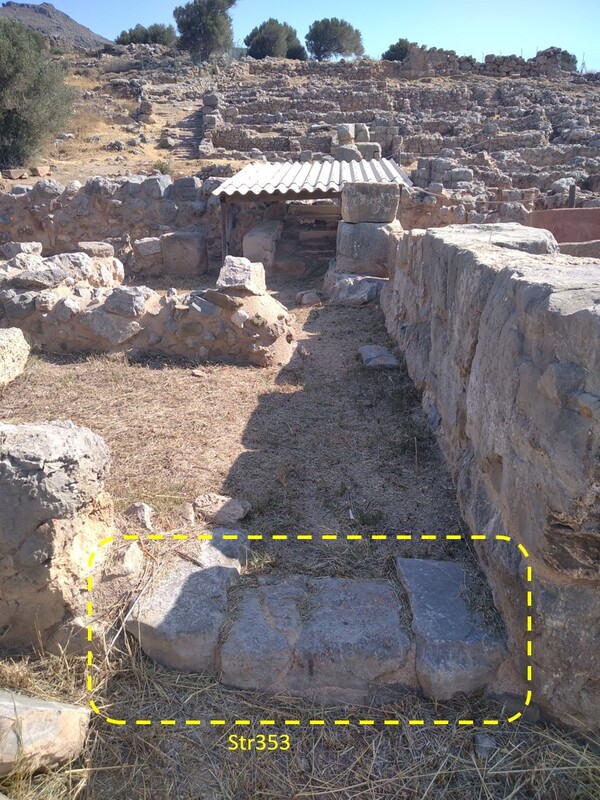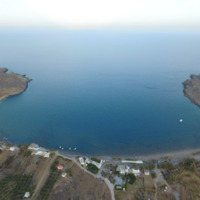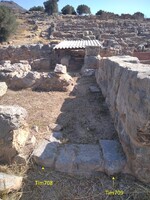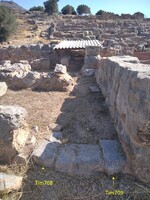Str353
Code name (Unique Key)
Str353
Type of structural unit
Door frame
List of related timber evidence
Stone base without mortises
Location code
Space code
List of chronological phases
Late Minoan I B (1500-1450)
Position in the space
The SE entrance to the architectural addition to the Western Wing of the palace
General dimensions of the saved part of the door frame
1.13 (NW-SE) x 0.54 (NE-SW) x 0.20 from the ground level (palace exterior) - Preserved at the height of the threshold
Preserved height
0.20
Preserved length
1.13
Preserved width
0.54
Type of door (architectural)
Other exterior door
Type of door jamb bases
Stone
Shape of the door jamb bases
Irregular (unshaped)
Presence of threshold
Yes
Type of threshold (architectural)
Monolithic stone slab
Shape of the threshold
Rectangular
Type of masonry of the wall
Ashlar
State of preservation when excavated
Bad
Current state of preservation
Bad
Type of destruction
Fire
Method of documentation
On site
General description of the door frame
The stone bases of the timber door frame are preserved at the SW entrance to the "SW Architectural Addition" to the Western Wing of the palace. The monolithic lime-stone threshols is also preserved in situ. The dimension of the door opening is 0.58 (NE-SW) x 0.37 (NW-SE) m. The current appearance of the walls at both sides of the door is the result of restoration.
Media legend and metadata
Photo_Zak_Str353_001





