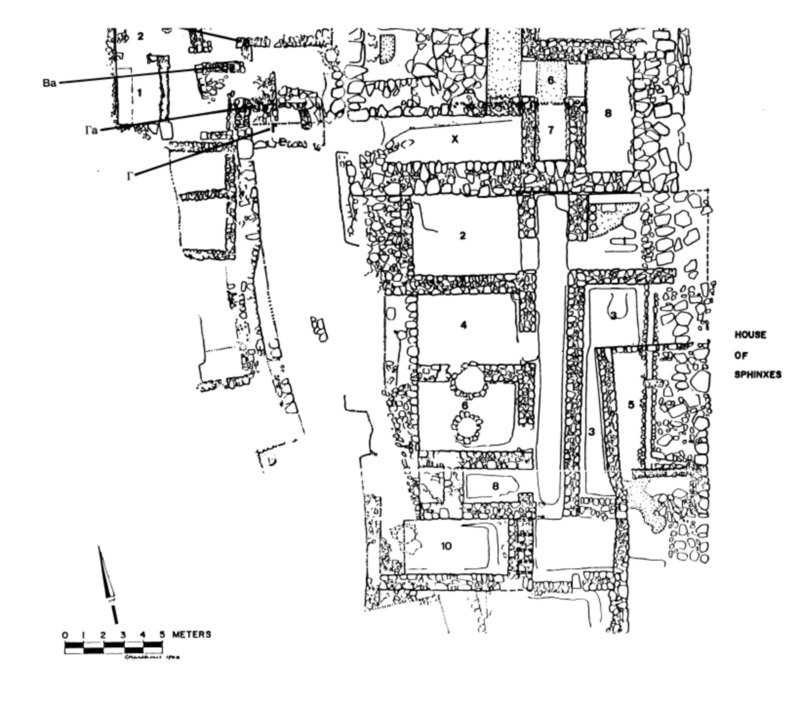House of Sphinxes at Mycenae
Code name (Unique Key)
Loc36
Site
Mycenae
Area
Lower city at Mycenae
Building
House of Sphinxes at Mycenae
General type of building
Other
General functions of the building
Storage
Craftsmanship
General description of the location
A large basement building with at least one upper floor built to the south of the House of the Oil Merchant. It consisted of rooms on either side of a N-S corridor and a vestibule area to the south.
Media legend and metadata
Pl_Myc_Loc36_001
Bibliography
p. 41-65.
Linked resources
-
-
-
-
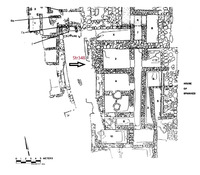 A ledge marking the lower section of the west wall 2.10 m. above the floor ...
A ledge marking the lower section of the west wall 2.10 m. above the floor ... -
-
-
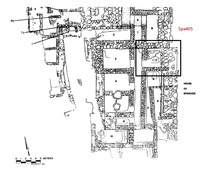 Rectangular basement room entered from the corridor 1.10 m wide. It has cha...
Rectangular basement room entered from the corridor 1.10 m wide. It has cha... -
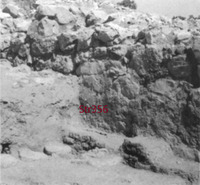 The carbonised lower layer on the doorway area indicates the remains of a w...
The carbonised lower layer on the doorway area indicates the remains of a w... -
The lower level of the doorway area consisted of a backfilling with carboni...
-
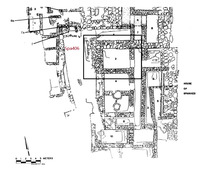 A rectangular basement room with one entrance, 1.70 m wide, at the south en...
A rectangular basement room with one entrance, 1.70 m wide, at the south en... -
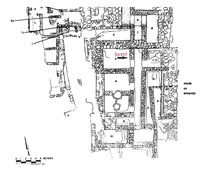 The information refer to a piece of a wooden charbonised beam that was dis...
The information refer to a piece of a wooden charbonised beam that was dis... -
It is a piece of carbonised wood the charred end of a wooden beam discover...
-
A legde marking the top of the lower section of the west wall is related to...
-
-
-
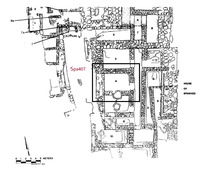 Rectangular basement room with entrance from a corridor through a doorway 1...
Rectangular basement room with entrance from a corridor through a doorway 1... -
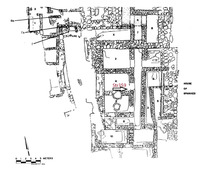
-
Burnt traces of wood were discovered on both sides of the doorway...
-
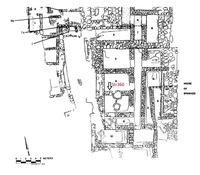 Traces of a burnt cross beam were recorded in the west part of the wall wit...
Traces of a burnt cross beam were recorded in the west part of the wall wit... -
A large beam running E-W was found at the first Mycenaen layers of the inte...
-
Traces of a burnt cross beam were recorded in the west part of the wall wit...
-
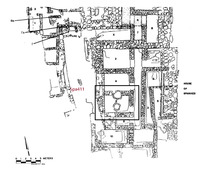 A rectangular basement room entered from a corridor by a doorway 1.45 m wid...
A rectangular basement room entered from a corridor by a doorway 1.45 m wid... -
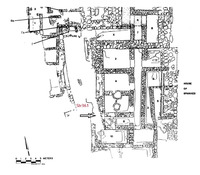 In the existing lower part of the south wall, 2.23 m. above the floor level...
In the existing lower part of the south wall, 2.23 m. above the floor level... -
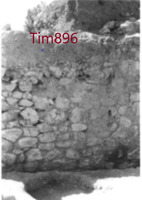 In the existing lower part of the south wall , 2.23 m. above the floor leve...
In the existing lower part of the south wall , 2.23 m. above the floor leve... -
A layer of a very burnt earth 0.05m thick was observed over the rock surfac...

