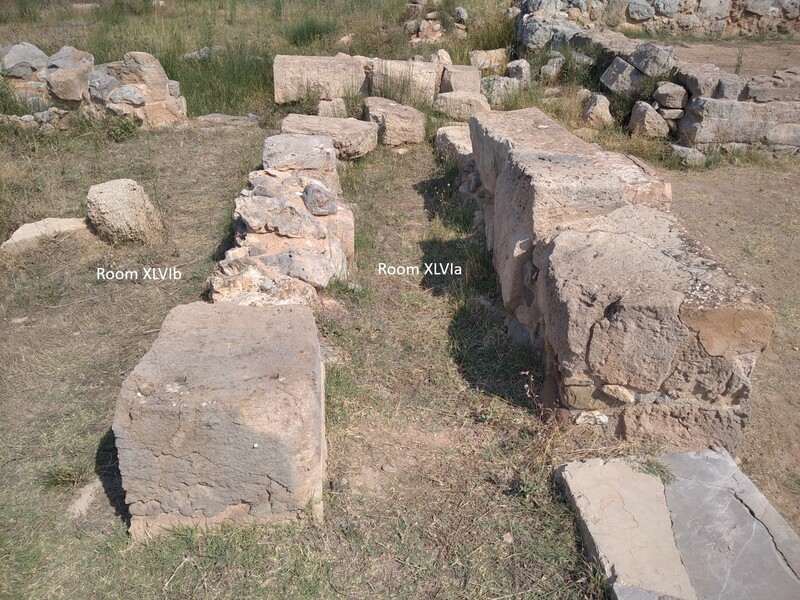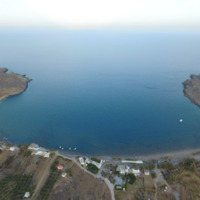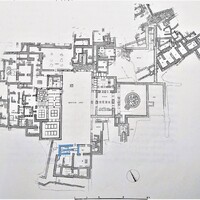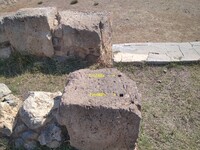Str341
Code name (Unique Key)
Str341
Type of structural unit
Staircases
List of related timber evidence
Stone base with mortises
Location code
Space code
List of chronological phases
Late Minoan I B (1500-1450)
Type of staircase
U-
Position in the space
Next to the grand entrance to the Southern Wing from the Central Court
General dimensions of the saved part of the staircases
5.40 (NW-SE) x 2.55 (NE-SW) x 0.55
Existence of landing
Yes
Height of each flight of stairs
Not preserved
Dimensions of the steps
Not preserved
Type of masonry of the stringwall
Rubble masonry
Presence of vertical timber reinforcements of the string wall
No
Stringwall: presence of stone bases at the end of the stringwall
Yes
Stringwall: general dimensions of the stringwall
4.55 (NW-SE) x 0.70 (NE-SW) x 0.43 from the ground level
Type of masonry of the walls around the staircase
Ashlar
Plaster or cladding on the wall
Plaster
State of preservation when excavated
Very bad
Current state of preservation
Very bad
Type of destruction
Fire
Method of documentation
On site
Media legend and metadata
Photo_Zak_Str341_001
General description of the staircases
U-shaped staircase with wooden steps, accessible through the entrance corridor of the Southern Wing (to the NW). The stairway begins at the SE end of the NE flight. The SW flight was accessible from the above mentioned corridor, as well as the NW entrance to the Southern Wing. The dimensions of the NE flight are 4.80 x 0.92 m. and of the SW flight 4.80 x 1.00 m. The dimensions of the landing are 2.60 (NE-SW) x 1.05 (NW-SE) est. The NE and the NW walls of the staircase are parts of the NE and NW facades of the Southern Wing, respectively. The string wall (dimensions: 4.55 x 0.70 x 0.43) is of rubble masonry, with poros-stone bases at both ends. The current appearance of the structural unit is the result of restoration.




