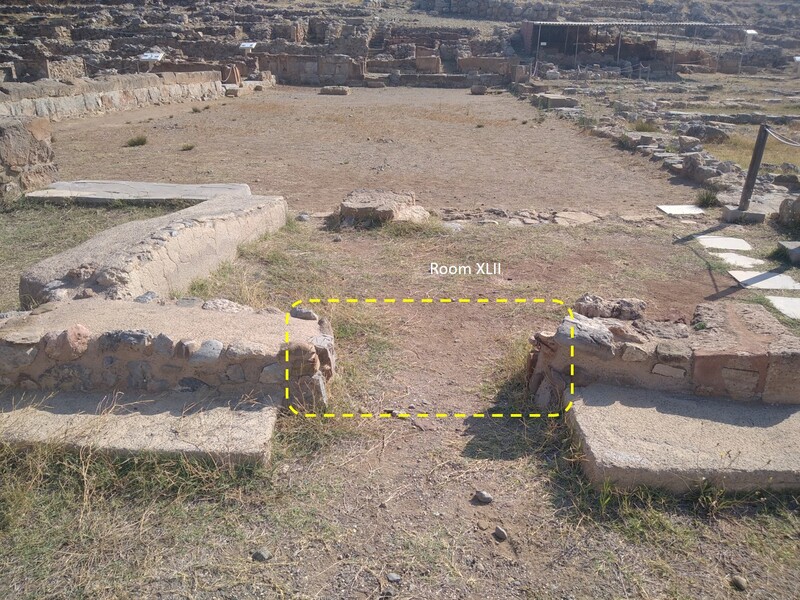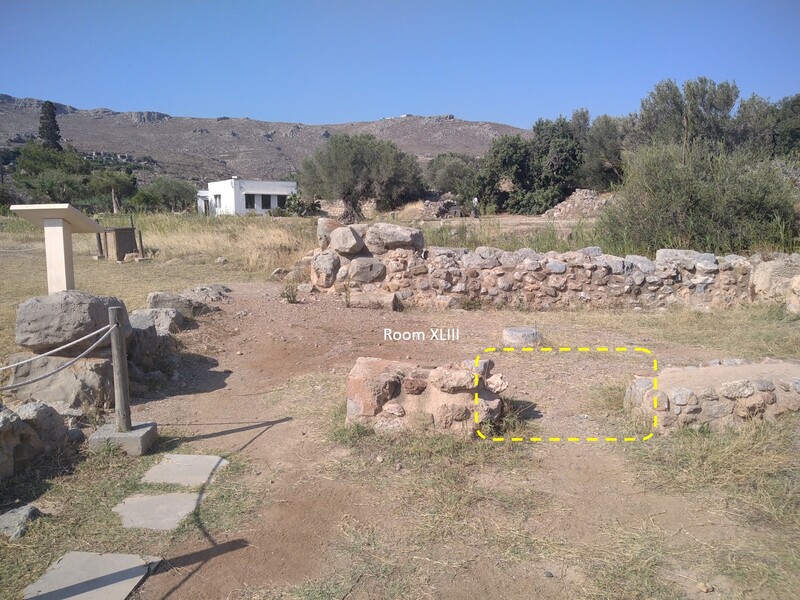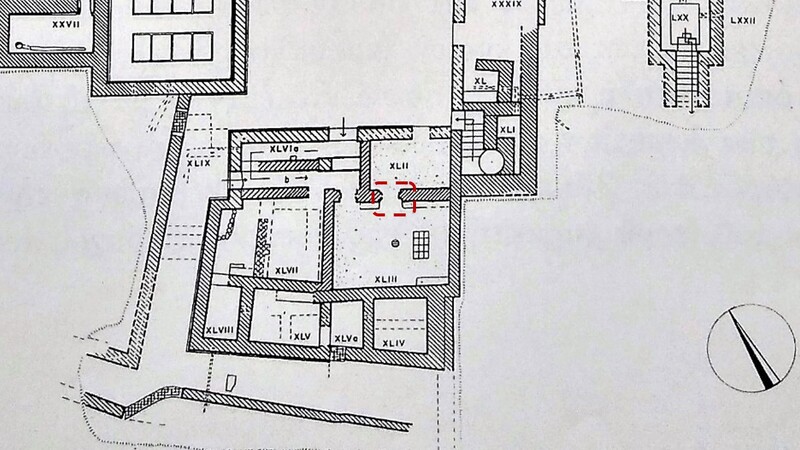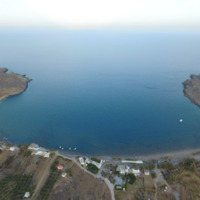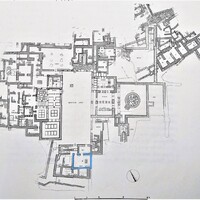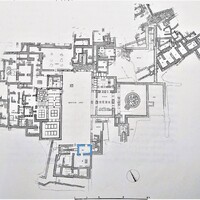Str340
Code name (Unique Key)
Str340
Type of structural unit
Door frame
List of related timber evidence
Other (to be specified in the cell 'General description')
Location code
Space code
List of chronological phases
Middle Minoan I B (1900-1800)
Position in the space
Palace, Southern Wing. The door between Rooms XLIII and XLII.
General dimensions of the saved part of the door frame
0.86 (NW-SE) x 0.50 (NE-SW) x 0.38 (from the ground level) (Dimensions of the door opening)
Preserved height
0.38
Preserved length
0.86
Preserved width
0.50
Type of door (architectural)
Interior door
Type of masonry of the wall
Rubble masonry
Description of the connection of the door frame with the wall
Not preserved
State of preservation when excavated
Very bad
Current state of preservation
Very bad
Method of documentation
On site
General description of the door frame
The general plan of the palace (published in 1974) shows imprints/chases on both sides of the door opening for the vertical timbers of the door frame. The current appearance of the door opening is the result of heavy restoration. No imprint/chace can be identified today.
Media legend and metadata
Photo_Zak_Str340_001
Photo_Zak_Str340_002
Plan_Zak_Str340_001
Photo_Zak_Str340_002
Plan_Zak_Str340_001

