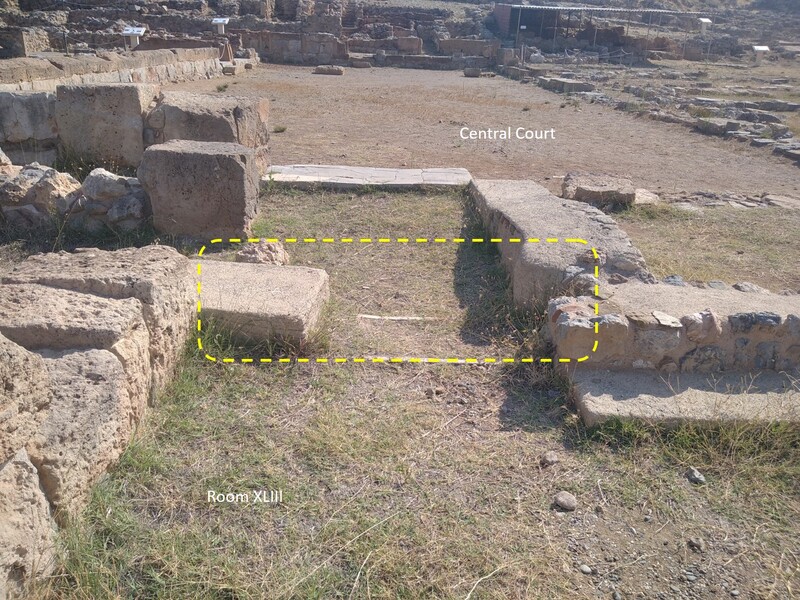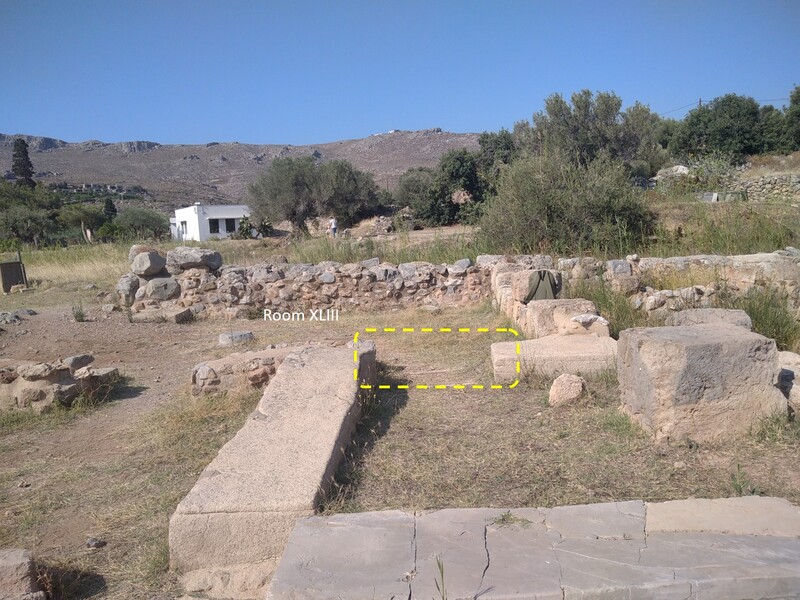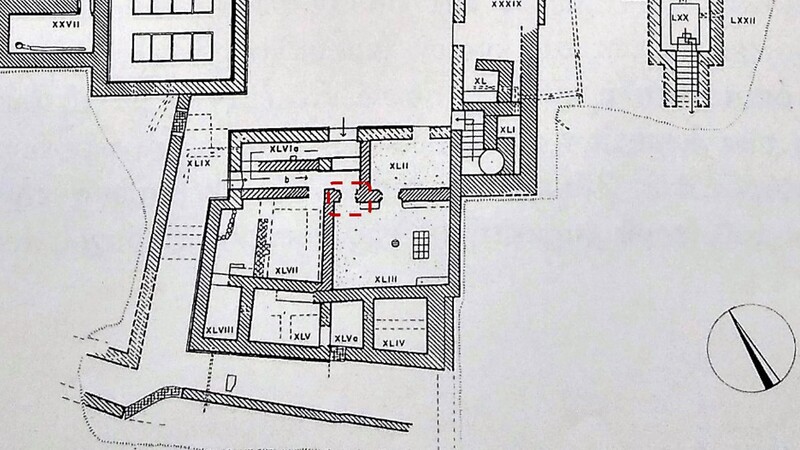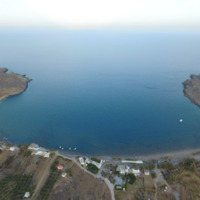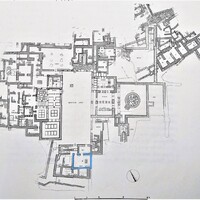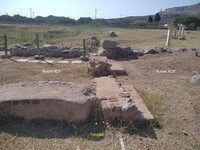Str339
Code name (Unique Key)
Str339
Type of structural unit
Door frame
List of related timber evidence
Imprint on mud-brick / clay / plaster / ash
Location code
Space code
List of chronological phases
Late Minoan I B (1500-1450)
Position in the space
Palace, Southern Wing. The door between Room XLIII and the entrance corridor to the Southern Wing of the palace.
General dimensions of the saved part of the door frame
1.05 (NW-SE) x 0.55 (NE-SW) x 0.21 from the ground level (dimensions of the opening)
Preserved height
0.21
Preserved length
1.05
Preserved width
0.55
Type of door (architectural)
Interior door
Type of threshold (architectural)
Ceramic tiles
Position of vertical timbers at each jamb pier of the timber frame of the door
At the center of the side of the jamb facing the opening
Number of vertical timbers at each jamb pier of the timber frame of the door
1
Type of masonry of the wall
Rubble masonry
Description of the connection of the door frame with the wall
Adjasted to the wall
State of preservation when excavated
Very bad
Current state of preservation
Very bad
Type of destruction
Fire
General description of the door frame
At the excavation report of 1965, there is a reference to the door jambs of the opening preserving imprints of the vertical timbers of the door frame. Only the vertical imprint of the SE jamb can be identified today. The base of the NW jamb has been fully restored. The current general appearance of the structral unit is the result of restoration.
Media legend and metadata
Photo_Zak_Str339_001
Photo_Zak_Str339_002
Plan_Zak_Str339_001
Photo_Zak_Str339_002
Plan_Zak_Str339_001
Bibliography
pp. 200.

