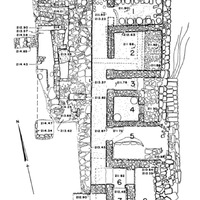Rooms 6-7
Code name (Unique Key)
Spa397
Name of the space
Rooms 6-7
Location code
Function of the space
Entrance
Architectural features
Staircase
General description of the space
Room 6 was a small tectangular lobby, entered from the long corridor at the west of the building and providing access to Room 7 and Room 8. Room 7 was a small narrow rectangular space identified as a cupboard under a staircase restored as starting from Room 8 and then turning west just above Room 7.
Media legend and metadata
Pl_Myc_Spa397_001
Bibliography
Linked resources
-
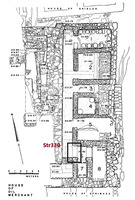 A timber doorpost as a continuation of the plaster surface of north wall of...
A timber doorpost as a continuation of the plaster surface of north wall of... -
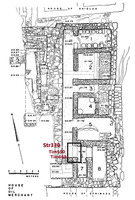 A recess for a timber post has been traced 0.08 (depth)...
A recess for a timber post has been traced 0.08 (depth)... -
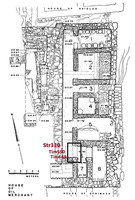 A recess for a timber post has been traced 0.08 (depth)...
A recess for a timber post has been traced 0.08 (depth)... -
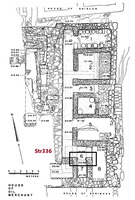 Two rectangular clay plastered doorjambs were detected in the doorway to Ro...
Two rectangular clay plastered doorjambs were detected in the doorway to Ro... -
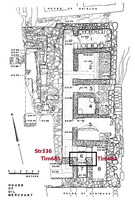 The east jamb preserved traces of the original framing set into the clay pl...
The east jamb preserved traces of the original framing set into the clay pl... -
 The west jamb preserved traces of the original framing set into the clay p...
The west jamb preserved traces of the original framing set into the clay p...


