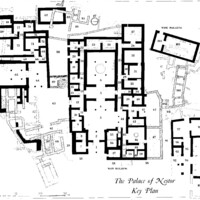Str1034
Code name (Unique Key)
Str1034
Type of structural unit
Vertical timber reinforcement system of masonry
List of related timber evidence
Chase in a wall
Location code
Space code
List of chronological phases
Late Helladic III B1 (1300-1250)
Late Helladic III B2 (1250-1200)
Position in the space
Northeast wall
General dimensions of the vertical timber reinforcement system
Length varies: 0.21 - 0.26; width and height not preserved
Preserved length
0.21 - 0.26
Number of vertical timber pairs
4
Distance of vertical timber elements / pairs (between and from the ends of the wall)
Varies from 0.92 - 1.00
Presence of stone bases for the vertical timbers
Unknown
Presence of transversal horizontal timber on the stone base
Unknown
Presence of other transversal horizontal timber along the height of the wall
Yes
Distance of transversal horizontal timber along the height of the wall from the ground
Unknown
Presence of second longitudinal horizontal timber (level of lintels of skylights)
Unknown
Type of masonry of the wall
Rubble masonry
Type of infill of the timber pair (transversally)
Loose material
Plaster or cladding on the wall
Plaster
Presence of plaster or coating
Unpainted
State of preservation when excavated
Good
Current state of preservation
Bad
Method of documentation
On site
Type of destruction
Fire
General description of the vertical timber reinforcement system
Vertical chases span the thickness of the wall from its bottom to its preserved height

