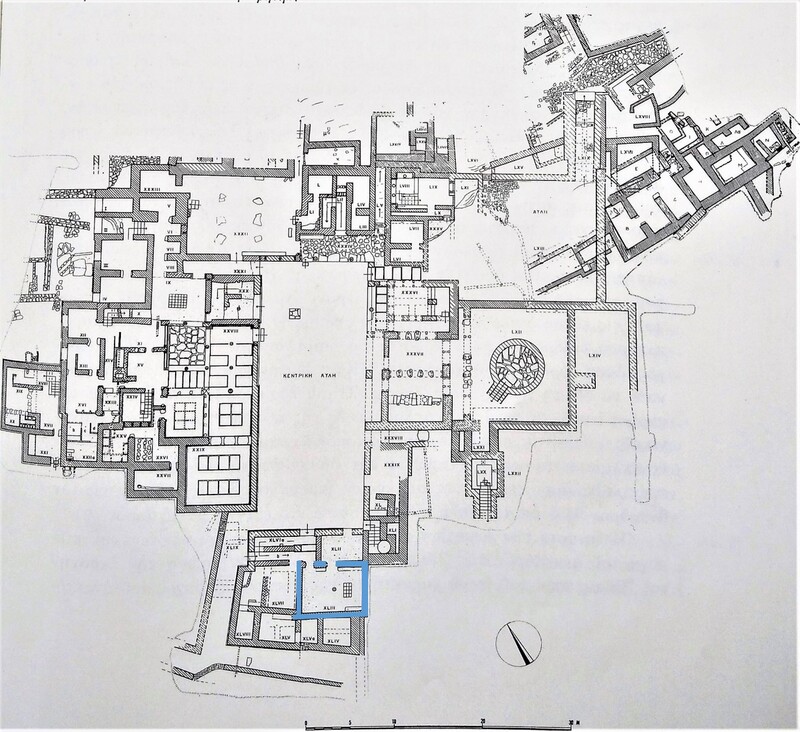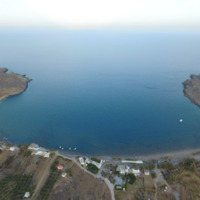Space XLIII
Code name (Unique Key)
Spa388
Name of the space
Space XLIII
Location code
Function of the space
Craft area / workshop
Architectural features
Central column
Banquettes (benches)
General description of the space
Big rectangular room, located in the SouthernWing. It was accessible via the small corridor to the SE of the staircase in the Southern Wing and via Room XLII used for storage. In the room, there is a centrally located column and benches attached to the NE and SW wall of the room. It has a plastered floor covered with ceramic tiles in a square arrangement.
Media legend and metadata
Plan_Zak_Spa388_001
Linked resources
-
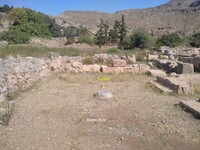 Centrally located column in Room XLIII...
Centrally located column in Room XLIII... -
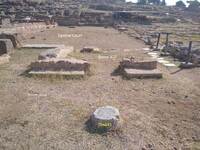 Cylindrical lime-stone base of a wooden column, centrally located in Room X...
Cylindrical lime-stone base of a wooden column, centrally located in Room X... -
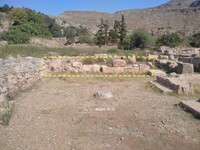 The first (preserved) course of the NW wall of the room is of poros-stones,...
The first (preserved) course of the NW wall of the room is of poros-stones,... -
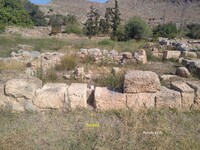 The centrally located chase (void) between the poros stones of the first co...
The centrally located chase (void) between the poros stones of the first co... -
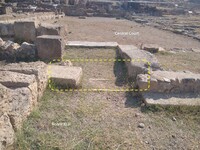 At the excavation report of 1965, there is a reference to the door jambs of...
At the excavation report of 1965, there is a reference to the door jambs of... -
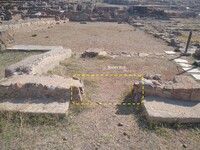 The general plan of the palace (published in 1974) shows imprints/chases on...
The general plan of the palace (published in 1974) shows imprints/chases on... -
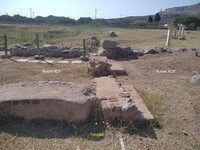 Vertical imprint/chase for the vertical timber element of the door frame. I...
Vertical imprint/chase for the vertical timber element of the door frame. I...

