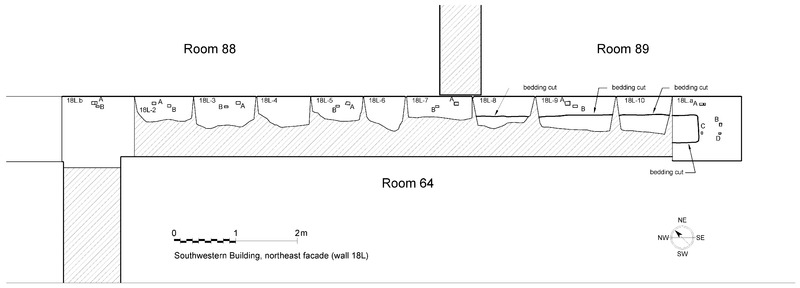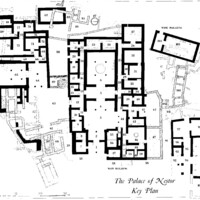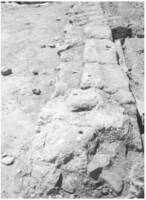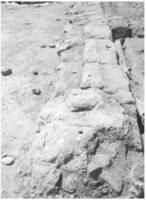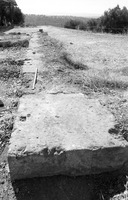Str1021
Code name (Unique Key)
Str1021
Type of structural unit
Horizontal timber reinforcement system of masonry
List of related timber evidence
Ashlar course with mortises / bedding
Location code
Space code
List of chronological phases
Late Helladic III B1 (1300-1250)
Position in the space
Northeast facade
General dimensions of the horizontal timber reinforcement system
11 x 0.3; height unknown
Preserved length
11
Preserved width
0.3
Type of timber reinforcement
Individual longitudinal horizontal elements
Number of levels of the horizontal reinforcement along the height of the wall
1
Type of masonry of the wall
Ashlar
Plaster or cladding on the wall
None
Presence of plaster or coating
No coating is preserved
State of preservation when excavated
Good
Current state of preservation
Bad
Type of destruction
Fire
General description of the structural unit
Northeast facade of Hall 64; one course of ashlar preserved with mortises and bedding cuts; perhaps served as a window sill
Media legend and metadata
PL_PYL_Loc32_0001.tif (Nelson 2017: Fig. 3.39)

