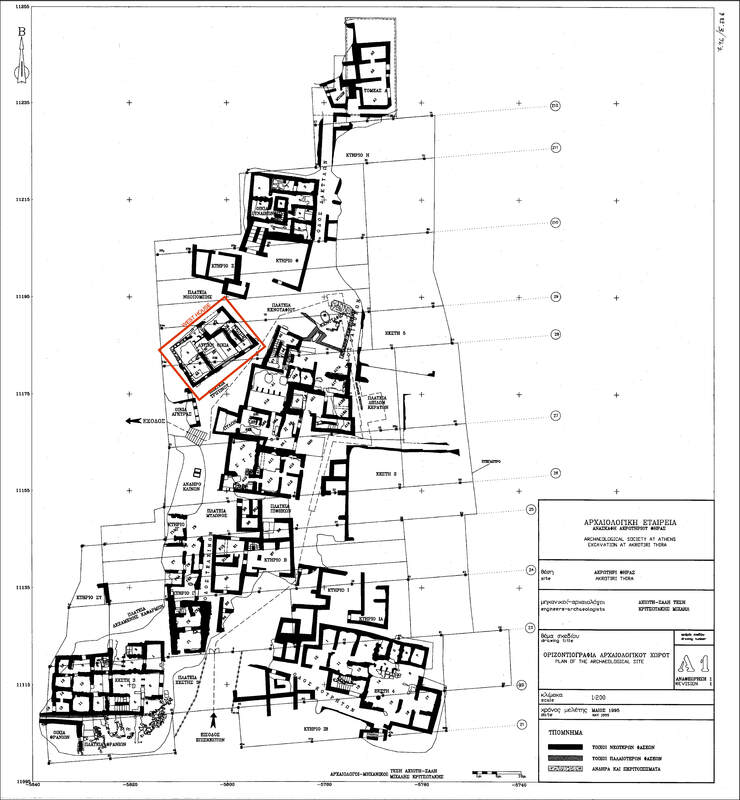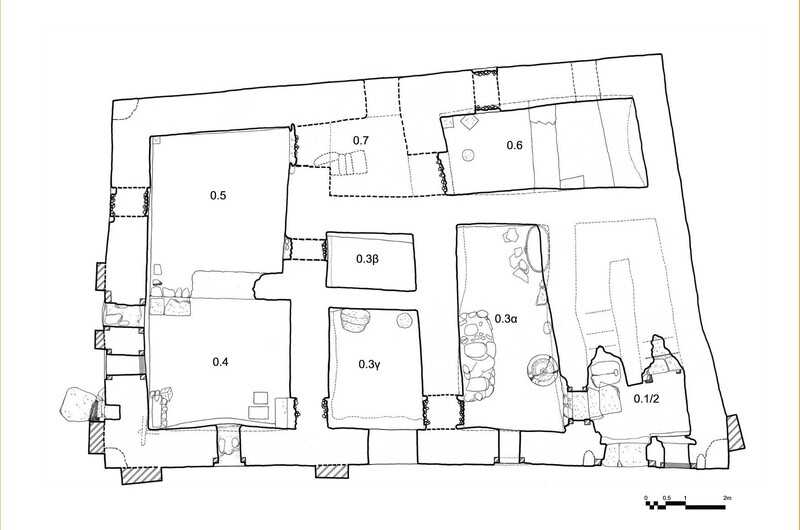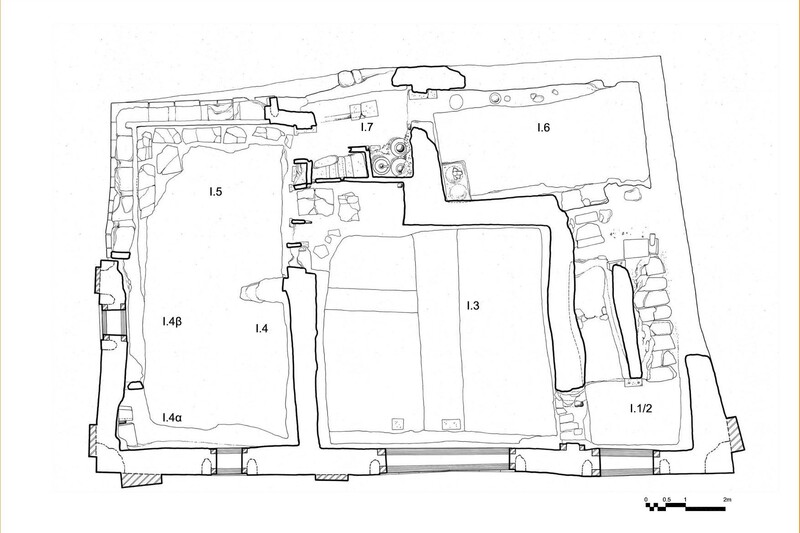West House at Akrotiri
Code name (Unique Key)
Loc27
Site
Akrotiri
Area
West Area at Akrotiri
Building
West House at Akrotiri
General type of building
Other
General functions of the building
Other
General description of the location
Typical Residential Building in the west area of the excavated part of Akrotiri settlement
Linked resources
-
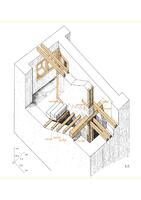 Evidence of the main beam that supported the end of the third flight of sta...
Evidence of the main beam that supported the end of the third flight of sta... -
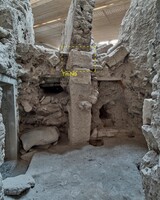 Dressed stone base of tuff with 2 mortises, encased in the south end of the...
Dressed stone base of tuff with 2 mortises, encased in the south end of the... -
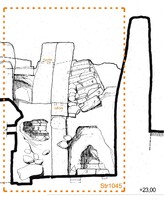 Dressed stone base of tuff with 2 mortises, encased in the north end of the...
Dressed stone base of tuff with 2 mortises, encased in the north end of the... -
 Horizontal reinforcement system of masonry of the entire building, found in...
Horizontal reinforcement system of masonry of the entire building, found in... -
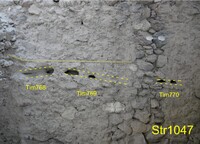 Chase in rubble masonry, part of the horizontal timber reinforcement system...
Chase in rubble masonry, part of the horizontal timber reinforcement system... -
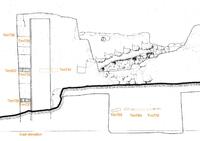 Horizontal timber reinforcement system of masonry, part of the wider reinfo...
Horizontal timber reinforcement system of masonry, part of the wider reinfo... -
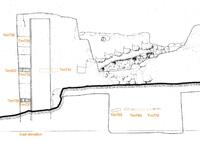 Horizontal longitudinal chase in rubble wall, probably of semicircular shap...
Horizontal longitudinal chase in rubble wall, probably of semicircular shap... -
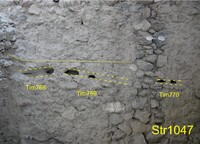 Horizontal longitudinal chase in rubble wall, probably of semicircular shap...
Horizontal longitudinal chase in rubble wall, probably of semicircular shap... -
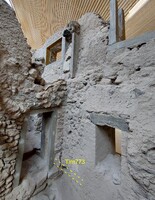 Horizontal longitudinal chase in rubble wall, for a timber element, part of...
Horizontal longitudinal chase in rubble wall, for a timber element, part of... -
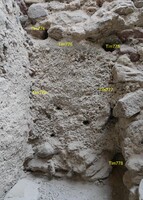 Typical internal door frame whose imprints still remain visible on the unex...
Typical internal door frame whose imprints still remain visible on the unex... -
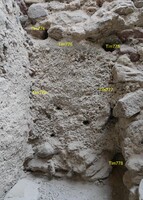 Horizontal transversal hole, at the lintel level, with an imprint in the de...
Horizontal transversal hole, at the lintel level, with an imprint in the de... -
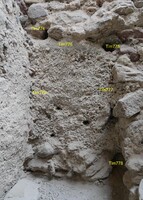 Horizontal transversal hole, at the lintel level, with an imprint in the de...
Horizontal transversal hole, at the lintel level, with an imprint in the de... -
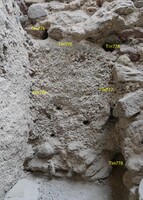 Horizontal transversal hole, at the floor level, with an imprint in the deb...
Horizontal transversal hole, at the floor level, with an imprint in the deb... -
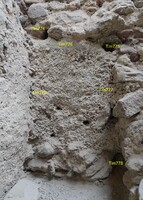 A chase for a lintel, visible in the wall and partially imprinted on the de...
A chase for a lintel, visible in the wall and partially imprinted on the de... -
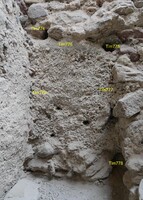 A chase on the jamb with an imprint in the debris of the unexcavated door...
A chase on the jamb with an imprint in the debris of the unexcavated door... -
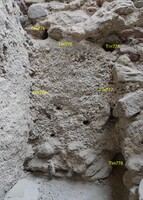 A chase on the jamb with an imprint in the debris of the unexcavated door...
A chase on the jamb with an imprint in the debris of the unexcavated door... -
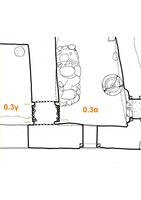 A chase on the jamb with an imprint in the debris of the unexcavated door...
A chase on the jamb with an imprint in the debris of the unexcavated door... -
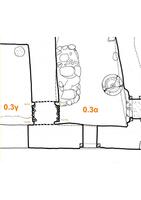 A chase on the jamb with an imprint in the debris of the unexcavated door...
A chase on the jamb with an imprint in the debris of the unexcavated door... -
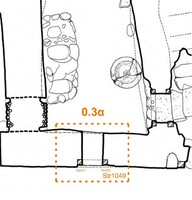 Window frame on the external south rubble wall, with an ashlar course over ...
Window frame on the external south rubble wall, with an ashlar course over ... -
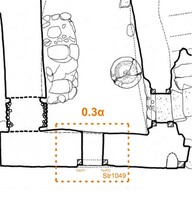 Chase in the wall at the jamb of a window, reconstructed in concrete...
Chase in the wall at the jamb of a window, reconstructed in concrete... -
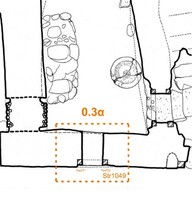 Chase in the wall at the jamb of a window, reconstructed in concrete...
Chase in the wall at the jamb of a window, reconstructed in concrete... -
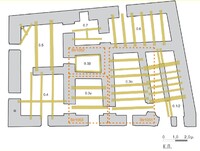 Floor with beams spanning 2.50m and a dorosis. The structure was part of a ...
Floor with beams spanning 2.50m and a dorosis. The structure was part of a ... -
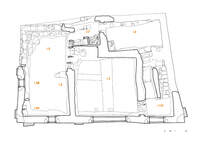 Room I.3, a large space 5.50 x 6.10 with a central column, 2 doors and a do...
Room I.3, a large space 5.50 x 6.10 with a central column, 2 doors and a do... -
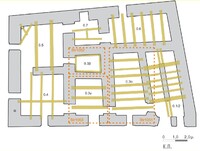 Floor with beams spanning 2.15 x 1.35 and a dorosis. It was probably suppor...
Floor with beams spanning 2.15 x 1.35 and a dorosis. It was probably suppor... -
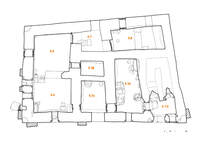 Small room 0.3b with no access. Originally, it seems that it was unified wi...
Small room 0.3b with no access. Originally, it seems that it was unified wi...

