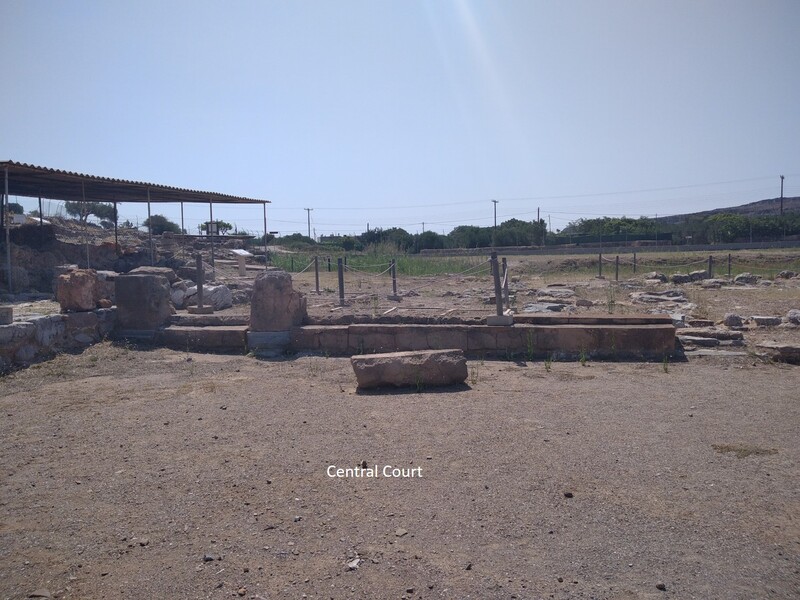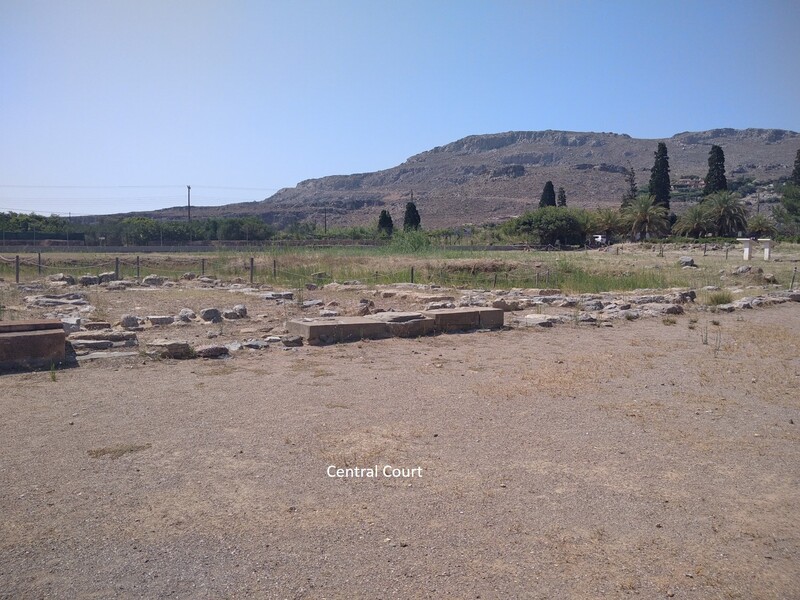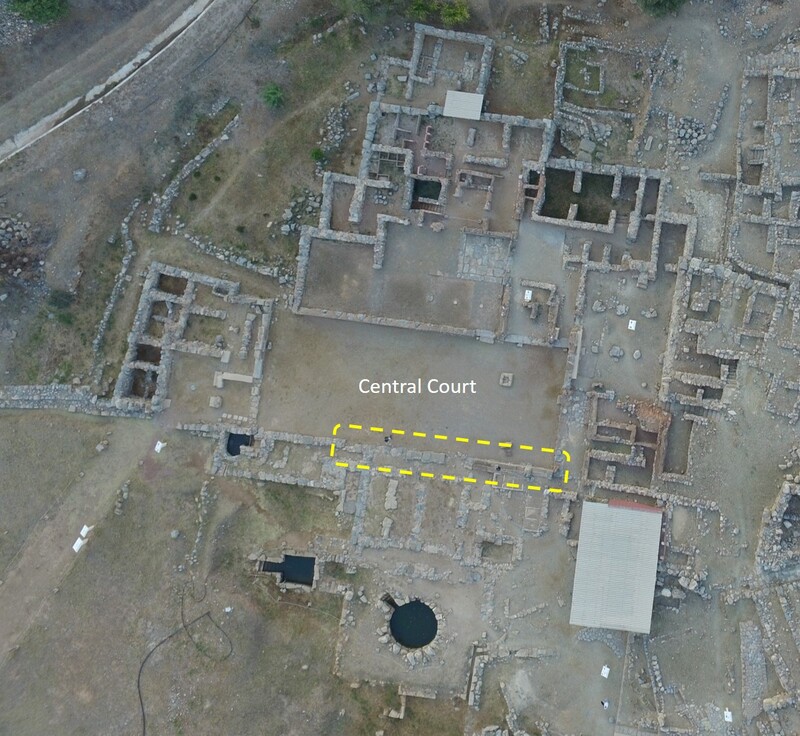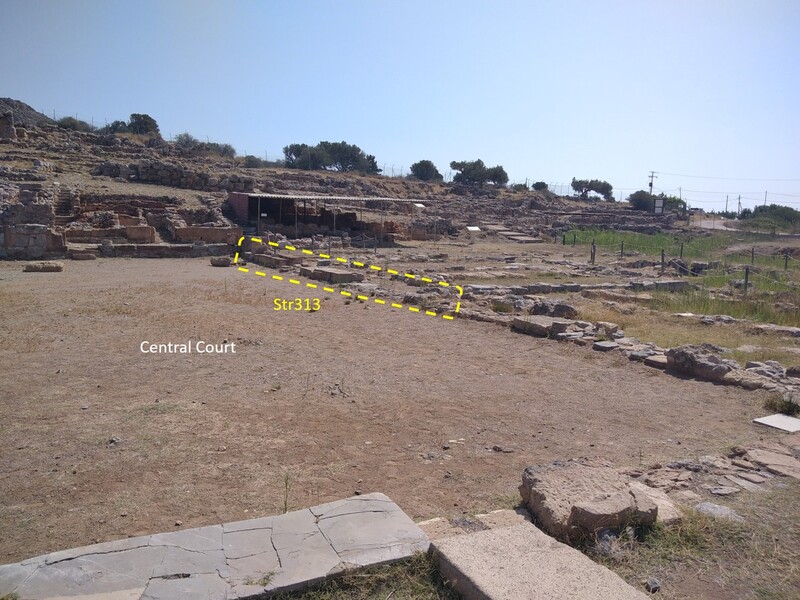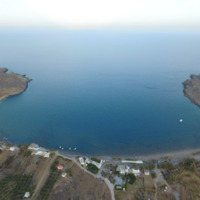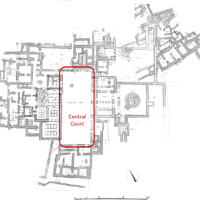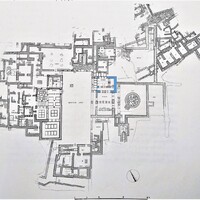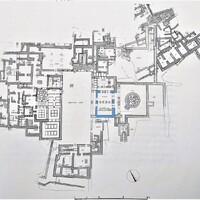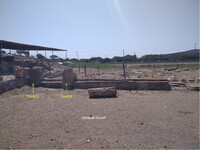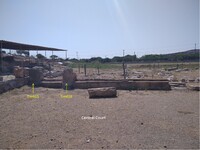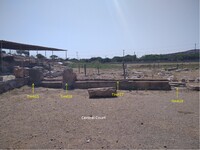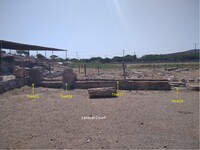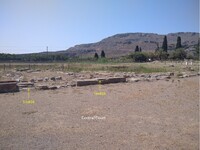Str313
Code name (Unique Key)
Str313
Type of structural unit
Colonnade with timber columns and piers
List of related timber evidence
Stone base without mortises
Location code
Space code
List of chronological phases
Late Minoan I B (1500-1450)
Position in the space
At the SE side of the Central Court
General dimensions of the saved part of the colonnade
19.00 (NE-SW) x 0.94 (NW-SE) x 0.385 from the groud level at the Central Court
Preserved height
0.385
Preserved length
19.00
Preserved width
0.94
Number of timber columns
1
Number of timber piers
5
Organization of columns and piers within the colonnade
The column is between the piers at the NW end of the NE and SE walls of Room XXXVI. The piers are the extension of the walls/polythyron of the rooms in the Eastern Wing.
Distance between successive vertical elements (columns / piers) of the colonnade
From NE to SW:
1st pier from 2nd pier: 1.50 m.
2nd pier from the column: 2.40 m.
The column from the 3rd pier: 2.30 m.
The 3rd pier from the 4th pier: 4.35 m.
The 4th pier from the NW end of the SW wall of Room XXXVII: 5.00 m.
1st pier from 2nd pier: 1.50 m.
2nd pier from the column: 2.40 m.
The column from the 3rd pier: 2.30 m.
The 3rd pier from the 4th pier: 4.35 m.
The 4th pier from the NW end of the SW wall of Room XXXVII: 5.00 m.
Connection of the colonnade with other structural units (wall, beams above, floor above, etc.)
Related with the superstructure of the NW-SE walls of Rooms XXXVI and XXXVII in the Eastern Wing
State of preservation when excavated
Very bad
Current state of preservation
Very bad
Type of destruction
Fire
Method of documentation
On site
General description of the colonnade
The SE portico facing the Central Court corresponds to Rooms XXXVI and XXXVII of the Eastern Wing. It consists of the "jamb" piers of the entrance to the corridor to the NE of Room XXXVI, of the column between piers at the part corresponding to Room XXXVI and the sequential piers at the part corresponding to Room XXXVII. Its layout is not easy recognisable today due the preservation state near the ground level. Restoration works have taken place, mainly at the NE part of the portico.
Media legend and metadata
Photo_Zak_Str313_001
Photo_Zak_Str313_002
Photo_Zak_Str313_003
Photo_Zak_Str313_004
Photo_Zak_Str313_002
Photo_Zak_Str313_003
Photo_Zak_Str313_004
Bibliography
pp. 164.

