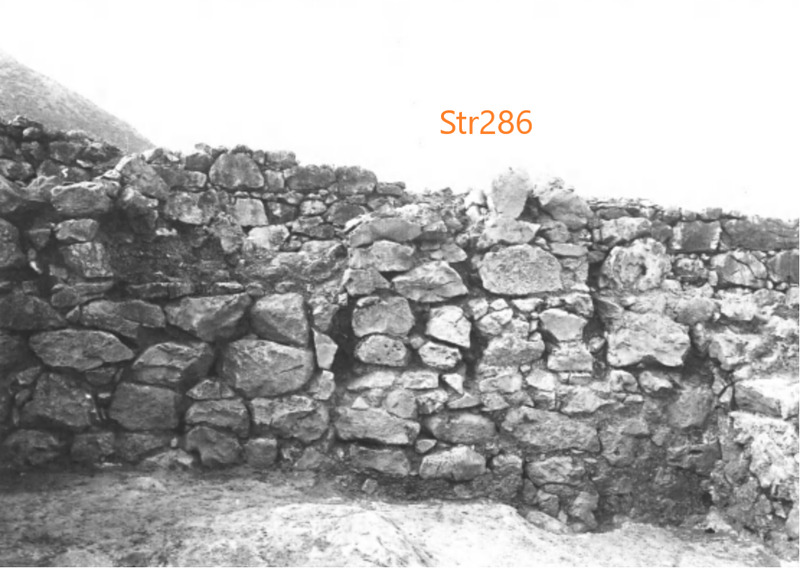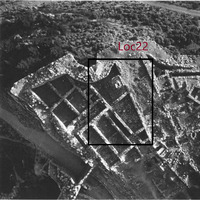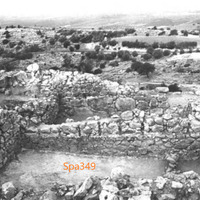Str286
Code name (Unique Key)
Str286
Type of structural unit
Vertical timber reinforcement system of masonry
List of related timber evidence
Chase in a wall
Location code
Space code
Position in the space
It is the south wall of Room 2 (Spa349)
General dimensions of the vertical timber reinforcement system
The two horizontal timbers have a length of 2.70
Number of vertical timber pairs
4 vertical timbers are preserved
Distance of vertical timber elements / pairs (between and from the ends of the wall)
The distance between the vertical timbers is 0.67 and 0.76
Presence of stone bases for the vertical timbers
Unknown
Type of masonry of the wall
Rubble masonry
Plaster or cladding on the wall
Other (to be specified in the 'General description' cell)
State of preservation when excavated
Medium
Method of documentation
Bibliographical
Type of destruction
Fire
General description of the vertical timber reinforcement system
This vertical timber reinforcement system of masonry consists of 2 horizontal timbers and 4 vertical timbers. There is one more vertical timber reinforcement system of masonry preserved in the west wall of the room (Str287).
Media legend and metadata
Ph_Myc_Str286_001
Bibliography
Linked resources
-
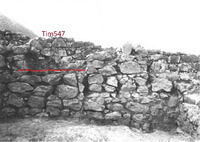 It is the eastern (out of two) horizontal cuvity of the south wall...
It is the eastern (out of two) horizontal cuvity of the south wall... -
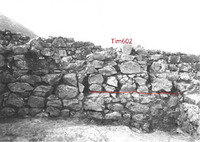 It is the western (out of two) horizontal cuvity of the south wall...
It is the western (out of two) horizontal cuvity of the south wall... -
 This cuvity belongs to a vertical timber reinforcement system of masonry pr...
This cuvity belongs to a vertical timber reinforcement system of masonry pr... -
 This cuvity belongs to a vertical timber reinforcement system of masonry pr...
This cuvity belongs to a vertical timber reinforcement system of masonry pr... -
 This cuvity belongs to a vertical timber reinforcement system of masonry pr...
This cuvity belongs to a vertical timber reinforcement system of masonry pr... -
 This cuvity belongs to a vertical timber reinforcement system of masonry pr...
This cuvity belongs to a vertical timber reinforcement system of masonry pr...

