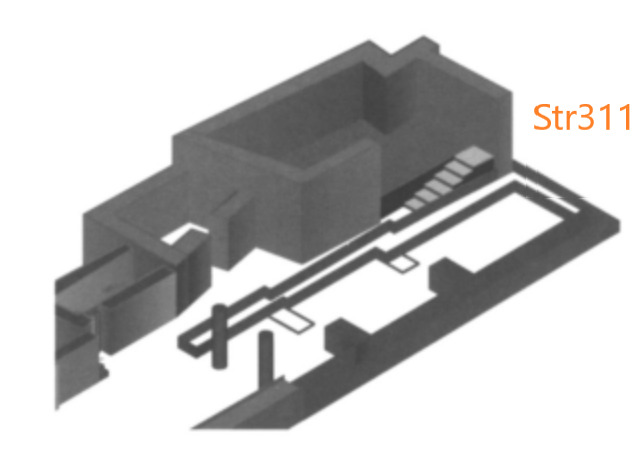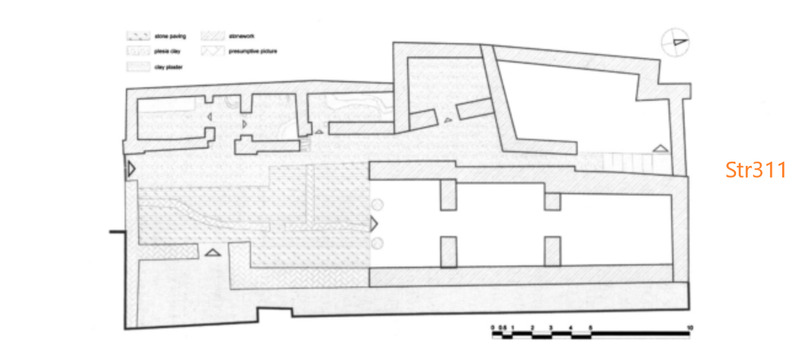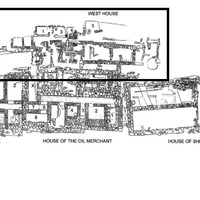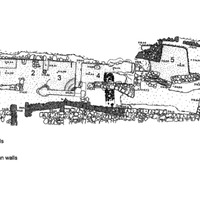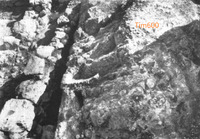Str311
Code name (Unique Key)
Str311
Type of structural unit
Staircases
List of related timber evidence
Other (to be specified in the cell 'General description')
Location code
Space code
List of chronological phases
Late Helladic III B2 (1250-1200)
Type of staircase
Straight
Position in the space
It is related to the North West Terrace, the northest space of West Wing and it would provide access to the terrace propably closed by walls on all sides. This staircase would run north-south inside the north part of a corridor alongside the main room of the three room unit.
General dimensions of the staircases
4 width
Dimensions of the steps
6 steps 0.15 m (average propable H) x 0.40 m. (propable W) each step. The last step at the northermost edge would propably be wider than the rest (1.20m x 1.20m).
Media legend and metadata
3D_Myc_Str311_001
General description of the staircases
6 steps 0.15 m (average propable H) x 0.40m. (propable W) each step. The last step at the northermost edge would propably be wider than the rest (1.20m x 1.20m).

