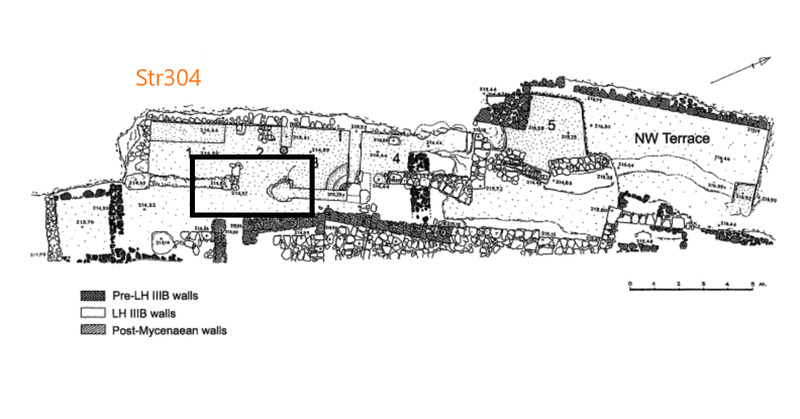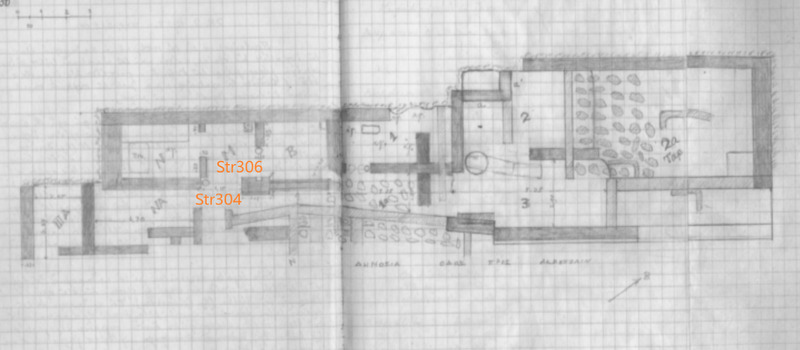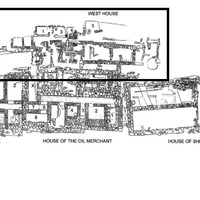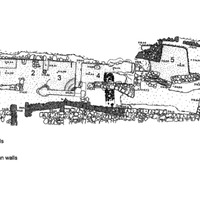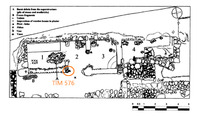Str304
Code name (Unique Key)
Str304
Type of structural unit
Door frame
List of related timber evidence
Socket-pivot hole of door
Location code
Space code
List of chronological phases
Late Helladic III B2 (1250-1200)
Position in the space
Entrance of the architectural unit (Room 1-3)
General dimensions of the door frame
Width: 1.20
Preserved width
1.20
Type of door (architectural)
Entrance door
Type of door jamb bases
Timber
Presence of threshold
No
Type of threshold (architectural)
Wooden board
Description of the connection of the door frame with the wall
The north doorjamb consisted of a rectangular pier-like structure,forming the extreme south end of the east wall of Room 3 to the north
State of preservation when excavated
Medium
Type of destruction
Fire
Method of documentation
Bibliographical
General description of the door frame
The entrance in the architectural unit consisted by the Rooms 1-3 was provided by a door judging by the location of the exact pivot hole, the available space inside Room 2 and the position of the short north wall of Room 1. The hole was full of ashes an indication that the pivot was made of wood that was revolved on a stone slab found at the bottom of the hole. The north doorjamb consisted of a rectangular pier-like structure forming the extreme south end of the east wall of Room 3 to the north. The threshold had also probably been of wood but no traces were apparently preserved.
Media legend and metadata
Plan_Myc_Str304_001
Sk_Myc_Str304_Str306_001
Sk_Myc_Str304_Str306_001

